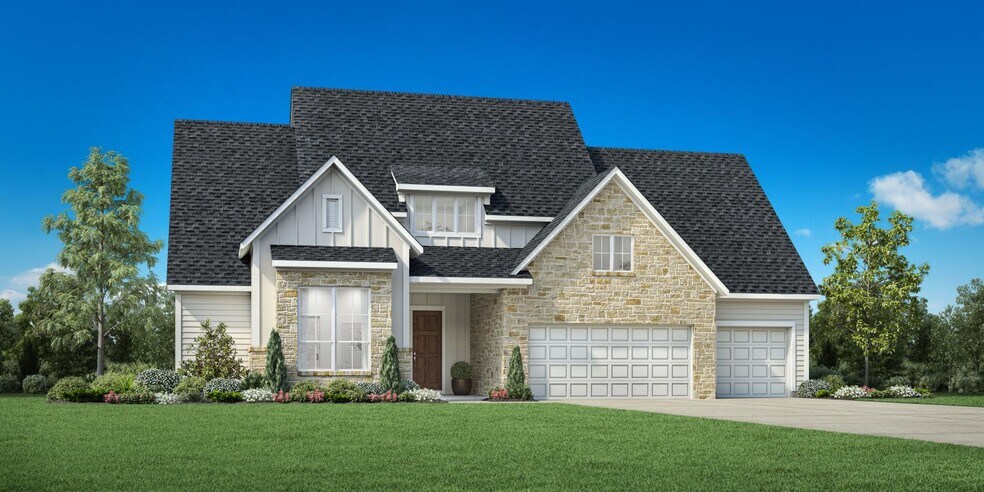
Estimated payment starting at $4,021/month
Highlights
- Marina
- Golf Course Community
- New Construction
- Community Boat Slip
- Fitness Center
- Active Adult
About This Floor Plan
The Rio Grande blends thoughtful design and everyday functionality in a spacious single-story floor plan. A welcoming foyer leads into the great room, where a dramatic cathedral ceiling connects to the kitchen and casual dining area. The kitchen includes a center island, walk-in pantry, and ample counter space ideal for meal prep and entertaining. Sliding doors from the great room open to a covered patio, perfect for outdoor dining and relaxation. The private primary suite also features a cathedral ceiling, a generous walk-in closet, and a spa-like bath with dual vanities, a shower with seat, and a private water closet. Two secondary bedrooms one with a private bath and one with private access to a full bath are centered around a versatile flex room, offering comfort for family or guests. Additional highlights include a built-in workspace with desk, powder room, laundry area, and an everyday entry for added convenience.
Builder Incentives
Take advantage of limited-time incentives on select homes during Toll Brothers Holiday Savings Event, 11/8-11/30/25.* Choose from a wide selection of move-in ready homes, homes nearing completion, or home designs ready to be built for you.
Sales Office
| Monday |
10:00 AM - 6:00 PM
|
| Tuesday |
10:00 AM - 6:00 PM
|
| Wednesday |
2:00 PM - 6:00 PM
|
| Thursday |
10:00 AM - 6:00 PM
|
| Friday |
10:00 AM - 6:00 PM
|
| Saturday |
10:00 AM - 6:00 PM
|
| Sunday |
12:00 PM - 6:00 PM
|
Home Details
Home Type
- Single Family
Parking
- 3 Car Attached Garage
- Front Facing Garage
Home Design
- New Construction
- Farmhouse Style Home
- Modern Architecture
Interior Spaces
- 1-Story Property
- Cathedral Ceiling
- Great Room
- Dining Area
- Flex Room
Kitchen
- Breakfast Area or Nook
- Walk-In Pantry
- Built-In Microwave
- ENERGY STAR Qualified Refrigerator
- Dishwasher
- Kitchen Island
- Disposal
Bedrooms and Bathrooms
- 3 Bedrooms
- Primary Bedroom Suite
- Walk-In Closet
- Powder Room
- Private Water Closet
- Bathroom Fixtures
- Bathtub with Shower
Laundry
- Laundry Room
- Washer and Dryer Hookup
Additional Features
- No Interior Steps
- Covered Patio or Porch
- Lawn
- Central Heating and Cooling System
Community Details
Overview
- Active Adult
- Community Lake
- Views Throughout Community
- Greenbelt
Amenities
- Community Garden
- Restaurant
- Community Center
Recreation
- Community Boat Slip
- Community Boat Launch
- Marina
- Golf Course Community
- Tennis Courts
- Pickleball Courts
- Bocce Ball Court
- Fitness Center
- Lap or Exercise Community Pool
- Park
- Dog Park
- Trails
Security
- Gated Community
Map
Other Plans in Chambers Creek - Regency Riverside Collection
About the Builder
- Chambers Creek - Regency Riverside Collection
- Chambers Creek - Regency Blossom Collection
- 10213 Bluegill Crest Dr
- 10310 Bluegill Crest Dr
- 10298 Bluegill Crest Dr
- 14607 Cedar Elm Ct
- Chambers Creek - Distinctive
- Chambers Creek - Scenic
- Chambers Creek
- Chambers Creek
- 14415 Garden Grove Ct
- 14306 Bluebonnet Bend Ct
- 14015 Hawk Vista Ct
- 9702 Fairway Hills Pass
- Chambers Creek - Gatherings Duets Collection
- Chambers Creek - Gatherings Signature Collection
- Chambers Creek
- 9718 Enclave Ridge Rd
- 12355 Sunset Canyon Way
- 9746 Enclave Ridge Rd
