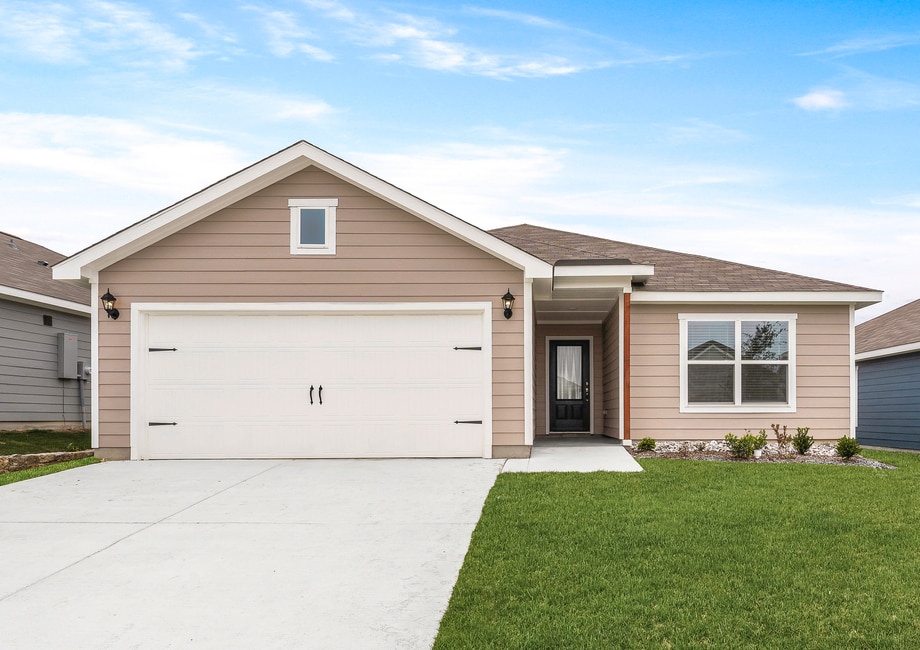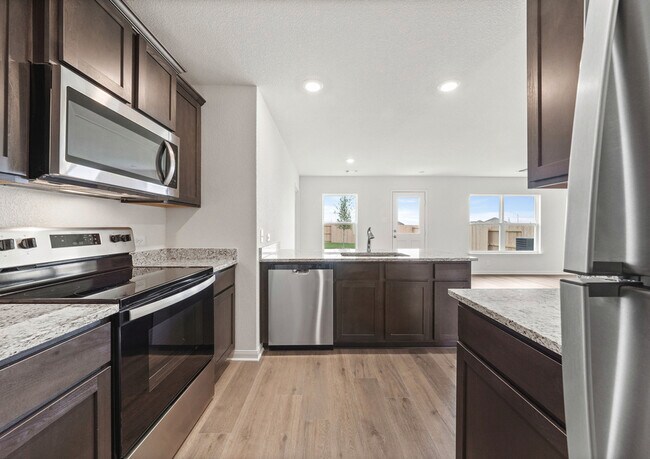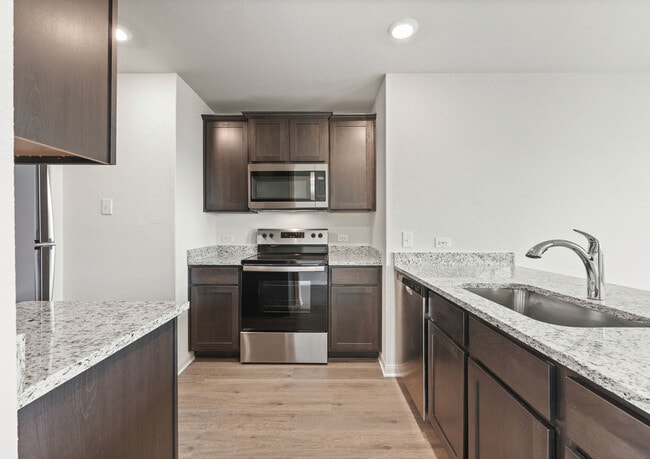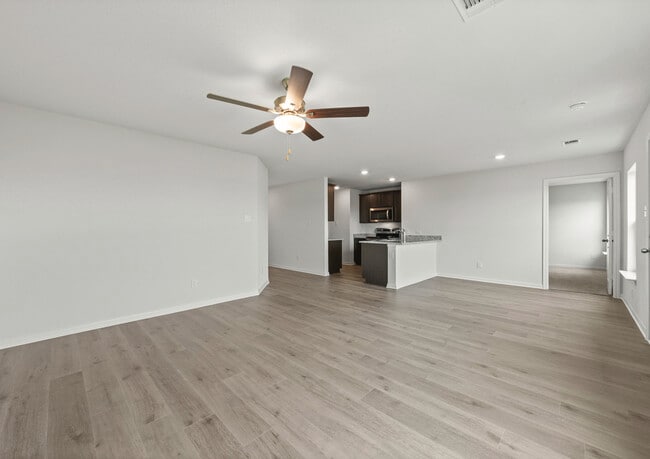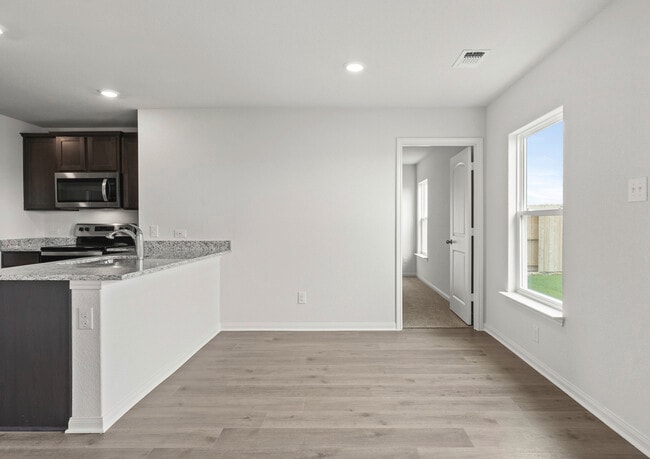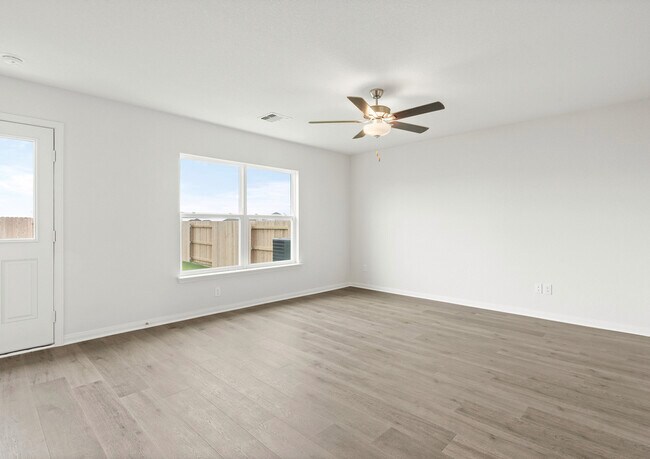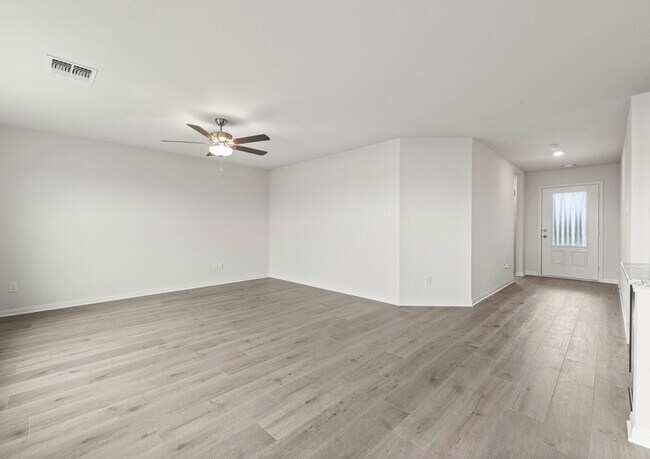
Estimated payment starting at $2,088/month
Highlights
- Medical Services
- New Construction
- Built-In Refrigerator
- Sonny & Allegra Nance Elementary School Rated A-
- Primary Bedroom Suite
- ENERGY STAR Certified Homes
About This Floor Plan
The Rio Grande is a beautiful 3-bedroom, 2-bath home available at Retreat at Fossil Creek in Fort Worth, Texas. This fantastic new construction home features an open floor plan, a beautiful kitchen, and a spacious master suite. With all upgrades already included, the Rio Grande offers exceptional value. Outfitted with the CompleteHomeTM package, this home includes quality finishes and thoughtful design. The kitchen is equipped with stainless steel Whirlpool appliances, granite countertops, and Kwikset door hardware with SmartKey SecurityTM for added convenience and peace of mind. The master retreat offers ample space, a walk-in closet, and an attached bath with luxury laminate plank flooring and quartz counters, creating a serene and functional space. The Rio Grande is designed to be the perfect backdrop for creating new memories, whether hosting gatherings in the open floor plan or enjoying quiet family movie nights.
Sales Office
| Monday |
11:00 AM - 7:00 PM
|
| Tuesday |
11:00 AM - 7:00 PM
|
| Wednesday | Appointment Only |
| Thursday |
11:00 AM - 7:00 PM
|
| Friday | Appointment Only |
| Saturday |
11:00 AM - 7:00 PM
|
| Sunday |
11:00 AM - 7:00 PM
|
Home Details
Home Type
- Single Family
Lot Details
- Landscaped
- Private Yard
- Lawn
- Garden
Parking
- 2 Car Attached Garage
- Front Facing Garage
Home Design
- New Construction
Interior Spaces
- 1-Story Property
- Ceiling Fan
- Recessed Lighting
- Window Treatments
- Smart Doorbell
- Family or Dining Combination
- Screened Porch
Kitchen
- Built-In Range
- Built-In Refrigerator
- Dishwasher
- Stainless Steel Appliances
- Smart Appliances
- ENERGY STAR Qualified Appliances
- Granite Countertops
- Quartz Countertops
- Stainless Steel Countertops
Flooring
- Carpet
- Laminate
- Luxury Vinyl Plank Tile
Bedrooms and Bathrooms
- 3 Bedrooms
- Primary Bedroom Suite
- Walk-In Closet
- 2 Full Bathrooms
- Primary bathroom on main floor
- Quartz Bathroom Countertops
- Bathtub with Shower
- Walk-in Shower
Laundry
- Laundry Room
- Laundry on lower level
- Washer and Dryer Hookup
Eco-Friendly Details
- Energy-Efficient Insulation
- ENERGY STAR Certified Homes
Utilities
- Central Heating and Cooling System
- Smart Home Wiring
- High Speed Internet
Community Details
Overview
- Greenbelt
Amenities
- Medical Services
- Shops
- Restaurant
- Children's Playroom
- Community Center
Recreation
- Community Playground
- Lap or Exercise Community Pool
- Park
- Tot Lot
- Hiking Trails
- Trails
Map
Other Plans in The Retreat at Fossil Creek - Retreat at Fossil Creek
About the Builder
- The Retreat at Fossil Creek - Retreat at Fossil Creek
- 9964 Voyager Ln
- 9957 Dynamic Dr
- 9969 Dynamic Dr
- 1028 Wingjet Way
- 9956 Dynamic Dr
- 9952 Dynamics Dr
- 1037 Wind Drift Way
- 1020 Wingjet Way
- 1033 Wind Drift Way
- 1341 Wind Drift Way
- 1333 Wind Drift Way
- 1129 Wind Drift Way
- 9961 Flying Wing Way
- 9969 Flying Wing Way
- 9921 Fighting Falcon Way
- 1024 Wind Drift Way
- 1017 Wind Drift Way
- 1020 Wind Drift Way
- 1016 Wind Drift Way
