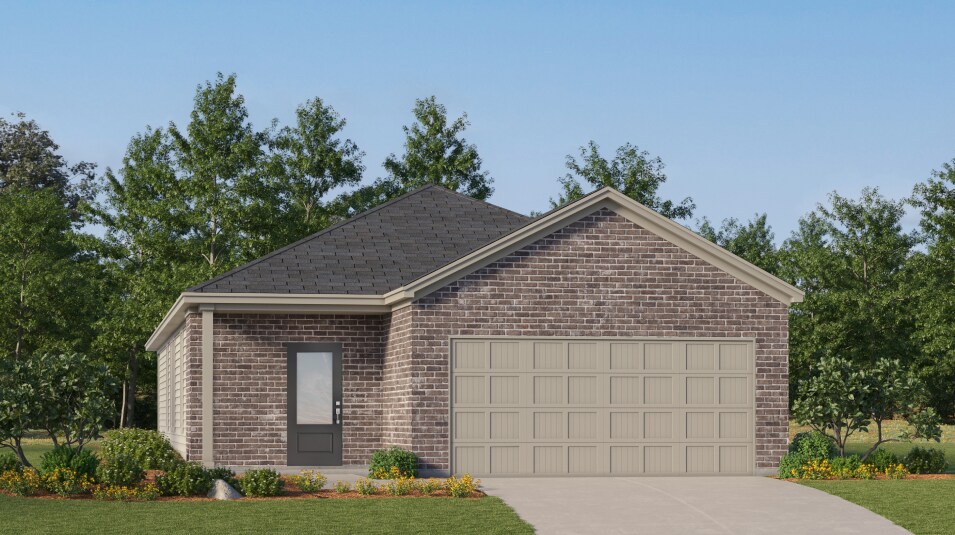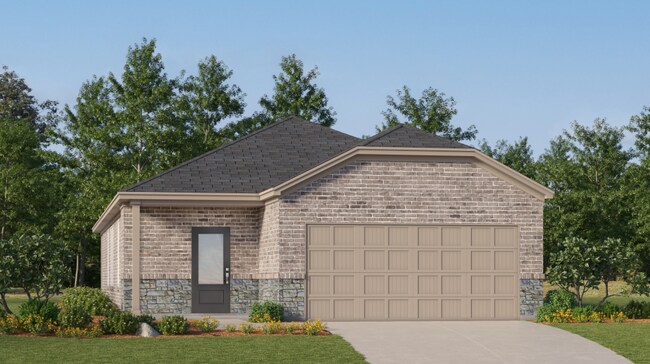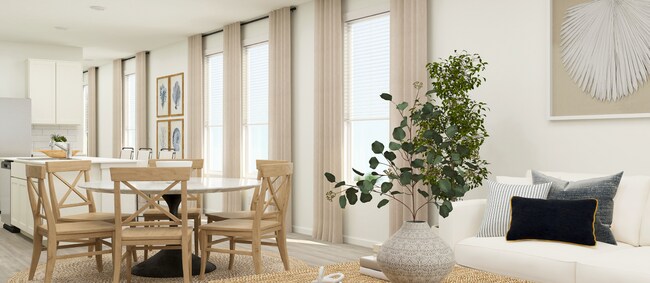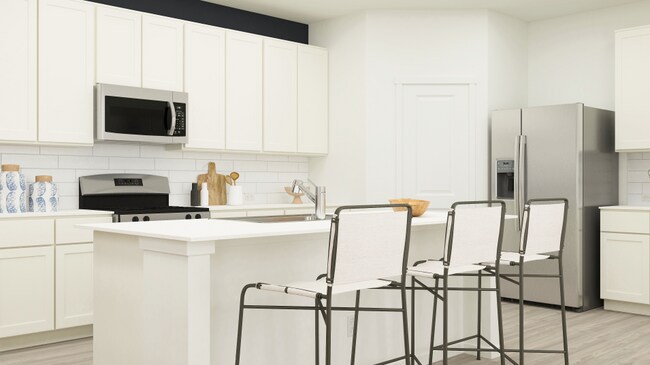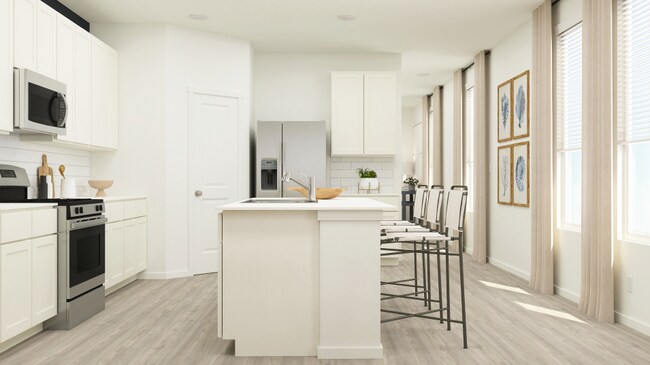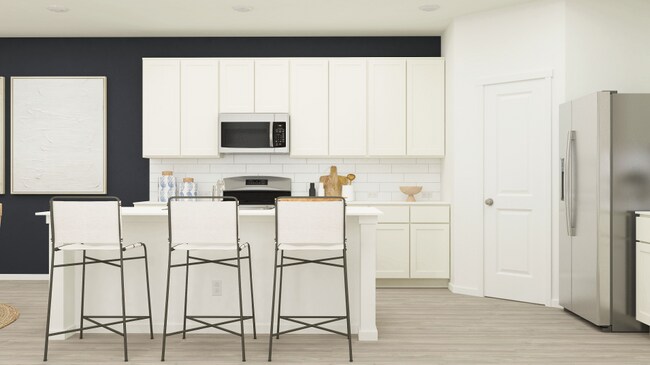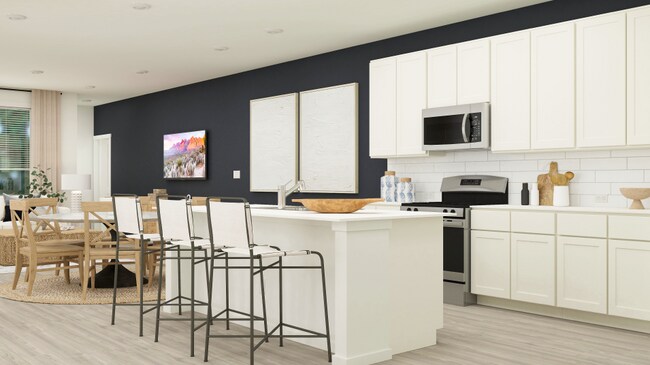
Verified badge confirms data from builder
Converse, TX NULL
Estimated payment starting at $1,757/month
3
Beds
2
Baths
1,657
Sq Ft
$165
Price per Sq Ft
Highlights
- New Construction
- Quartz Countertops
- Covered Patio or Porch
- ENERGY STAR Certified Homes
- Lawn
- Shaker Cabinets
About This Floor Plan
This new three-bedroom home offers convenient single-floor living. An open-concept floorplan combines the kitchen, living and dining areas with access to a covered patio for seamless entertaining and multitasking. Three bedrooms are tucked away to the side of the home for enhanced comfort and privacy, including the luxe owner’s suite with a spa-inspired bathroom and walk-in closet.
Sales Office
All tours are by appointment only. Please contact sales office to schedule.
Home Details
Home Type
- Single Family
Lot Details
- Fenced
- Lawn
HOA Fees
- $39 Monthly HOA Fees
Parking
- 2 Car Attached Garage
- Front Facing Garage
Taxes
- 1.83% Estimated Total Tax Rate
Home Design
- New Construction
- Spray Foam Insulation
Interior Spaces
- 1-Story Property
- Recessed Lighting
- Family Room
- Dining Area
Kitchen
- Eat-In Kitchen
- Breakfast Bar
- Walk-In Pantry
- Dishwasher
- Stainless Steel Appliances
- Kitchen Island
- Quartz Countertops
- Tiled Backsplash
- Shaker Cabinets
Bedrooms and Bathrooms
- 3 Bedrooms
- Walk-In Closet
- 2 Full Bathrooms
- Primary bathroom on main floor
- Quartz Bathroom Countertops
- Dual Vanity Sinks in Primary Bathroom
- Private Water Closet
- Bathtub with Shower
- Walk-in Shower
Laundry
- Laundry Room
- Laundry on main level
- Washer and Dryer Hookup
Eco-Friendly Details
- Energy-Efficient Insulation
- ENERGY STAR Certified Homes
- Watersense Fixture
Outdoor Features
- Covered Patio or Porch
Utilities
- Central Heating and Cooling System
- High Speed Internet
- Cable TV Available
Map
Move In Ready Homes with this Plan
Other Plans in Randolph Crossing - Eventide Collection
About the Builder
Since 1954, Lennar has built over one million new homes for families across America. They build in some of the nation’s most popular cities, and their communities cater to all lifestyles and family dynamics, whether you are a first-time or move-up buyer, multigenerational family, or Active Adult.
Nearby Homes
- Randolph Crossing
- 2218 Collins Alley
- 2059 Powell Place
- Chasin Heights
- 10042 Jagger Ave
- 10319 Lassen Park
- Punta Verde
- 10034 Jagger Ave
- 10323 Lassen Park
- 10030 Jagger Ave
- 10335 Lassen Park
- 10045 Jagger Ave
- 10339 Lassen Park
- 10041 Jagger Ave
- 10037 Jagger Ave
- 10320 Lassen Park
- 10419 Monte Carmel Place
- 10324 Lassen Park
- 10316 Lassen Park
- 10332 Lassen Park
