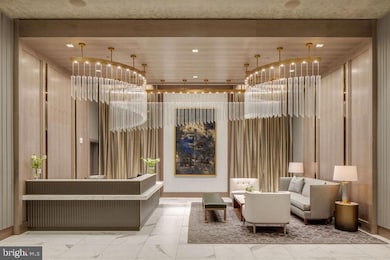
Ritz-Carlton Residences 8551 Connecticut Ave Unit 203 Chevy Chase, MD 20815
Chevy Chase Lake NeighborhoodEstimated Value: $1,299,000 - $1,678,480
Highlights
- Concierge
- Fitness Center
- Gourmet Kitchen
- Rosemary Hills Elementary School Rated A-
- New Construction
- Open Floorplan
About This Home
As of April 2023Offering exceptional service and peerless attention to detail, The Ritz-Carlton Residences, Chevy Chase embodies the same legendary standards of hospitality that guests expect from Ritz-Carlton hotels the world over. Onsite services and amenities include Valet, Doorman, 24/7 Concierge, Porter Service, Onsite Management and Building Engineer, 12,000sf Amenitiy Space with Fitness center, multiple Club Rooms, Onsite Catering Kitchen and Outdoor Spaces with BBQ Grills, Fire pits, and free wifi throughout the building. One Bedroom +Den to Three Bedroom homes spanning six floors, each serviced to the world-renowned Ritz-Carlton standards and set atop stylish, ground-level retail. Town Square retail to include grocer, pharmacy, restaurants, wine bar, and retail. Easy access to future Purple Line Metro and Capital Cresent Trail. This is a life, a space, a home created to celebrate what lightens you. Please contact the sales gallery for more information and to schedule a presentation!
Property Details
Home Type
- Condominium
Est. Annual Taxes
- $16,278
Year Built
- Built in 2022 | New Construction
HOA Fees
- $1,769 Monthly HOA Fees
Parking
- Garage Door Opener
Home Design
- Penthouse
- Contemporary Architecture
- Steel Siding
- Masonry
Interior Spaces
- 1,565 Sq Ft Home
- Property has 1 Level
- Open Floorplan
- Tray Ceiling
- Double Pane Windows
- Double Hung Windows
- Window Screens
- Wood Flooring
- Monitored
Kitchen
- Gourmet Kitchen
- Gas Oven or Range
- Built-In Range
- Built-In Microwave
- Freezer
- Ice Maker
- Dishwasher
Bedrooms and Bathrooms
- 2 Main Level Bedrooms
- En-Suite Primary Bedroom
- Walk-In Closet
Laundry
- Laundry in unit
- Electric Front Loading Dryer
- Front Loading Washer
Utilities
- Forced Air Heating and Cooling System
- Vented Exhaust Fan
- Tankless Water Heater
- Natural Gas Water Heater
- Public Septic
Additional Features
- Accessible Elevator Installed
- Property is in excellent condition
Community Details
Overview
- Association fees include common area maintenance, gas, insurance, trash, sewer, water, high speed internet
- Mid-Rise Condominium
- Built by Bozzuto
- Chevy Chase Subdivision
- Property Manager
Amenities
- Concierge
- Doorman
- Meeting Room
- Party Room
Recreation
- Pool Membership Available
Pet Policy
- Dogs and Cats Allowed
Security
- Security Service
- Front Desk in Lobby
- Resident Manager or Management On Site
Ownership History
Purchase Details
Home Financials for this Owner
Home Financials are based on the most recent Mortgage that was taken out on this home.Similar Homes in the area
Home Values in the Area
Average Home Value in this Area
Purchase History
| Date | Buyer | Sale Price | Title Company |
|---|---|---|---|
| Fralin Kate S | $1,299,900 | Stewart Title Guaranty Company |
Mortgage History
| Date | Status | Borrower | Loan Amount |
|---|---|---|---|
| Open | Fralin Kate S | $540,000 |
Property History
| Date | Event | Price | Change | Sq Ft Price |
|---|---|---|---|---|
| 04/28/2023 04/28/23 | Sold | $1,299,900 | 0.0% | $831 / Sq Ft |
| 03/29/2023 03/29/23 | Pending | -- | -- | -- |
| 03/29/2023 03/29/23 | For Sale | $1,299,900 | -- | $831 / Sq Ft |
Tax History Compared to Growth
Tax History
| Year | Tax Paid | Tax Assessment Tax Assessment Total Assessment is a certain percentage of the fair market value that is determined by local assessors to be the total taxable value of land and additions on the property. | Land | Improvement |
|---|---|---|---|---|
| 2024 | $16,278 | $1,400,000 | $420,000 | $980,000 |
| 2023 | $16,281 | $1,400,000 | $420,000 | $980,000 |
| 2022 | $0 | $0 | $0 | $0 |
Agents Affiliated with this Home
-
AJINDER Mann

Seller's Agent in 2023
AJINDER Mann
McWilliams/Ballard Inc.
(703) 945-6983
23 in this area
75 Total Sales
-
Miriam Fernandez

Seller Co-Listing Agent in 2023
Miriam Fernandez
McWilliams/Ballard Inc.
(703) 850-1159
22 in this area
57 Total Sales
-
Dana Rice

Buyer's Agent in 2023
Dana Rice
Compass
(202) 669-6908
1 in this area
589 Total Sales
-
Kate Fralin

Buyer Co-Listing Agent in 2023
Kate Fralin
Compass
(202) 422-3524
1 in this area
40 Total Sales
About Ritz-Carlton Residences
Map
Source: Bright MLS
MLS Number: MDMC2087500
APN: 07-03867286
- 8551 Connecticut Ave Unit 206
- 8551 Connecticut Ave Unit 207
- 8551 Connecticut Ave Unit 603
- 8551 Connecticut Ave Unit 302
- 8551 Connecticut Ave Unit 210
- 8551 Connecticut Ave Unit 201
- 3713 Village Park Dr
- 8519 Longfellow Place
- 4015 Laird Place
- 8101 Connecticut Ave Unit N102
- 8101 Connecticut Ave Unit S701
- 8101 Connecticut Ave Unit N-409
- 8101 Connecticut Ave Unit N708
- 8101 Connecticut Ave Unit C502
- 8101 Connecticut Ave Unit N607
- 8101 Connecticut Ave Unit N401
- 3535 Chevy Chase Lake Dr Unit 107
- 3527 Hamlet Place
- 8030 Glendale Rd
- 8711 Brierly Ct
- 8551 Connecticut Ave Unit 403
- 8551 Connecticut Ave Unit 411
- 8551 Connecticut Ave Unit 602
- 8551 Connecticut Ave Unit 601
- 8551 Connecticut Ave Unit 401
- 8551 Connecticut Ave Unit 402
- 8551 Connecticut Ave Unit 301
- 8551 Connecticut Ave Unit 213
- 8551 Connecticut Ave Unit 406
- 8551 Connecticut Ave Unit 211
- 8551 Connecticut Ave Unit 202
- 8551 Connecticut Ave Unit 409
- 8551 Connecticut Ave Unit 212
- 8551 Connecticut Ave Unit 506
- 8551 Connecticut Ave Unit 208
- 8551 Connecticut Ave Unit 203
- 8551 Connecticut Ave Unit 503
- 8551 Connecticut Ave Unit 512
- 8551 Connecticut Ave Unit 504
- 8551 Connecticut Ave Unit 307






