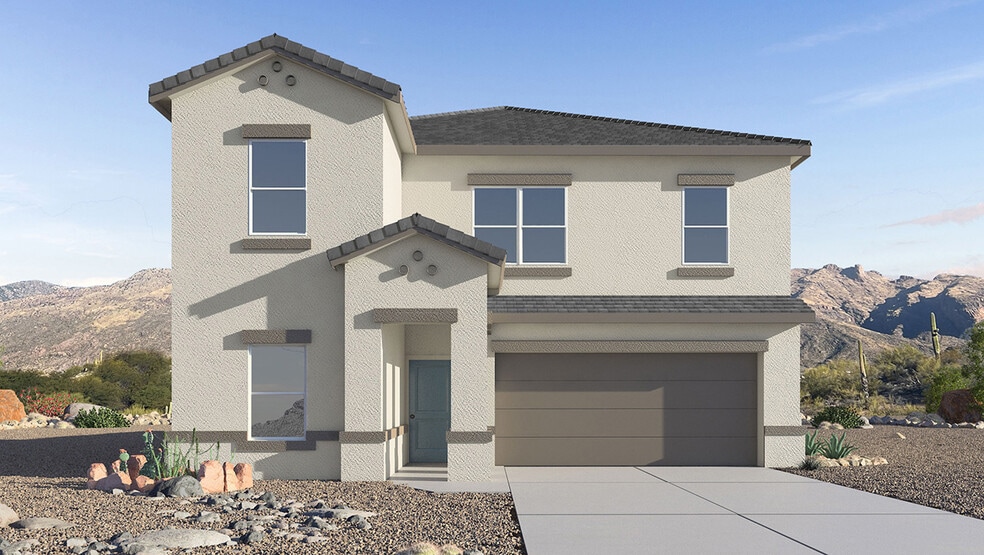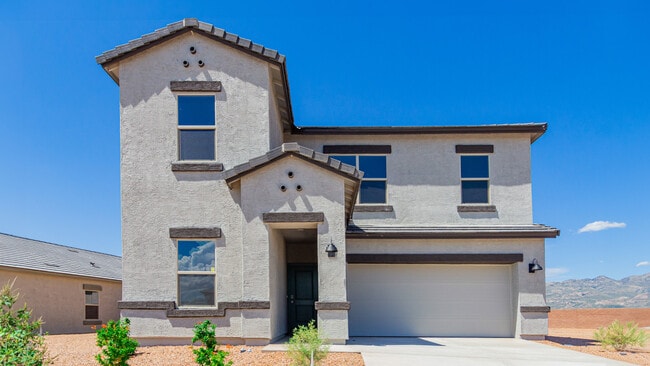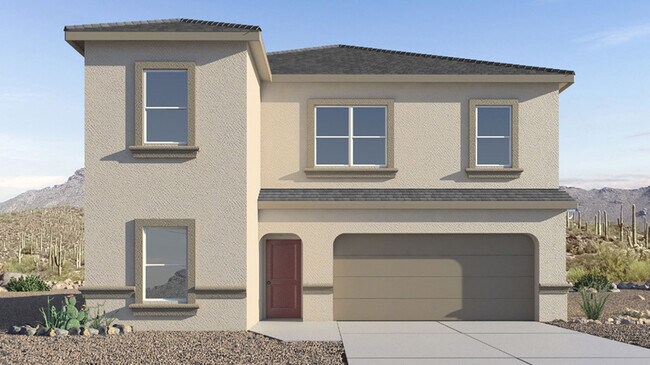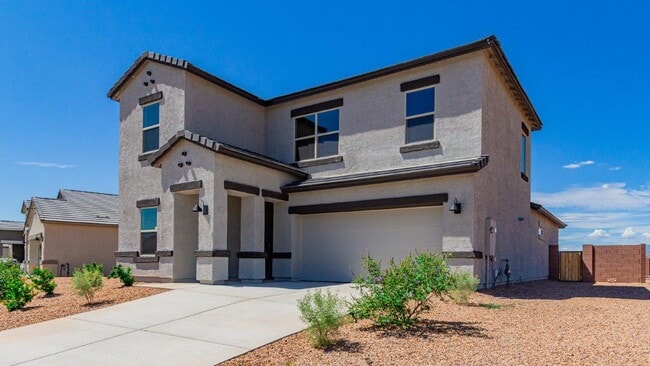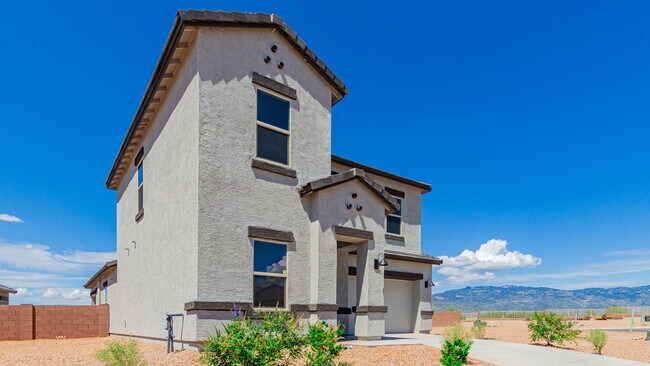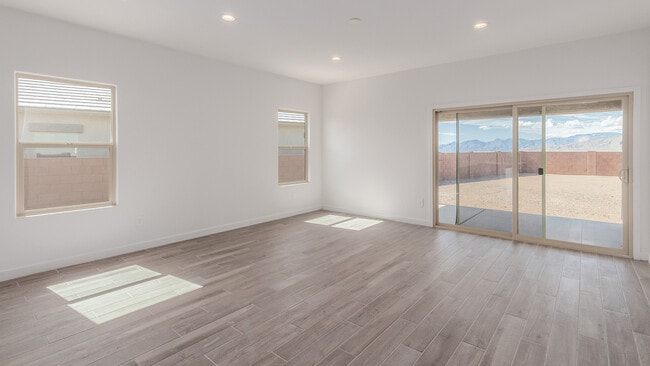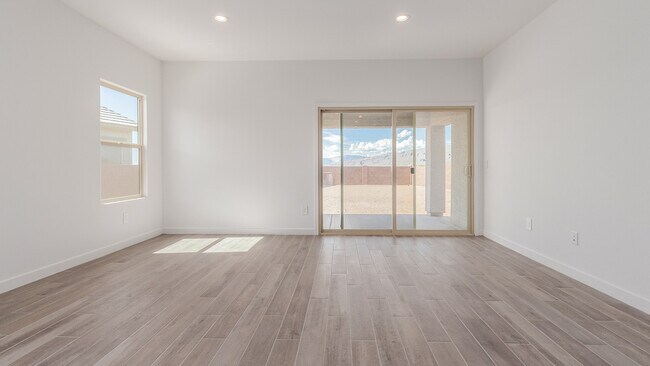
Vail, AZ 85641
Estimated payment starting at $2,681/month
Highlights
- New Construction
- ENERGY STAR Certified Homes
- Quartz Countertops
- Ocotillo Ridge Elementary School Rated A
- Great Room
- Community Basketball Court
About This Floor Plan
Introducing The River plan at The Oasis at Rocking K, a standout two-story new home that epitomizes spacious living and modern amenities in the scenic backdrop of Vail, Arizona. Nestled within this master-planned community, The River offers an impressive 2,396 square feet of living space, making it the largest floorplan available at The Oasis. This home is intentionally designed to accommodate the needs of growing families, with five bedrooms and three bathrooms, ensuring plenty of space for everyone. The exterior of The River plan exudes charm and character, with its Spanish lace stucco finish and tile roof that blends seamlessly into the picturesque surroundings. The home’s front yard is meticulously landscaped with auto drip irrigation, providing a welcoming entrance to this beautiful residence. Upon entering The River, you'll be greeted by a bright and inviting great room that flows effortlessly into the dining room and kitchen, creating a harmonious space perfect for entertaining or family gatherings. The kitchen is a chef’s day dream, featuring quartz countertops, 42” shaker-style cabinets, and stainless steel appliances, all designed to inspire culinary creativity. The main floor also includes the luxurious owner’s suite, which serves as a private sanctuary. This suite features a spacious walk-in closet and an en-suite bathroom with dual vanities, a walk-in shower, and a soaking tub, providing the perfect retreat at the end of the day. Additionally, a second bedroom on the main floor offers flexibility, ideal for guests or a home office. As you ascend to the second story, you'll find three additional bedrooms, all with easy access to a full bathroom. A generous loft area on the second floor offers additional living space, ideal for a media room, play area, or home gym. The River plan is not just about style and space; it’s also about modern convenience and energy efficiency. The home is equipped with D.R. Horton’s Home is Connected Smart Home package, which includes a smart thermostat, video doorbell, keyless entry, Wi-Fi-enabled garage door opener, and Deako light switches, ensuring that your home is as functional as it is beautiful. Additionally, the home meets the DOE Zero Energy Ready Home standards, featuring energy-efficient elements such as spray foam insulation, a tankless water heater, LED lighting throughout and more. Living at The Oasis at Rocking K means more than just owning a home; it means being part of a vibrant community. With access to amenities like ramadas, picnic areas, walking paths, and recreational fields, plus the greater Rocking K master-planned neighborhood’s splashpad, event lawn, playground, and events, there’s always something to do. Residents also enjoy the convenience of nearby schools, shopping, dining, and outdoor recreational opportunities, making The Oasis at Rocking K the perfect place to call home. The River plan at The Oasis at Rocking K is where space, style, and smart living converge, offering a home designed for the way you live today.
Sales Office
| Monday |
12:00 PM - 5:00 PM
|
| Tuesday - Sunday |
10:00 AM - 6:00 PM
|
Home Details
Home Type
- Single Family
Parking
- 2 Car Attached Garage
- Front Facing Garage
Home Design
- New Construction
- Spray Foam Insulation
Interior Spaces
- 2,396 Sq Ft Home
- 2-Story Property
- Recessed Lighting
- ENERGY STAR Qualified Windows
- Smart Doorbell
- Great Room
- Tile Flooring
Kitchen
- ENERGY STAR Range
- Dishwasher
- Stainless Steel Appliances
- Smart Appliances
- ENERGY STAR Qualified Appliances
- Quartz Countertops
- Under Cabinet Lighting
- Disposal
- Instant Hot Water
Bedrooms and Bathrooms
- 5 Bedrooms
- Walk-In Closet
- 3 Full Bathrooms
- Quartz Bathroom Countertops
- Double Vanity
- Soaking Tub
Home Security
- Smart Lights or Controls
- Smart Thermostat
Eco-Friendly Details
- Energy-Efficient Insulation
- ENERGY STAR Certified Homes
Utilities
- ENERGY STAR Qualified Air Conditioning
- Heating System Uses Gas
- Programmable Thermostat
- Smart Home Wiring
- Tankless Water Heater
- Water Purifier
- High Speed Internet
- Cable TV Available
Additional Features
- Covered Patio or Porch
- Landscaped
Community Details
Overview
- Property has a Home Owners Association
- Lawn Maintenance Included
Recreation
- Community Basketball Court
- Pickleball Courts
- Community Playground
- Splash Pad
- Park
- Event Lawn
- Trails
Map
Other Plans in The Oasis at Rocking K
About the Builder
- The Oasis at Rocking K
- 14410 E Old Owl Creek Ct Unit 85
- 4acres E Old Spanish Trail
- The Oasis at Rocking K - Oasis at Rocking K
- Mountain View at Rocking K - Loma Verde
- 12300 E Old Spanish Trail
- 0 E Old Spanish Trail
- 12586 E Camino Dorotea
- 13244 E Kala Place Unit 10
- 13242 E Kala Place Unit 9
- 13240 E Kala Place Unit 8
- 14215 E Unit 42
- 14215 E Avenida Elena -- Unit 42
- 13243 E Kala Place Unit 11
- 8957 S Lanai Ln Unit 13
- Covena Pointe at Rocking K - 50' Lots
- Covena Pointe at Rocking K - 60' Lots
- Mountain View at Rocking K - Mountain View Dream
- Mountain View at Rocking K - Mountain View Inspiration
- 15367 E Hidden Horse Place Unit 36
