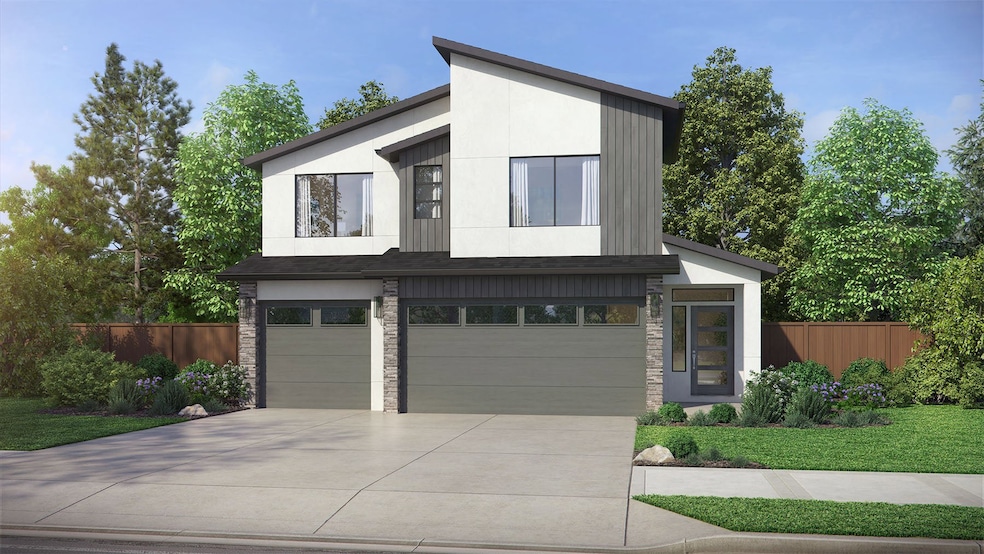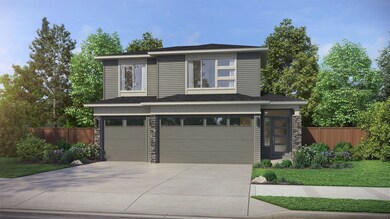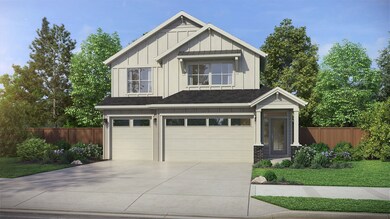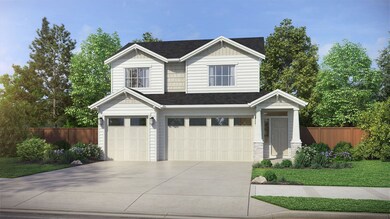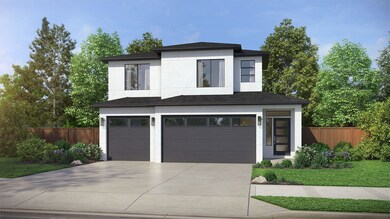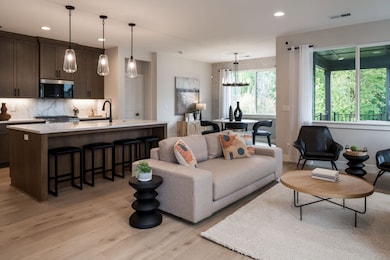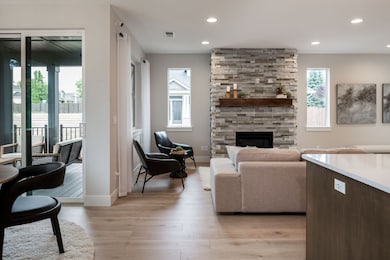Welcome to the Pinehurst Daylight Basement home, an exquisite 2635 square-foot design offering the perfect blend of functionality and elegance. This versatile home features 4 to 5 bedrooms and 3.5 bathrooms, with the primary suite conveniently located on the main floor. As you enter the main floor from the garage, you are greeted by a spacious, open-concept kitchen that seamlessly flows into the great room. The kitchen boasts modern appliances and ample counter space, ideal for both everyday living and entertaining. Adjacent to the kitchen is a cozy dining nook with a sliding glass door that opens to a covered patio, perfect for outdoor dining and relaxation. The main floor also houses a powder room and the luxurious primary suite. The primary suite is a serene retreat featuring a well-appointed en-suite bathroom and a generous walk-in closet. The upper level offers a flexible living space with a loft area that can be transformed into a fifth bedroom if desired. This floor includes two additional bedrooms, a full bathroom, and a conveniently located laundry room, ensuring all your living needs are met. The daylight basement is designed for ultimate comfort and convenience, featuring a second great room that provides ample space for entertainment or relaxation. This level includes an additional bedroom and a full bathroom, making it ideal for guests or extended family. The basement also has a covered patio, extending the living space to the outdoors. Additionally, there is an unfinished storage area, providing plenty of room for all your storage needs. The Pinehurst Daylight Basement home plan offers a perfect combination of style and practicality, making it an excellent choice for families of all sizes.

