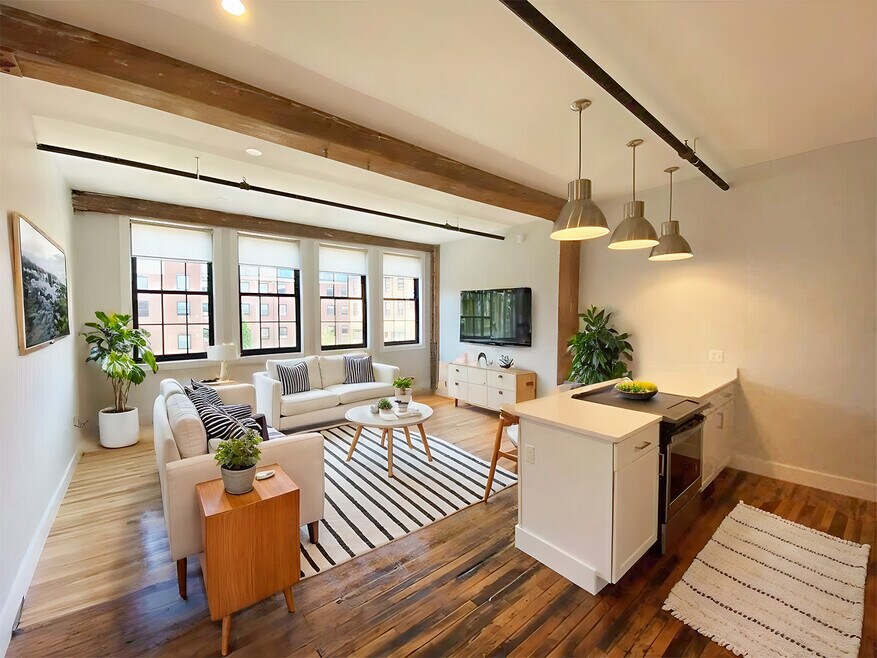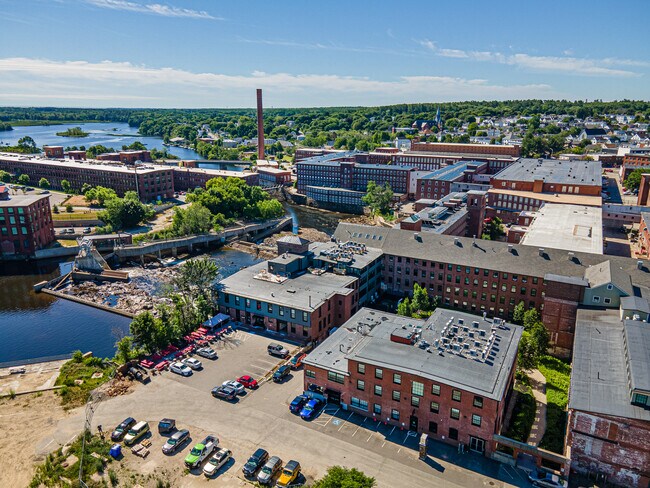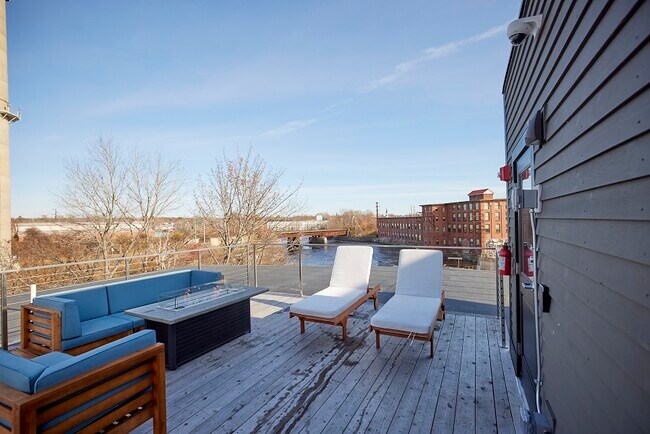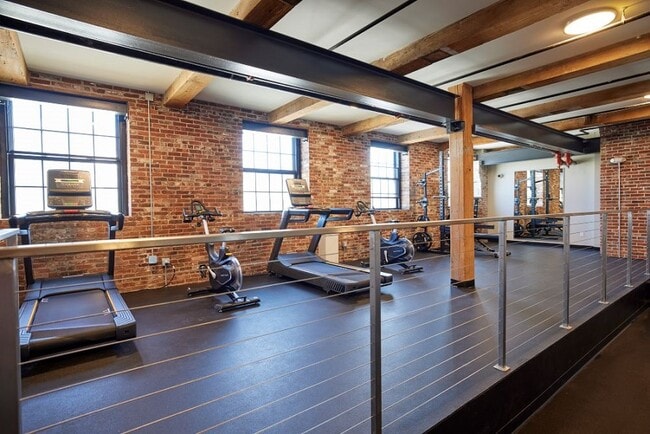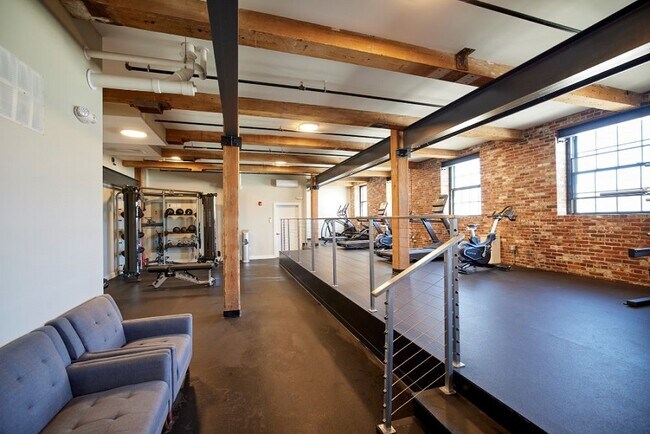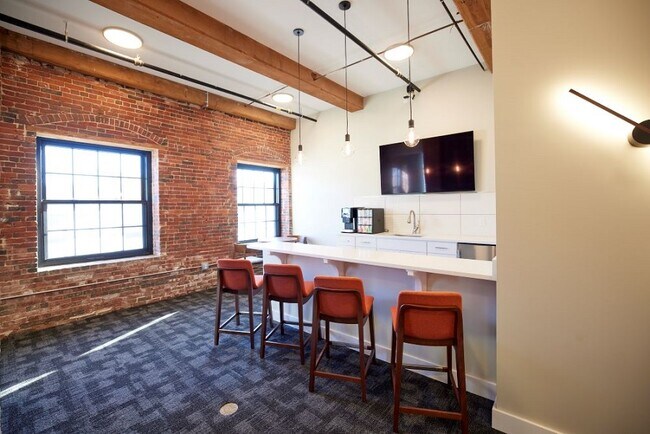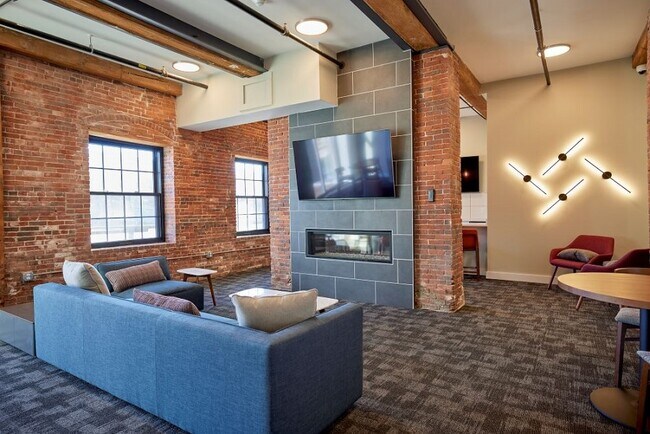About Riverdam
Bringing modern luxury living into Biddefords manufacturing past, Riverdam is just steps from cafes, restaurants, shopping, and the Amtrak Transportation Center granting immediate access to Boston & New Hampshire. This apartment home features new cabinetry, fixtures, and stainless-steel appliances, granite counter tops, dishwasher, and in-unit washer/dryer. Individual, resident-controlled heating and cooling system will keep you comfortable in every season.

Pricing and Floor Plans
1 Bedroom
28 Pearl St. Apt 017
$1,895
1 Bed, 1 Bath, 779 Sq Ft
/assets/images/102/property-no-image-available.png
| Unit | Price | Sq Ft | Availability |
|---|---|---|---|
| 017 | $1,895 | 779 | Now |
28 Pearl St. Apt 006
$1,995
1 Bed, 1 Bath, 598 Sq Ft
/assets/images/102/property-no-image-available.png
| Unit | Price | Sq Ft | Availability |
|---|---|---|---|
| 006 | $1,995 | 598 | May 7 |
28 Pearl St. Apt 214
$1,995
1 Bed, 1 Bath, 725 Sq Ft
/assets/images/102/property-no-image-available.png
| Unit | Price | Sq Ft | Availability |
|---|---|---|---|
| 214 | $1,995 | 725 | Now |
24 Pearl St. Apt 020
$1,995
1 Bed, 1 Bath, 729 Sq Ft
/assets/images/102/property-no-image-available.png
| Unit | Price | Sq Ft | Availability |
|---|---|---|---|
| 020 | $1,995 | 729 | Apr 10 |
28 Pearl St. Apt 217
$2,045
1 Bed, 1 Bath, 643 Sq Ft
/assets/images/102/property-no-image-available.png
| Unit | Price | Sq Ft | Availability |
|---|---|---|---|
| 217 | $2,045 | 643 | Apr 1 |
28 Pearl St. Apt 202
$2,095
1 Bed, 1 Bath, 708 Sq Ft
/assets/images/102/property-no-image-available.png
| Unit | Price | Sq Ft | Availability |
|---|---|---|---|
| 202 | $2,095 | 708 | Now |
24 Pearl St. Apt 121
$2,255
1 Bed, 1 Bath, 821 Sq Ft
/assets/images/102/property-no-image-available.png
| Unit | Price | Sq Ft | Availability |
|---|---|---|---|
| 121 | $2,255 | 821 | Now |
24 Pearl St. Apt 115
$2,275
1 Bed, 1 Bath, 814 Sq Ft
/assets/images/102/property-no-image-available.png
| Unit | Price | Sq Ft | Availability |
|---|---|---|---|
| 115 | $2,275 | 814 | Apr 9 |
28 Pearl St. Apt 303
$2,295
1 Bed, 1 Bath, 980 Sq Ft
/assets/images/102/property-no-image-available.png
| Unit | Price | Sq Ft | Availability |
|---|---|---|---|
| 303 | $2,295 | 980 | Apr 10 |
Fees and Policies
The fees below are based on community-supplied data and may exclude additional fees and utilities. Use the Rent Estimate Calculator to determine your monthly and one-time costs based on your requirements.
Pets
Property Fee Disclaimer: Standard Security Deposit subject to change based on screening results; total security deposit(s) will not exceed any legal maximum. Resident may be responsible for maintaining insurance pursuant to the Lease. Some fees may not apply to apartment homes subject to an affordable program. Resident is responsible for damages that exceed ordinary wear and tear. Some items may be taxed under applicable law. This form does not modify the lease. Additional fees may apply in specific situations as detailed in the application and/or lease agreement, which can be requested prior to the application process. All fees are subject to the terms of the application and/or lease. Residents may be responsible for activating and maintaining utility services, including but not limited to electricity, water, gas, and internet, as specified in the lease agreement.
Map
- 20 Upper Falls Rd Unit 403
- 20 Upper Falls Rd Unit 501
- 26 Upper Falls Rd Unit 108
- 26 Upper Falls Rd Unit 107
- 674 South St
- 2 Main St Unit 15-311
- 2 Main St Unit 17-407
- 2 Main St Unit 18-420
- 2 Main St Unit 15-507
- 2 Main St Unit 18-421
- 2 Main St Unit 18-302
- 1 Saco Island Terrace Unit 101
- 1 Saco Island Terrace Unit 113
- 1 Saco Island Terrace Unit 105
- 1 Saco Island Terrace Unit 337
- 10-12 Maple St
- 16 Hill St
- 4 Kossuth St
- 11 King St
- 7 Isle Ave Ave Unit 101
- 1 Upper Falls Rd
- 14 Gooch St
- 40 Water St
- 1 Summer St
- 156 Main St Unit 8
- 20 Crescent St Unit 2
- 181 Elm St Unit 103
- 191 Main St Unit 3
- 39 Green St Unit 101
- 10 Clifford St Unit 2
- 87 Pool St Unit 301
- 24 Hill St
- 21 Mason St Unit 2
- 111 Summer St Unit 3
- 45 Myrtle St Unit B
- 105 Common St Unit 2
- 73 High St
- 73 High St Unit 2
- 73 Prospect St Unit 102
- 94 Graham St Unit 102
Ask me questions while you tour the home.
