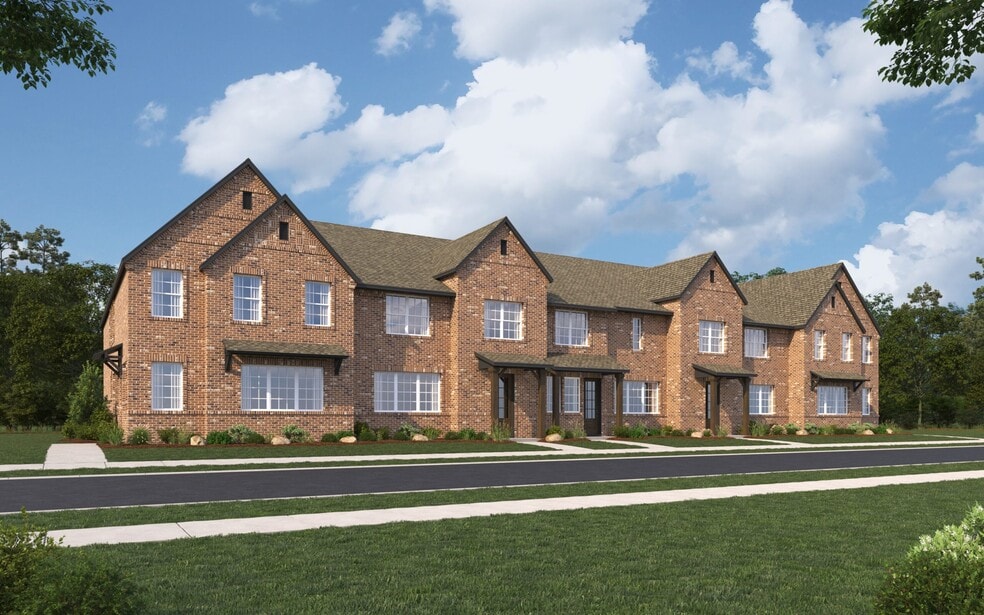
Estimated payment starting at $2,919/month
Total Views
1,528
3
Beds
2.5
Baths
1,760
Sq Ft
$227
Price per Sq Ft
Highlights
- Lazy River
- Fitness Center
- Fishing
- William Rushing Middle School Rated A
- New Construction
- Primary Bedroom Suite
About This Floor Plan
The Riverside Old World Plan by Cadence Homes is available in the Mosaic community in Prosper, TX 75078, starting from $399,990. This design offers approximately 1,760 square feet and is available in Denton County, with nearby schools such as Moseley Middle School, Richland High School, and Smothermon Elementary School.
Sales Office
Hours
| Monday - Saturday |
10:00 AM - 6:00 PM
|
| Sunday |
12:00 PM - 6:00 PM
|
Sales Team
Chad Kan
Josey Buck
Office Address
4565 Lamplights Dr
Prosper, TX 75078
Townhouse Details
Home Type
- Townhome
HOA Fees
- $438 Monthly HOA Fees
Parking
- 2 Car Attached Garage
- Rear-Facing Garage
Taxes
- 2.04% Estimated Total Tax Rate
Home Design
- New Construction
Interior Spaces
- 1,760 Sq Ft Home
- 1-Story Property
- Living Room
- Family or Dining Combination
Kitchen
- Breakfast Room
- Eat-In Kitchen
- Breakfast Bar
- Walk-In Pantry
- Kitchen Island
- Prep Sink
Bedrooms and Bathrooms
- 3 Bedrooms
- Primary Bedroom Suite
- Walk-In Closet
- Powder Room
- Double Vanity
- Private Water Closet
- Bathtub with Shower
- Walk-in Shower
Laundry
- Laundry Room
- Laundry on upper level
Outdoor Features
- Covered Patio or Porch
Community Details
Overview
- Association fees include lawn maintenance, ground maintenance
- Community Lake
- Water Views Throughout Community
- Views Throughout Community
- Pond in Community
- Greenbelt
Amenities
- Community Fire Pit
- Community Barbecue Grill
- Clubhouse
- Event Center
- Community Center
- Amenity Center
Recreation
- Volleyball Courts
- Community Playground
- Fitness Center
- Exercise Course
- Lazy River
- Community Pool
- Fishing
- Fishing Allowed
- Park
- Bike Racetrack
- Event Lawn
- Recreational Area
- Hiking Trails
- Trails
Map
Other Plans in Mosaic
About the Builder
At Cadence Homes, they believe your home should be more than just a place to live—it should be a space that reflects your lifestyle, meets your needs, and enhances your everyday experiences. As a trusted home builder specializing in single story & multi-level Dallas Fort Worth townhomes, they are committed to creating thoughtfully designed homes. Whether you’re looking for an open-concept layout for entertaining, a cozy retreat for relaxation, or a flexible space that grows with you, their homes are built to fit your life.
Founded by Bruno Pasquinelli, a builder with more than three decades of experience, Cadence Homes brings a rare and refreshed approach to townhome communities. Bruno’s passion for quality craftsmanship and purposeful design is evident in every home they build. From smart storage solutions to innovative floor plans that maximize space and comfort, each detail is crafted to inspire joy and creativity from the outside in.
As a trusted home builder specializing in Dallas Fort Worth townhomes, they understand that location matters just as much as design. That’s why their communities are situated in vibrant neighborhoods, offering easy access to shopping, dining, entertainment, and top-rated schools. They take pride in creating places where homeowners feel a true sense of belonging.
Whether you’re a first-time buyer, looking to downsize, or seeking a low-maintenance townhome with modern conveniences, Cadence Homes is there to guide you every step of the way. Explore their floor plans, tour their model homes, and discover how they are redefining townhome living in Dallas Fort Worth.
At Cadence Homes, they are not just building houses—they are creating spaces where life happens.
Nearby Homes
- Mosaic
- Mosaic - Mosaic Townhomes
- Mosaic - Artisan Series - 50' Lots
- Mosaic
- Mosaic - Artisan Series - 60' Lots
- Mosaic - 40ft. lots
- Mosaic - 70ft. lots
- 4012 S Legacy Dr
- TBD Old Dairy Farm Rd
- 5ac Old Dairy Farm Rd
- 16251 Parvin Rd
- 3602 Smiley Rd
- TBD Lot B Parvin Rd
- TBD Legacy Dr
- Park Place
- TBD Legacy Dr
- Prosper Ridge
- Heatherbrook at Star Trail - 55ft. lots
- Legacy Gardens - 86'
- Legacy Gardens - 76'
