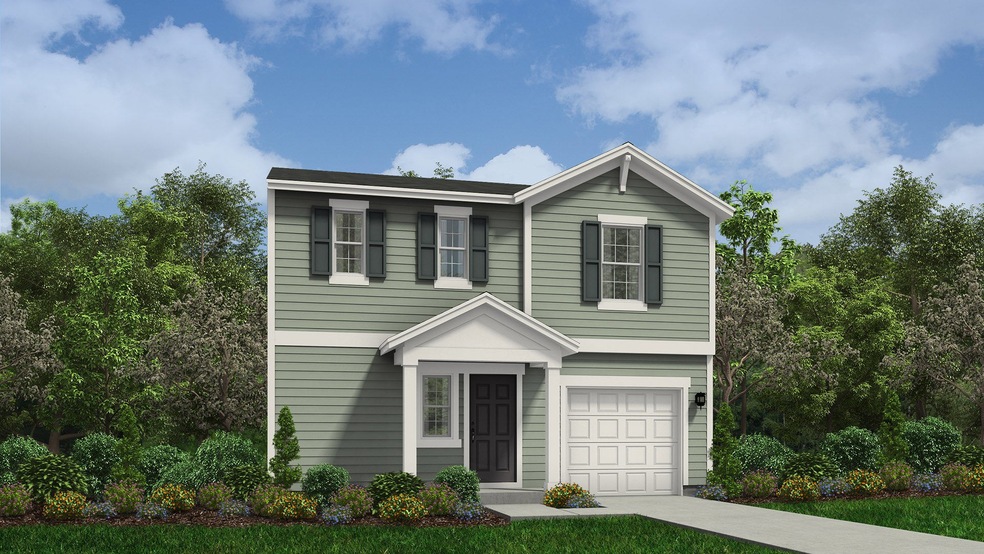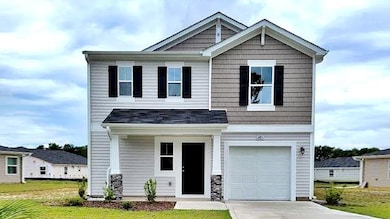
Engage Conway, SC 29527
Estimated payment $1,753/month
Total Views
3,296
3
Beds
2.5
Baths
1,744
Sq Ft
$159
Price per Sq Ft
About This Home
The Engage floor plan is a thoughtfully designed two-story home offering 1,744 square feet of versatile living space. This layout features three bedrooms, including a spacious primary bedroom located on the second floor for added privacy. With two full baths and one half bath, the home ensures convenience and comfort for both family members and guests. The open-concept design on the main level seamlessly connects the living, dining, and kitchen areas, creating an inviting space for daily living and entertaining. A two-car garage adds practicality and extra storage.
Home Details
Home Type
- Single Family
Parking
- 1 Car Garage
Home Design
- New Construction
- Ready To Build Floorplan
- Engage Plan
Interior Spaces
- 1,744 Sq Ft Home
- 2-Story Property
Bedrooms and Bathrooms
- 3 Bedrooms
Community Details
Overview
- Actively Selling
- Built by Dream Finders Homes
- Rivertown Landing Subdivision
Sales Office
- 558 Wilbur Road
- Conway, SC 29527
- 843-994-5966
- Builder Spec Website
Office Hours
- Monday-Saturday: 10:00AM-5:00PM Sunday: 1:00PM-5:00PM Walk-in or By Appointment
Map
Create a Home Valuation Report for This Property
The Home Valuation Report is an in-depth analysis detailing your home's value as well as a comparison with similar homes in the area
Similar Homes in Conway, SC
Home Values in the Area
Average Home Value in this Area
Property History
| Date | Event | Price | Change | Sq Ft Price |
|---|---|---|---|---|
| 02/24/2025 02/24/25 | For Sale | $277,990 | -- | $159 / Sq Ft |
Nearby Homes
- 558 Wilbur Rd
- 558 Wilbur Rd
- 558 Wilbur Rd
- 558 Wilbur Rd
- 558 Wilbur Rd
- 558 Wilbur Rd
- 558 Wilbur Rd
- 48 Cape Point Dr
- 44 Cape Point Dr
- 57 Cape Point Dr
- 56 Cape Point Dr
- 60 Cape Point Dr
- 64 Cape Point Dr
- 68 Cape Point Dr
- 1004 Kinness Dr
- 1025 Kinness Dr
- 28 Cape Point Dr
- 21 Cape Point Dr
- 16 Cape Point Dr
- 1012 Kinness Dr






