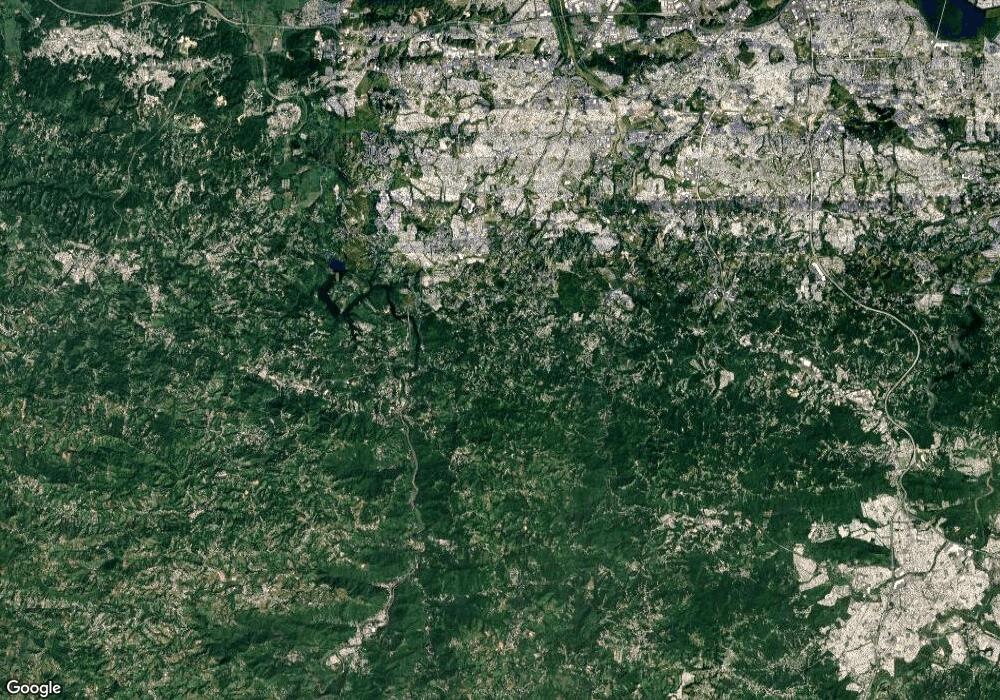Riviera Yosemity Unit 25 Bayamon, PR 00956
3
Beds
4
Baths
3,000
Sq Ft
3,920
Sq Ft Lot
About This Home
This home is located at Riviera Yosemity Unit 25, Bayamon, PR 00956. Riviera Yosemity Unit 25 is a home.
Create a Home Valuation Report for This Property
The Home Valuation Report is an in-depth analysis detailing your home's value as well as a comparison with similar homes in the area
Home Values in the Area
Average Home Value in this Area
Tax History Compared to Growth
Map
Nearby Homes
- 000 Parkview St
- Calle Iguazu #82
- 12 Calle 4
- Calle Central Park Riviera Village Unit 128
- 4-23 Ramirez de Arellano
- R-19 Urb Jardines de Caparra M-14
- 13 Palmar de Torrimar
- j2 Calle Church Hill Unit J2
- 240 St. Monteazul Unit 240
- 17 Salamanca
- 1-2-3 Santa Ana Ave
- Urb. Torrimar Paseo de La Alhambra Unit 1-16
- K-8 Terrace St Garden Hills
- 13-12 Santander St Torrimar Unit 12-13
- A9 Serrania
- La Villa de Torrimar Reina Victoria
- A2 Montebello St
- B 21 Baldwin Park
- 13 Pedrosa St Garden Hills
- O-5 Union
- URB. RIVIERA Riviera Ct
- 59 Riviera Calle Tulum Ct Unit 59
- Riviera 59 Calle Tulum Unit 59
- 59 Calle Tulum Unit 59
- SANTA ROSA ST 14 26- N St 14 Santa Rosa St NW Unit 7
- 73 Ganges
- Ganges Calle
- 49 Volga St Unit 49
- Urb Residence at Rio
- 69 Street Unit 155
- #3 Riveria Village
- Residences at Rio Danubio 56 Unit 56
- Pedro Fullana Pedro Fullana Unit E-114
- Residences at Rio D Villas Unit 56
- Urb Riviera-Parkview Calle Mascada
- 93 Calle Mascada
- C-4 Ninth St
- 1 Riviera Parkview
- 204 Cond Valles de Torrimar
- . Calle Plumoso Real
