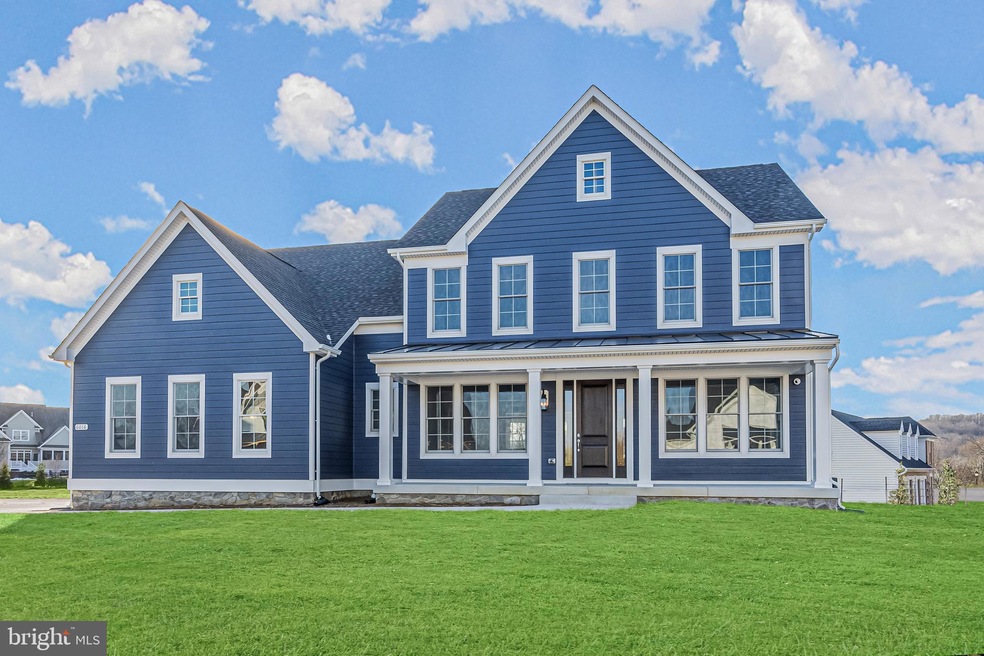
RL7 Falling Green Way Mount Airy, MD 21771
Highlights
- New Construction
- Gourmet Kitchen
- Open Floorplan
- Mount Airy Elementary School Rated A-
- 7.18 Acre Lot
- Colonial Architecture
About This Home
As of October 2024Discover the epitome of modern living with the Ryleigh, a stunning to be built new construction home by Catonsville Homes. Situated on a sprawling 7.18-acre homesite in the prestigious The Ridge at Falling Green Community in Mount Airy, this residence offers an unparalleled blend of luxury and natural beauty. As you approach the home, you'll be captivated by the charming stone to grade front, complemented by upgraded vinyl siding, and a 3-car side load garage, creating a striking first impression. Step inside to experience the seamless flow of the open floor plan, where the main level boasts a gourmet kitchen and butler's pantry adorned with upscale countertops and a convenient walk-in pantry. The kitchen's breakfast bar effortlessly transitions into the sunlit morning room, leading to a spacious family room featuring a cozy gas fireplace - the perfect setting for relaxation and entertainment. Additionally, the entrance from the garage welcomes you with a thoughtfully designed mudroom complete with built-in cubbies, alongside a well-appointed powder room.
Ascending to the second level, you'll find 4 bedrooms and 4 bathrooms, including a luxurious primary bedroom suite showcasing a generously sized walk-in closet and an opulent primary bath with an oversized shower. The second level also offers the convenience of a walk-in laundry room, enhancing everyday ease and functionality. The potential for customization awaits in the unfinished lower level, providing a blank canvas for designing your dream space, with the added bonus of a walkout sliding glass door exit, seamlessly merging indoor and outdoor living. Don't miss the opportunity to make this new home your own and experience the unparalleled lifestyle it offers.
Home Details
Home Type
- Single Family
Year Built
- Built in 2024 | New Construction
Lot Details
- 7.18 Acre Lot
- Sprinkler System
- Property is in excellent condition
HOA Fees
- $25 Monthly HOA Fees
Parking
- 3 Car Attached Garage
- Side Facing Garage
- Driveway
Home Design
- Colonial Architecture
- Poured Concrete
- Stone Siding
- Vinyl Siding
- Passive Radon Mitigation
- Concrete Perimeter Foundation
Interior Spaces
- 4,545 Sq Ft Home
- Property has 2 Levels
- Open Floorplan
- Built-In Features
- Recessed Lighting
- Mud Room
- Entrance Foyer
- Family Room Off Kitchen
- Dining Area
- Den
- Sun or Florida Room
- Laundry Room
Kitchen
- Gourmet Kitchen
- Butlers Pantry
- <<doubleOvenToken>>
- Cooktop<<rangeHoodToken>>
- Dishwasher
- Stainless Steel Appliances
- Kitchen Island
- Upgraded Countertops
- Disposal
Flooring
- Wood
- Carpet
Bedrooms and Bathrooms
- 4 Bedrooms
- Walk-In Closet
Basement
- Walk-Out Basement
- Sump Pump
Accessible Home Design
- Doors swing in
- Doors with lever handles
Schools
- Parr's Ridge Elementary School
- Mt Airy Middle School
- South Carroll High School
Utilities
- Forced Air Heating and Cooling System
- Well
- Natural Gas Water Heater
- On Site Septic
- Septic Tank
Community Details
- Falling Green Subdivision
Similar Homes in Mount Airy, MD
Home Values in the Area
Average Home Value in this Area
Property History
| Date | Event | Price | Change | Sq Ft Price |
|---|---|---|---|---|
| 10/18/2024 10/18/24 | Sold | $1,552,270 | 0.0% | $342 / Sq Ft |
| 09/04/2024 09/04/24 | Price Changed | $1,552,270 | +24.2% | $342 / Sq Ft |
| 09/03/2024 09/03/24 | Pending | -- | -- | -- |
| 02/21/2024 02/21/24 | For Sale | $1,249,950 | -- | $275 / Sq Ft |
Tax History Compared to Growth
Agents Affiliated with this Home
-
David Scranton

Seller's Agent in 2024
David Scranton
Compass
(443) 829-6371
16 in this area
69 Total Sales
-
Rebecca Lewis

Buyer's Agent in 2024
Rebecca Lewis
Coldwell Banker Realty
(240) 603-8418
1 in this area
59 Total Sales
Map
Source: Bright MLS
MLS Number: MDCR2018756
- 3683 Falling Green Way
- 6411 Ridge Rd
- 6158 Ridge Rd
- 4007 Windward Dr
- 6612 Jacks Ct
- 6348 Twin Ponds Ln
- 1308 Scotch Heather Ave
- 1702 Fieldbrook Ln
- 3092 Ballesteras Ct
- 2905 Ballesteras Ct
- 0 Watersville Rd Unit MDCR2019316
- 809 Horpel Dr
- 2900 Gillis Falls Rd
- 704 Bridlewreath Way
- 5641 Ridge Rd
- 1313 Quarterstaff Trail
- 3007 Zack Dr
- 1308 Crossbow Rd
- 606 Firethorn Ct
- 909 Kingsbridge Terrace






