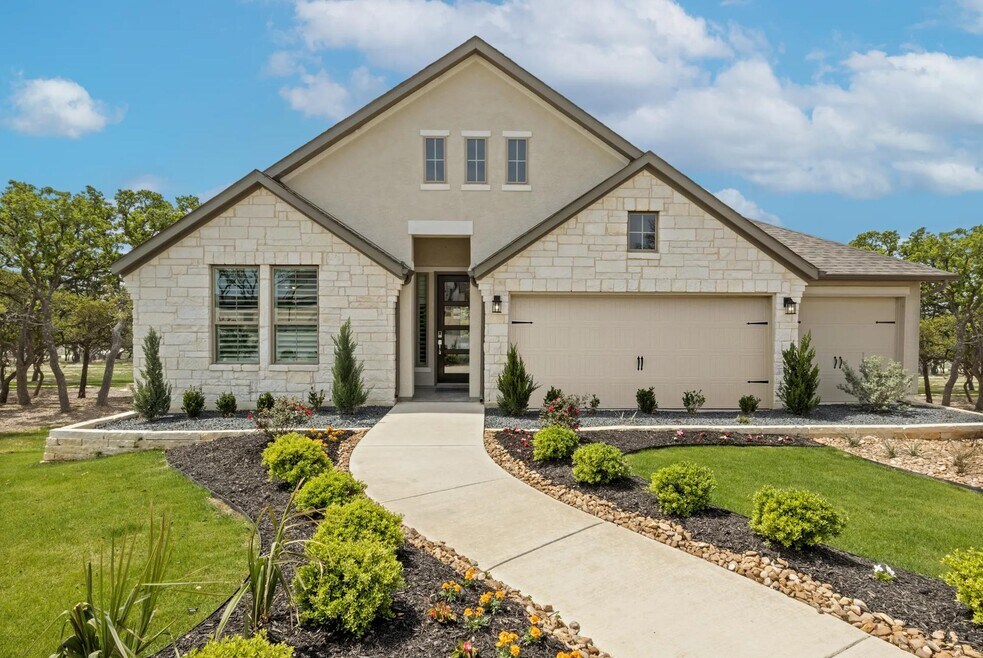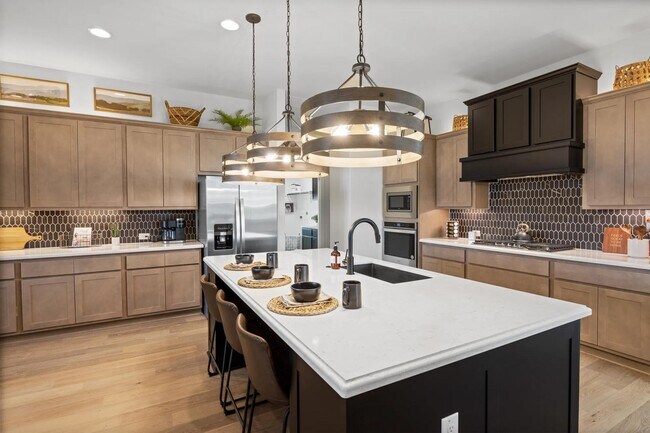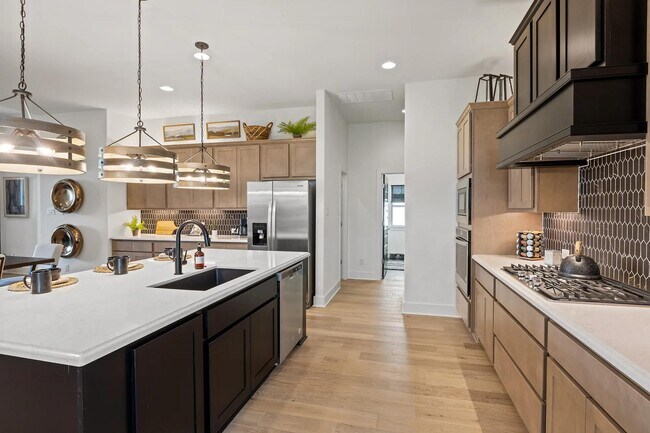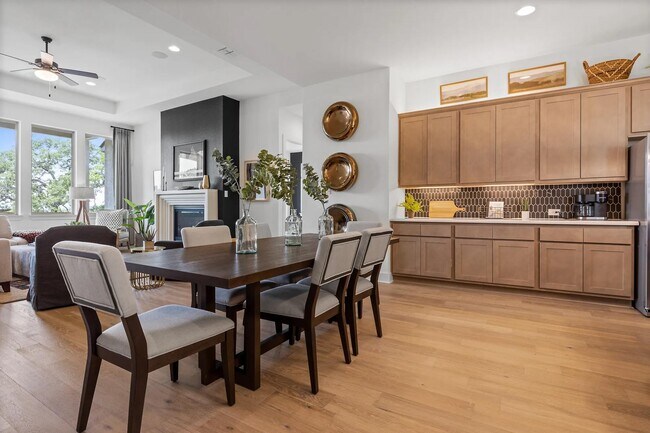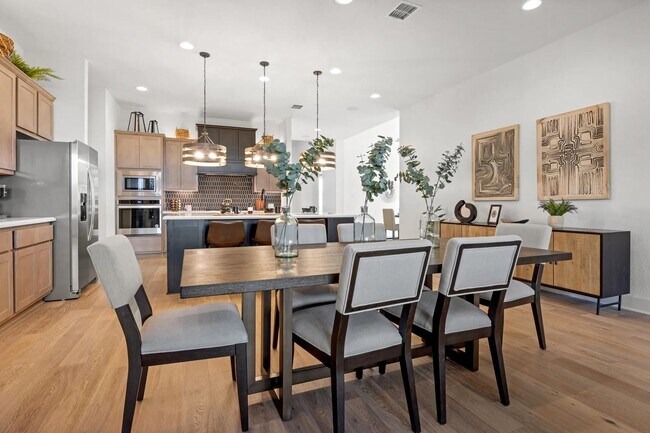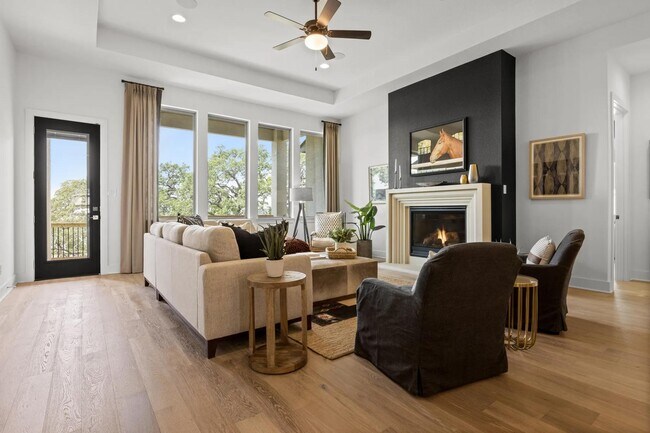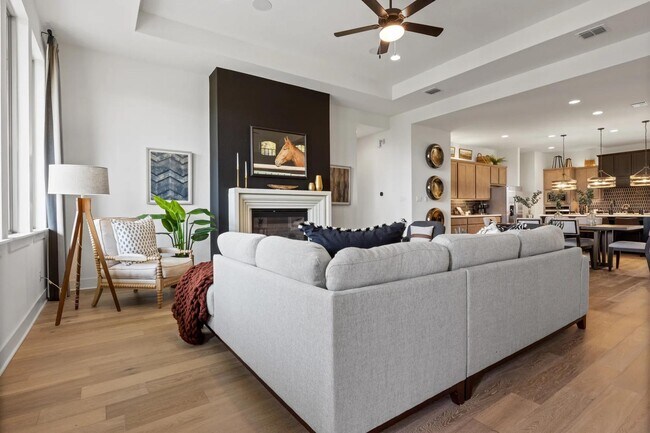
New Braunfels, TX 78130
Estimated payment starting at $3,505/month
Highlights
- New Construction
- Freestanding Bathtub
- No HOA
- Community Lake
- Great Room
- Pickleball Courts
About This Floor Plan
The Robertson is a spacious and customizable floor plan. The Robertson features a luxury kitchen with plenty of room for an eat-in breakfast table. The kitchen is open to a large family room, which overlooks the covered patio outdoor living area. Nearby is the formal dining room and half-bath, perfect for entertaining guests. Working from home? Enjoy the private home office with a walk-in closet for storage. The Robertson includes three bedrooms. Two bedrooms share a jack-and-jill bathroom with their own private vanity and walk-in closet. The luxury primary suite includes a spacious sitting area, with double doors to a modern primary bathroom featuring a deep walk-in shower, freestanding tub, double vanities, and a large walk-in closet. The Robertson also includes a three-car garage. Enter through the garage into a dedicated family foyer and large laundry room.
Sales Office
| Monday - Saturday |
10:00 AM - 6:00 PM
|
| Sunday |
12:00 PM - 6:00 PM
|
Home Details
Home Type
- Single Family
Parking
- 3 Car Attached Garage
- Front Facing Garage
Home Design
- New Construction
Interior Spaces
- 1-Story Property
- Great Room
- Dining Room
- Home Office
- Kitchen Island
- Laundry Room
Bedrooms and Bathrooms
- 3 Bedrooms
- Walk-In Closet
- Jack-and-Jill Bathroom
- Powder Room
- Secondary Bathroom Double Sinks
- Dual Vanity Sinks in Primary Bathroom
- Private Water Closet
- Freestanding Bathtub
- Bathtub
- Walk-in Shower
Outdoor Features
- Covered Patio or Porch
Community Details
Overview
- No Home Owners Association
- Community Lake
Recreation
- Pickleball Courts
- Community Playground
- Park
Map
Other Plans in Legacy at Lake Dunlap
About the Builder
- Legacy at Lake Dunlap
- Legacy at Lake Dunlap
- 228 Alpine Lakes
- Legacy at Lake Dunlap - 40'
- 343 Alpine Lakes
- 347 Alpine Lakes
- 338 Bodensee Place
- 205 Alpine Lakes
- 342 Bodensee Place
- 329 Bodensee Place
- 523 Athabaska Trail
- 527 Athabaska Trail
- 0 46 Hwy
- Legacy at Lake Dunlap - 40ft. lots
- Legacy at Lake Dunlap - 40ft. lots - (A)
- 1526 -1530 Arndt Rd
- 231 Clear Springs Dr
- 308 Alysia Cir
- 1507 Upwell Creek
- 1518 Passmore Downs
