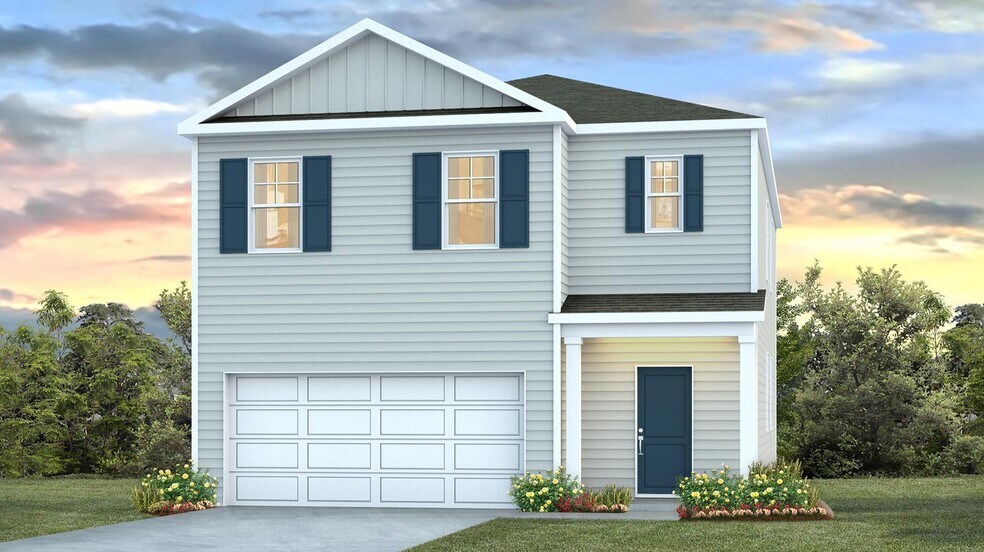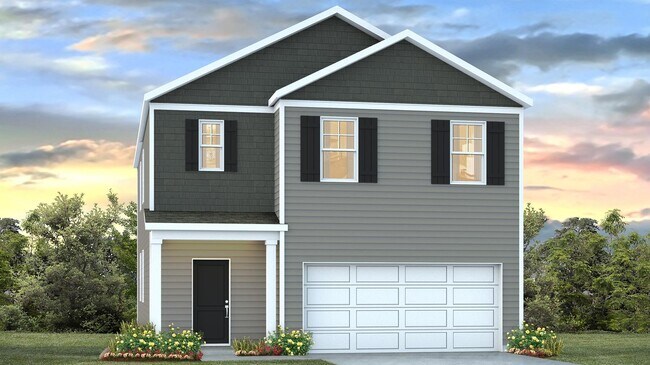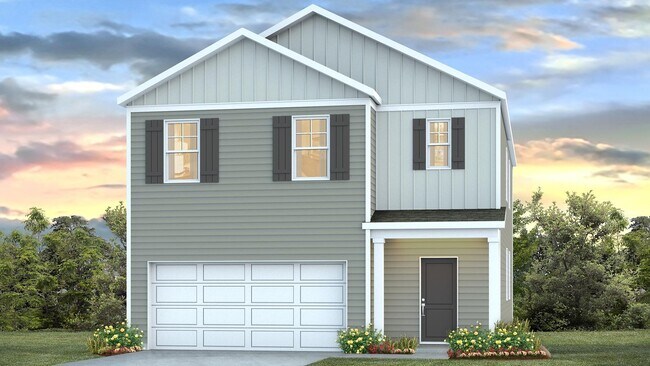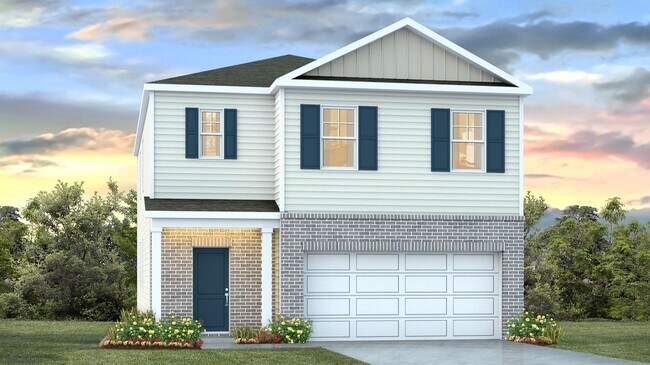
Hopkins, SC 29061
Estimated payment starting at $1,874/month
Highlights
- Community Cabanas
- Primary Bedroom Suite
- No HOA
- New Construction
- Loft
- Front Porch
About This Floor Plan
Welcome to the Robie in Hunter's Branch! The Robie floorplan offers ample living space with 5 bedrooms, 3 bathrooms, and a 2-car garage. A bedroom, full bathroom, and open main living areas finish the first floor. On the second floor, you will find the remaining 4 bedrooms, including the primary, and 2 bathrooms. This plan is function, versatile, and welcoming. For these reasons and more, the Robie is one of our most popular plans! Pop out to Hunter's Branch or give us a call to learn more. Living in Hunter's Branch conveniently places you right down the road from Fort Jackson and just a short drive to Downtown Columbia, Sumter, and Shaw AFB. Not to mention the impressive amenities that you would have access to, including a pool, cabana, and playground. *The photos you see here are for illustration purposes only, interior, and exterior features, options, colors, and selections will differ. Please see sales agent for options.
Sales Office
| Monday - Saturday |
10:00 AM - 6:00 PM
|
| Sunday |
1:00 PM - 6:00 PM
|
Home Details
Home Type
- Single Family
Parking
- 2 Car Attached Garage
- Front Facing Garage
Home Design
- New Construction
Interior Spaces
- 2-Story Property
- Family Room
- Dining Area
- Loft
Kitchen
- Breakfast Bar
- Kitchen Island
Bedrooms and Bathrooms
- 5 Bedrooms
- Primary Bedroom Suite
- Walk-In Closet
- Powder Room
- 3 Full Bathrooms
- Dual Vanity Sinks in Primary Bathroom
- Secondary Bathroom Double Sinks
- Private Water Closet
- Bathtub with Shower
- Walk-in Shower
Laundry
- Laundry Room
- Laundry on upper level
Home Security
- Smart Lights or Controls
- Smart Thermostat
Additional Features
- Front Porch
- Smart Home Wiring
Community Details
Overview
- No Home Owners Association
Recreation
- Community Playground
- Community Cabanas
- Community Pool
Map
Other Plans in Hunters Branch - Hunter's Branch
About the Builder
- Hunters Branch - Hunter's Branch
- Hunters Branch - Townhomes
- Laurinton Farms
- 3632 Trotter Rd
- 313 Downs Dr
- Cameron Ridge - Ranches
- 284 Vermillion Dr
- Canary Woods
- Cameron Ridge
- Cameron Ridge - 2-Story
- Garners Mill
- 17530 S 101 Hwy
- Reserves at Mill Creek
- 1127 Horrell Hill Rd
- Essence at Chestnut Ridge North
- 9216 Garners Ferry Rd
- 4686 Leesburg Rd
- 123 Doretha Ln
- 1601 Pineview Dr
- 5311 Bluff Rd



