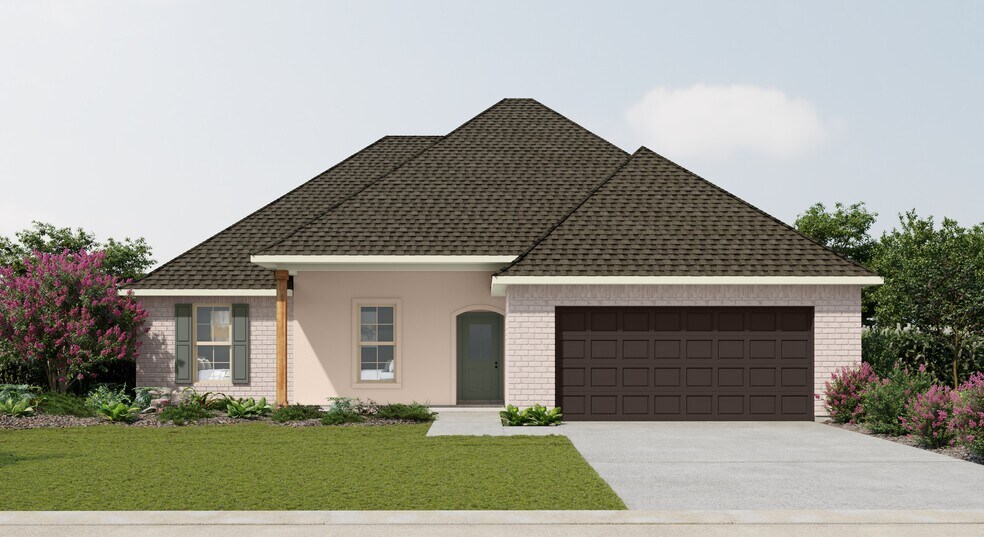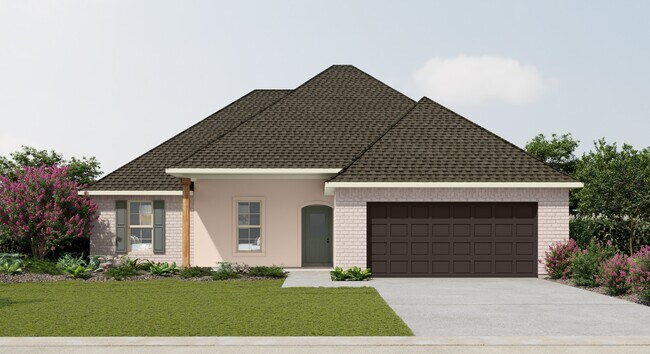
Estimated payment starting at $1,790/month
Highlights
- New Construction
- Pond in Community
- Covered Patio or Porch
- Rollins Place Elementary School Rated A-
- Granite Countertops
- Walk-In Pantry
About This Floor Plan
Experience the perfect blend of style, comfort, and efficiency in the Rochelle V A, one of DSLD Homes most thoughtfully designed new construction homes. Built with quality craftsmanship and attention to detail, this Energy Star Certified home offers lasting value and modern living for todays homeowners.Spanning a spacious layout, the Rochelle V A features an inviting open floor plan that seamlessly connects the living, kitchen, and dining areas ideal for entertaining guests or enjoying family time. The beautifully designed kitchen includes recessed can lighting, a walk-in pantry, and plenty of countertop space, making meal prep both practical and enjoyable.With four bedrooms and two bathrooms, this home provides ample space for families of all sizes. The master suite is a private retreat, complete with a double vanity, a luxurious garden tub, a separate shower, and a generous walk-in master closet. Each bedroom is designed to maximize comfort and functionality while maintaining the clean, modern aesthetic that DSLD Homes is known for.The Rochelle V A exterior showcases a stylish combination of brick, stucco, and siding, offering timeless curb appeal and lasting durability. Homeowners will love the covered rear patio, perfect for outdoor relaxation, family gatherings, or weekend barbecues.As part of DSLD Homes commitment to energy efficiency, the Rochelle V A meets Energy Star Certified standard helping you save money on utilities while reducing your environmental impact. Every feature is designed with smart living in mind, from superior insulation and efficient HVAC systems to quality materials that ensure long-term comfort.
Sales Office
All tours are by appointment only. Please contact sales office to schedule.
Home Details
Home Type
- Single Family
Parking
- 2 Car Attached Garage
- Front Facing Garage
Home Design
- New Construction
Interior Spaces
- 1-Story Property
- Ceiling Fan
- Recessed Lighting
- ENERGY STAR Qualified Windows
- Formal Entry
- Living Room
- Dining Room
- Smart Thermostat
Kitchen
- Walk-In Pantry
- Built-In Range
- Built-In Microwave
- ENERGY STAR Qualified Dishwasher
- Stainless Steel Appliances
- Kitchen Island
- Granite Countertops
Flooring
- Carpet
- Luxury Vinyl Plank Tile
Bedrooms and Bathrooms
- 4 Bedrooms
- Walk-In Closet
- 2 Full Bathrooms
- Granite Bathroom Countertops
- Dual Vanity Sinks in Primary Bathroom
- Bathtub with Shower
- Walk-in Shower
Laundry
- Laundry Room
- Laundry on main level
Additional Features
- Energy-Efficient Insulation
- Covered Patio or Porch
- Landscaped
- Tankless Water Heater
Community Details
- Property has a Home Owners Association
- Pond in Community
- Greenbelt
Map
Other Plans in Fairview Gardens
About the Builder
- Fairview Gardens
- Meadow View - Zachary Trails
- Lot B-1-B Old Scenic Hwy
- B-1-A Old Scenic Hwy
- 18279 Old Scenic Hwy
- TBA Old Scenic Hwy
- 21915 Old Scenic Hwy
- Americana
- 1213 Haymarket St
- 4095 Ambassador CI
- 22259 Sand Trap Way
- 19646 Barnett Rd
- 89 Rue Fraise
- 88 Rue Fraise
- 90 Rue Fraise
- 69 Rue Lierre St
- 77 Rue Lierre St
- 68 Rue Lierre St
- 75 Rue Lierre St
- 71 Rue Lierre St

