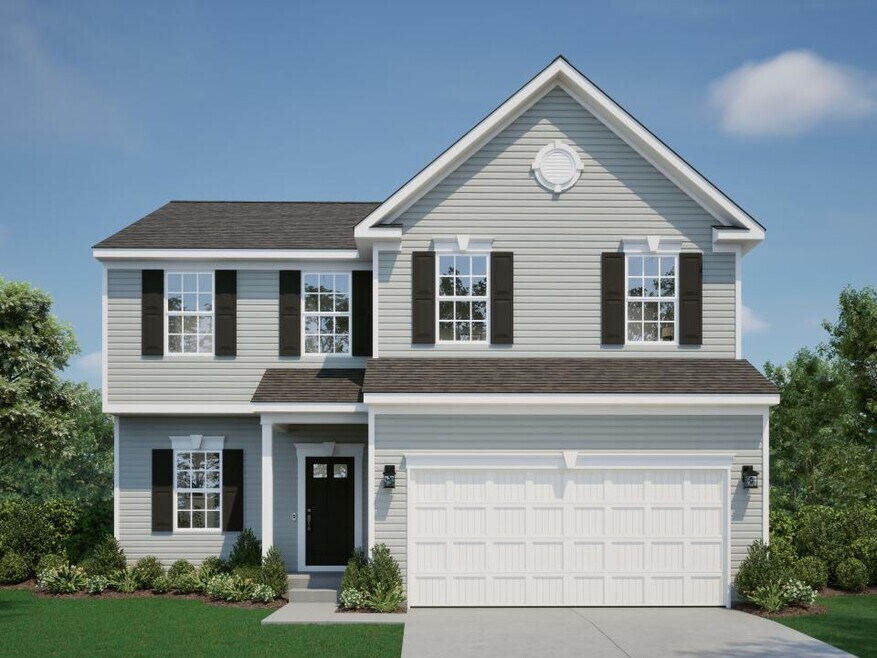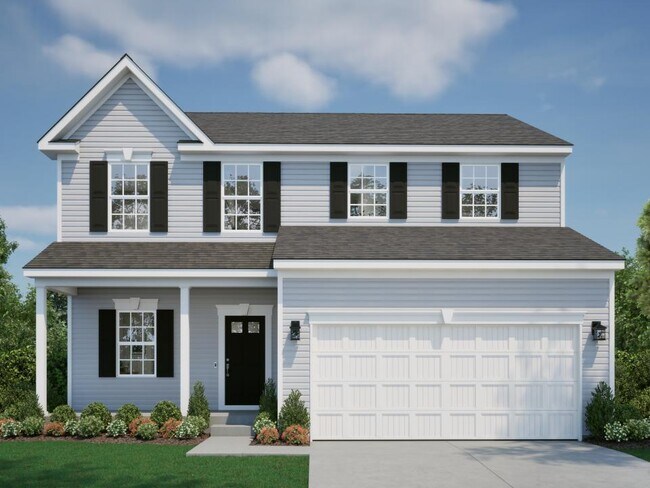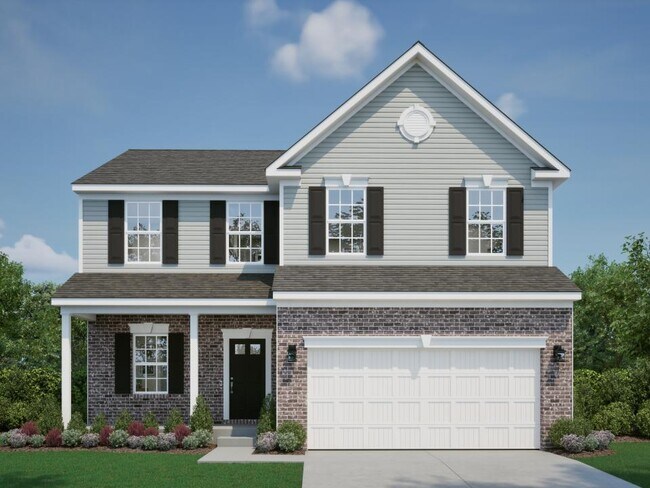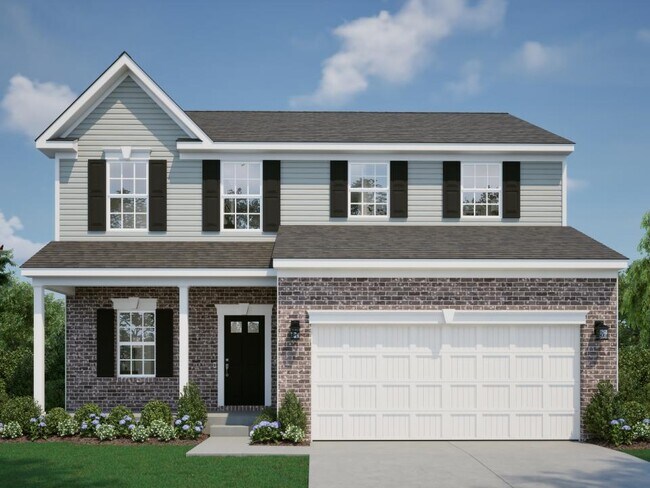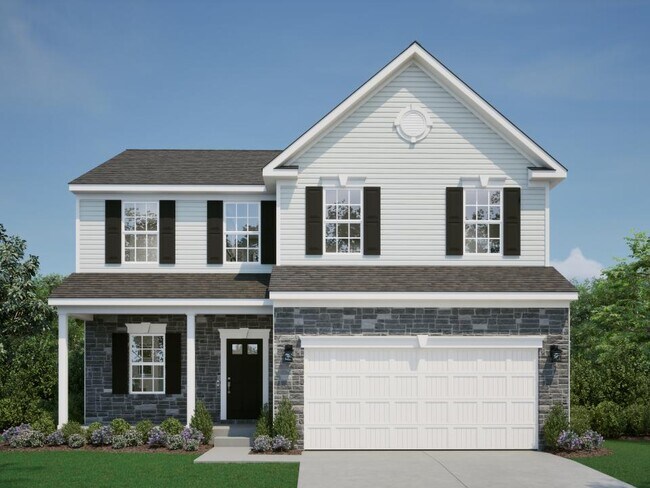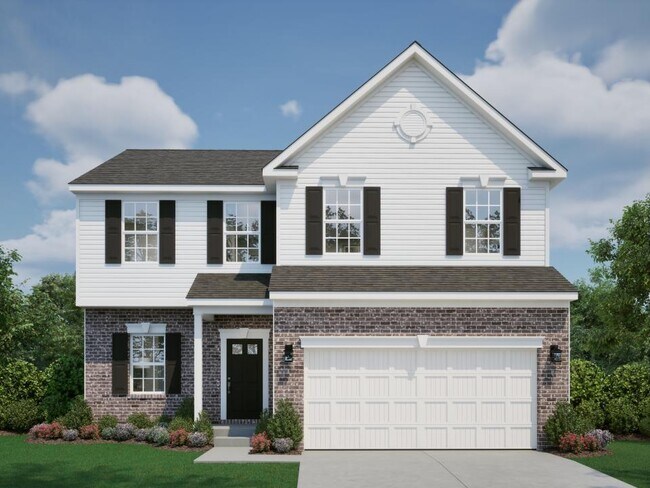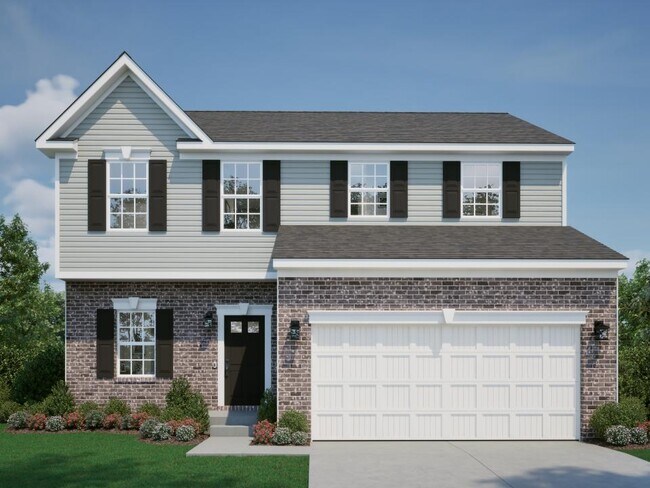
Estimated payment starting at $2,353/month
Highlights
- New Construction
- Breakfast Area or Nook
- Front Porch
- Loft
- Walk-In Pantry
- 2 Car Attached Garage
About This Floor Plan
Apart from our Americana series, this contemporary, two-story home design offers up to 2,853 square feet of finished living space. As you enter the Rockford, you're introduced to a front room and foyer, which can be closed with double glass doors for a more private den. Continuing through the home, you enter a large family room open to the breakfast nook and kitchen. This area is airy and light due to the additional windows and 9ft high ceilings throughout the first floor. All the bedrooms, including the master, can be found on the second floor of the home. The master suite features a spacious bathroom and closet of just under 70 square feet.Opt in for a finished basement to complete the home and maximize your living space.Schedule a tour to call the Rockford home today!
Sales Office
| Monday - Wednesday |
10:00 AM - 5:00 PM
|
| Thursday - Friday |
Closed
|
| Saturday |
11:00 AM - 5:00 PM
|
| Sunday |
12:00 PM - 5:00 PM
|
Home Details
Home Type
- Single Family
Parking
- 2 Car Attached Garage
- Front Facing Garage
Home Design
- New Construction
Interior Spaces
- 2-Story Property
- Formal Entry
- Family Room
- Loft
- Flex Room
- Basement
Kitchen
- Breakfast Area or Nook
- Walk-In Pantry
- Dishwasher
- Kitchen Fixtures
Bedrooms and Bathrooms
- 3 Bedrooms
- Walk-In Closet
- Powder Room
- Secondary Bathroom Double Sinks
- Dual Vanity Sinks in Primary Bathroom
- Bathroom Fixtures
- Bathtub with Shower
- Walk-in Shower
Laundry
- Laundry Room
- Laundry on upper level
- Washer and Dryer
Outdoor Features
- Front Porch
Community Details
Amenities
- Shops
- Restaurant
Recreation
- Community Playground
- Park
- Tot Lot
- Dog Park
Map
Other Plans in South Brook
About the Builder
- South Brook - Townhomes
- South Brook
- HOMESITE 463 Zander Rd
- 123 Zander Rd
- Homesite 444 Zander Rd
- 262 Quillworth Rd
- 0 Grayling Rd
- South Brook - Single Family Homes
- South Brook - Townhomes
- TBB Outrigger Rd Unit CRANBERRY II
- TBB Outrigger Rd Unit WEXFORD II
- TBB Outrigger Rd Unit WHITEHALL II
- TBB Outrigger Rd Unit GLENSHAW II
- TBB Outrigger Rd Unit CARNEGIE II
- TBB Outrigger Rd Unit CRAFTON II
- South Brook - Single Level Homes
- 110 Barrier Reef Dr
- Lot B2 Nadenbousch Ln
- 59 Sanibel Way
- 100 Sir Washington St
