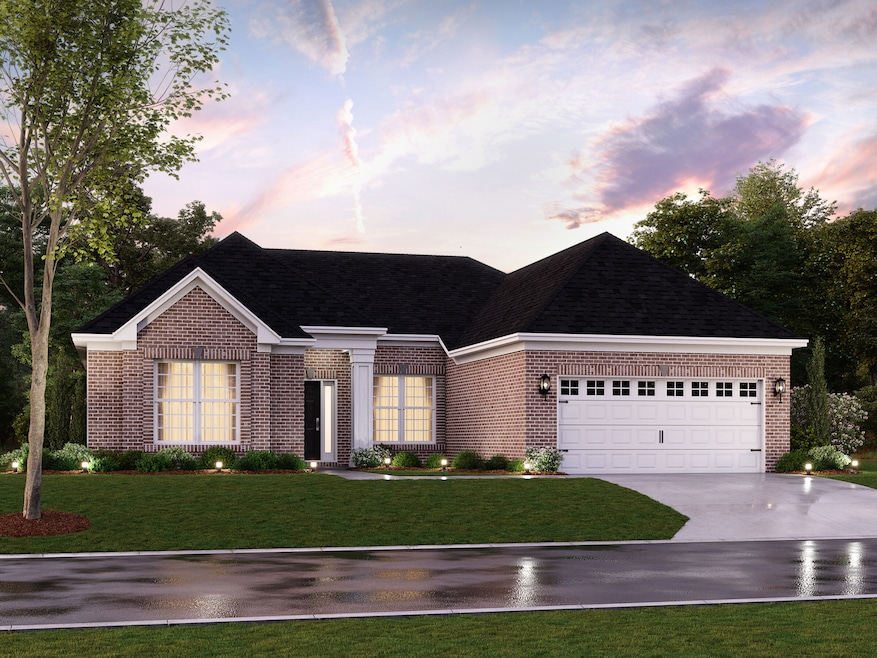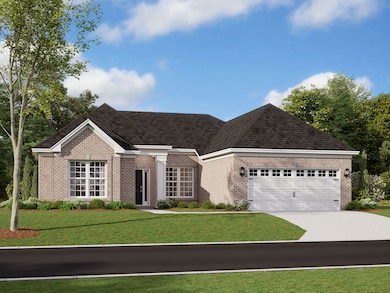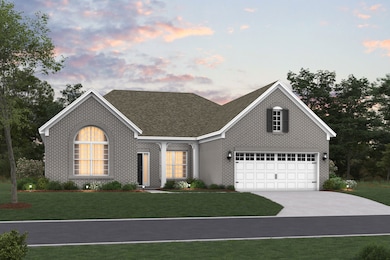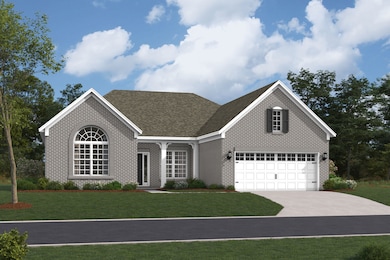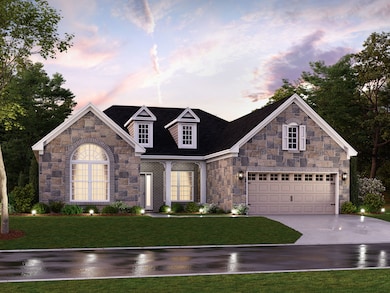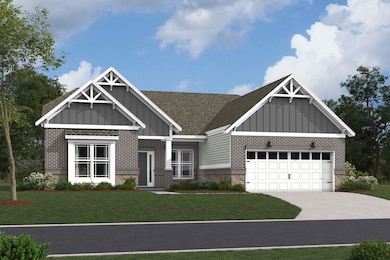
Cheswicke II Basement Westfield, IN 46062
West Noblesville NeighborhoodEstimated payment $3,321/month
Total Views
16,633
3
Beds
2
Baths
2,191
Sq Ft
$232
Price per Sq Ft
Highlights
- New Construction
- Park
- 1-Story Property
- Washington Woods Elementary School Rated A
- Trails
About This Home
Welcome to the Cheswicke II! This ranch-style home gives you the amenities needed for today’s lifestyle as well as the options to truly make it your own. Throughout, you will find a two-car garage, an open-concept kitchen, a dining nook, a gathering room, a dining room, three bedrooms, and two bathrooms.
Home Details
Home Type
- Single Family
Parking
- 2 Car Garage
Home Design
- New Construction
- Ready To Build Floorplan
- Cheswicke Ii Basement Plan
Interior Spaces
- 2,191 Sq Ft Home
- 1-Story Property
- Basement
Bedrooms and Bathrooms
- 3 Bedrooms
- 2 Full Bathrooms
Community Details
Overview
- Actively Selling
- Built by M/I Homes
- Rockport Subdivision
Recreation
- Park
- Trails
Sales Office
- 6220 W County Road W 900 N
- Mccordsville, IN 46062
- 317-210-4677
- Builder Spec Website
Office Hours
- By Appointment Only Mon-Sun
Map
Create a Home Valuation Report for This Property
The Home Valuation Report is an in-depth analysis detailing your home's value as well as a comparison with similar homes in the area
Similar Homes in Westfield, IN
Home Values in the Area
Average Home Value in this Area
Property History
| Date | Event | Price | Change | Sq Ft Price |
|---|---|---|---|---|
| 04/22/2025 04/22/25 | For Sale | $507,490 | -- | $232 / Sq Ft |
Nearby Homes
- 4190 Douro Trail
- 17591 Gruner Way
- 17591 Gruner Way
- 17591 Gruner Way
- 17591 Gruner Way
- 17591 Gruner Way
- 17591 Gruner Way
- 17591 Gruner Way
- 17591 Gruner Way
- 17591 Gruner Way
- 17591 Gruner Way
- 17591 Gruner Way
- 17591 Gruner Way
- 17591 Gruner Way
- 17466 Ebling Trail
- 17458 Ebling Trail
- 17591 Gruner Way
- 4161 Barrel Ln
- 17591 Gruner Way
- 17581 Gruner Way
