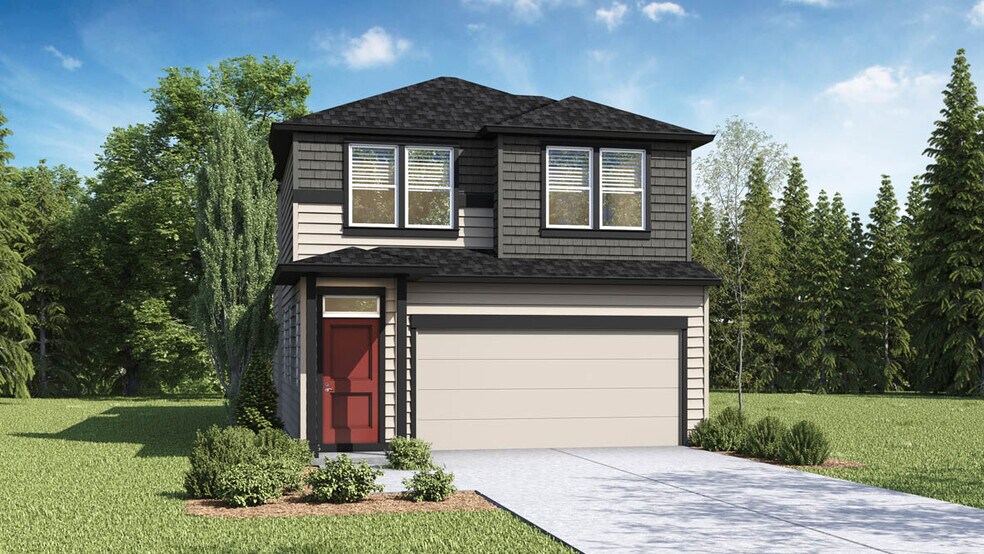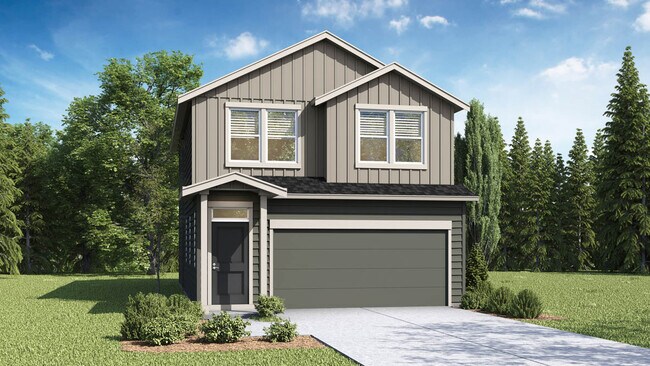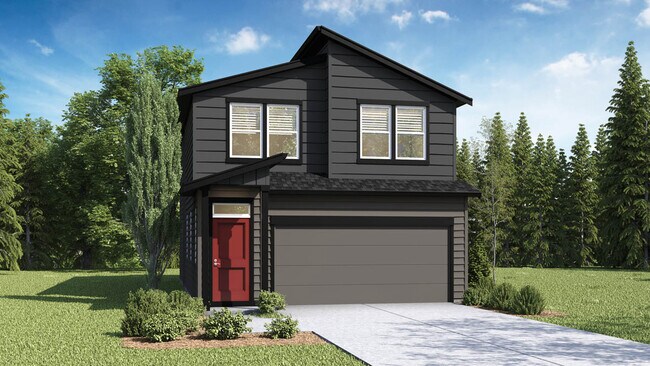
Gresham, OR 97080
Highlights
- New Construction
- Great Room
- Walk-In Pantry
- Young Women's Leadership Academy Rated A
- Covered Patio or Porch
- Fireplace
About This Floor Plan
Explore the Rose floor plan, a stunning two-story single-family home offered at the Butler Creek Crossing community in Gresham. Boasting 1,689 square feet, this home features 3 bedrooms plus a tech niche, 2.5 bathrooms, and an attached 2-car garage. Shake off the rain on the covered front porch and step inside this beautiful home, where you'll notice the convenience of a powder room and the door to the 2-car garage before entering the designated dining room area. Warm yourself in front of the fireplace in the open concept living room, which flows seamlessly into the kitchen and dining areas, providing the perfect space for quality time or entertaining guests. The open kitchen showcases an in-island sink, and high-quality finishes. Head upstairs to find the spacious primary bedroom with an en suite bathroom featuring a walk-in closet and a double sink vanity. The secondary bathroom is in proximity to the second and third bedrooms for easy access. The tech niche area can transform into a cozy home office providing even more space for you to play with. In addition to the beautiful design, every D.R. Horton home is equipped with Smart Home technology and a 10-year limited warranty plan. You'll always stay connected and have control over your energy usage and peace of mind. Schedule a tour today and find your home in our new Butler Creek Crossing community with the Rose floor plan! Photos are representative of plan only and may vary as built.
Sales Office
| Monday - Tuesday | Appointment Only |
| Wednesday - Sunday |
9:30 AM - 4:30 PM
|
Home Details
Home Type
- Single Family
Parking
- 2 Car Attached Garage
- Front Facing Garage
Home Design
- New Construction
Interior Spaces
- 2-Story Property
- Fireplace
- Great Room
- Combination Kitchen and Dining Room
Kitchen
- Walk-In Pantry
- Kitchen Island
Bedrooms and Bathrooms
- 3 Bedrooms
- Walk-In Closet
- Powder Room
- Dual Vanity Sinks in Primary Bathroom
- Private Water Closet
- Bathtub with Shower
- Walk-in Shower
Laundry
- Laundry Room
- Laundry on upper level
- Washer and Dryer Hookup
Outdoor Features
- Covered Patio or Porch
Map
Other Plans in Butler Creek Crossing
About the Builder
- Butler Creek Crossing
- 3647 SW Binford Ave
- Terrace at Pleasant Valley
- 3915 SW Duniway Ln
- 3933 SW Duniway Ln
- 3905 SW Duniway Ln
- 3907 SW Duniway Ln
- Piper Ridge - Townhomes
- Piper Ridge
- 0 SW Hartley Ave
- 3813 SW Mckinley St
- 3901 SW Duniway Ln
- 4077 SW Mckinley St Unit 37
- 4059 SW Mckinley St Unit 40
- 4055 SW Mckinley St Unit 39
- 4071 SW Mckinley St Unit 36
- Sunset Village
- 3982 SW Duniway Ln
- 3990 SW Duniway Ln
- 1278 SW 27th Ct


