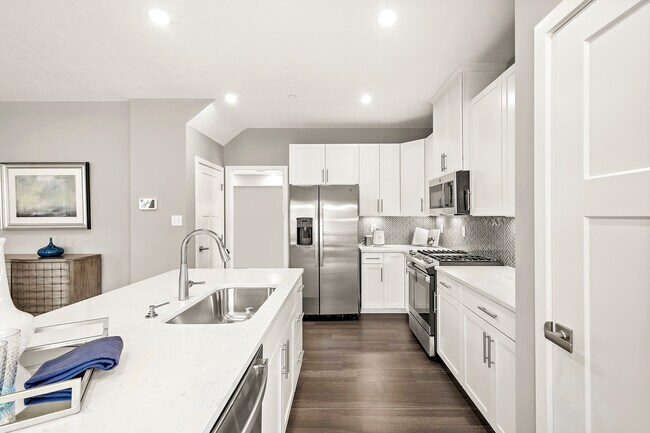
NEW CONSTRUCTION
$4K PRICE DROP
Estimated payment starting at $2,207/month
Total Views
7,078
3
Beds
2.5
Baths
2,135
Sq Ft
$156
Price per Sq Ft
Highlights
- Fitness Center
- Built-In Refrigerator
- Loft
- New Construction
- Clubhouse
- Great Room
About This Floor Plan
The Rosecliff townhome villa radiates elegance by blending sophistication and low-maintenance living. The first floor features soaring 9 ft. ceilings, a gourmet kitchen with 42 cabinets, ample counter space, and a pantry for extra storage. In the main living area, the great room opens into the dining room and kitchen, ideal for gatherings. Upstairs, a loft, 2 spacious bedrooms, a full bath and a laundry room offer complete comfort. In your luxury owner's suite, find double walk-in closets and elevated dual vanities. Welcome home to The Rosecliff.
Sales Office
Hours
| Monday |
10:30 AM - 5:00 PM
|
| Tuesday |
10:30 AM - 5:00 PM
|
| Wednesday | Appointment Only |
| Thursday |
10:30 AM - 5:00 PM
|
| Friday | Appointment Only |
| Saturday | Appointment Only |
| Sunday |
11:00 AM - 5:00 PM
|
Sales Team
Emily Lasky
Office Address
125 Dana Dr
Eighty Four, PA 15330
Driving Directions
Home Details
Home Type
- Single Family
HOA Fees
- $125 Monthly HOA Fees
Parking
- 2 Car Attached Garage
- Front Facing Garage
Taxes
- No Special Tax
Home Design
- New Construction
Interior Spaces
- 2-Story Property
- Great Room
- Combination Kitchen and Dining Room
- Loft
- Laundry Room
Kitchen
- Eat-In Kitchen
- Built-In Range
- Built-In Microwave
- Built-In Refrigerator
- Dishwasher
- Stainless Steel Appliances
- Kitchen Island
- Granite Countertops
- Quartz Countertops
Bedrooms and Bathrooms
- 3 Bedrooms
- Dual Closets
- Walk-In Closet
- Split Vanities
- Dual Vanity Sinks in Primary Bathroom
- Private Water Closet
- Bathtub with Shower
- Walk-in Shower
Community Details
Overview
- Association fees include lawnmaintenance, snowremoval
- Lawn Maintenance Included
Amenities
- Community Fire Pit
- Clubhouse
Recreation
- Shuffleboard Court
- Fitness Center
- Community Pool
Map
Other Plans in Castlewood Fields - Townhomes
About the Builder
Since 1948, Ryan Homes' passion and purpose has been in building beautiful places people love to call home. And while they've grown from a small, family-run business into one of the top five homebuilders in the nation, they've stayed true to the principles that have guided them from the beginning: unparalleled customer care, innovative designs, quality construction, affordable prices and desirable communities in prime locations.
Nearby Homes
- Castlewood Fields - Townhomes
- Castlewood Fields - Ranch Homes
- 287 Dana Dr
- Regents Park
- 892 Linden Rd
- 109 Victor St
- 113 Victor St
- 464 Mccombs Rd
- 501 Bower Hill Rd
- Lot 1 Mccombs Rd
- 118 Harrowgate Ln Unit Lot
- 110 Harrowgate Ln Unit Lot 117
- 108 Harrowgate Ln Unit Lt116
- 112 Harrowgate Ln Unit LT 118
- 298A Mccombs Rd
- Lot 115 Harrowgate Ln
- 103 Harrowgate Ln
- Lot 105 Harrowgate Ln
- 116 Harrowgate Ln
- Lutz Farms






