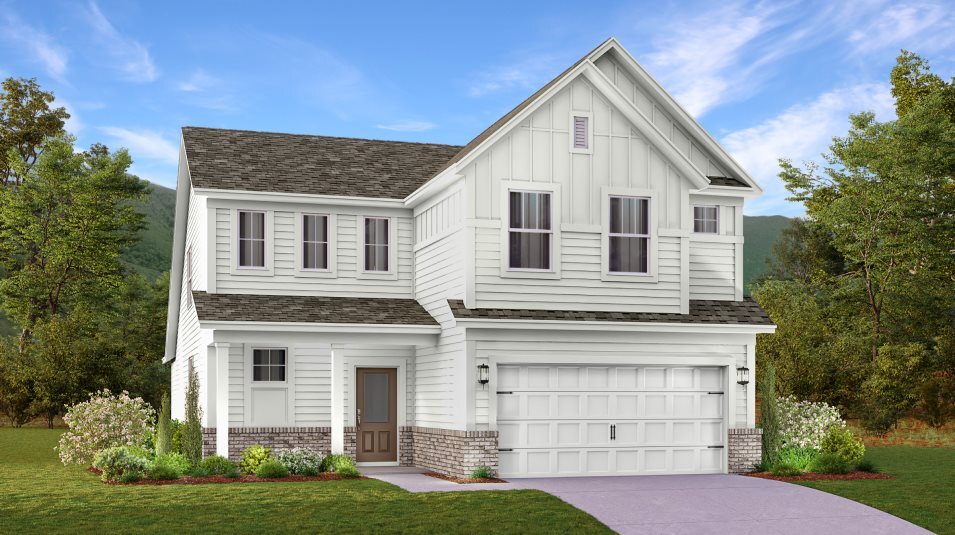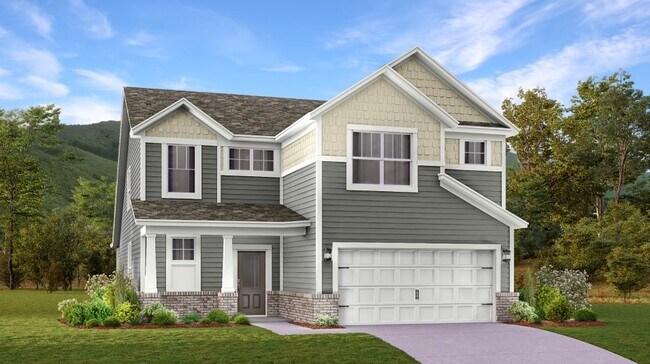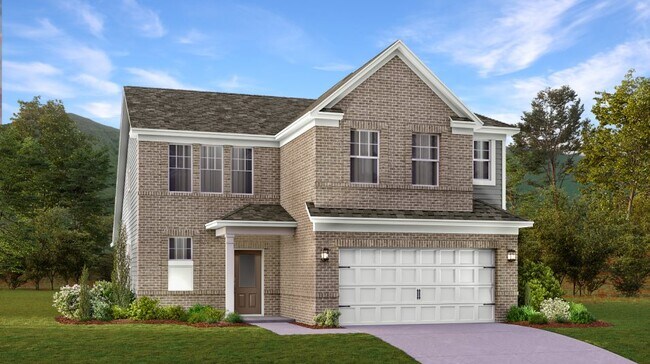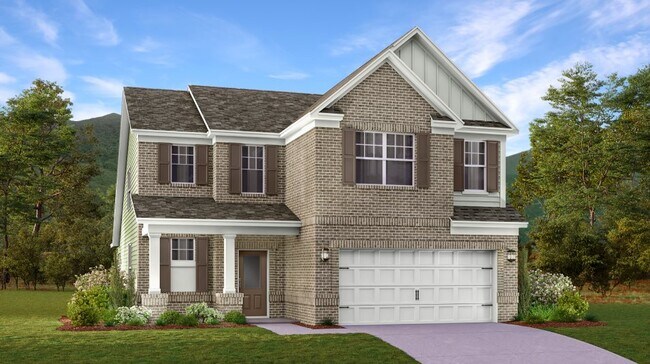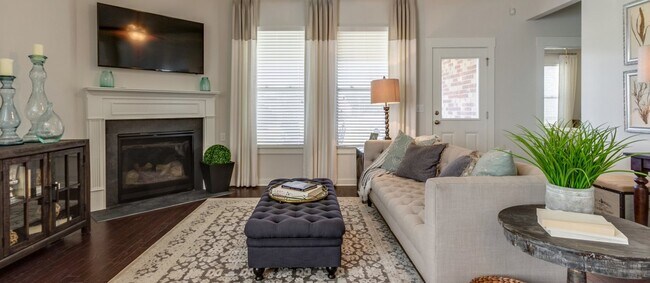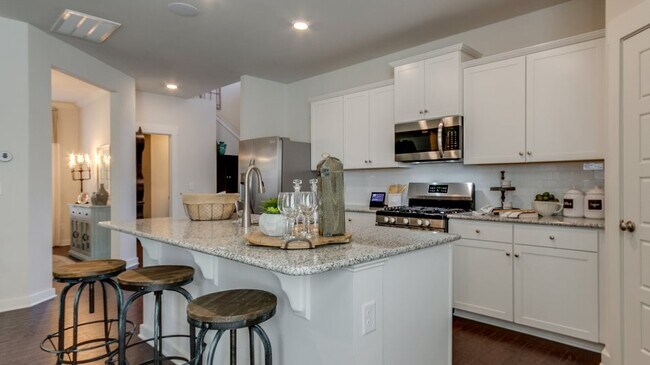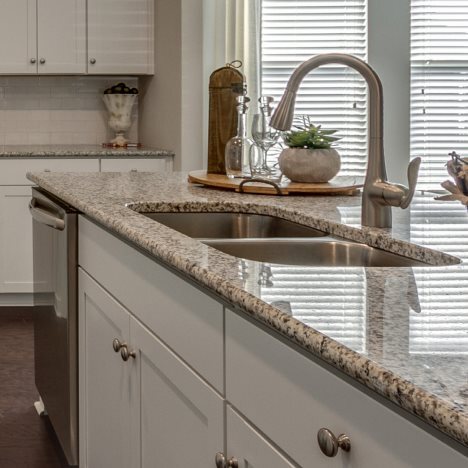
Verified badge confirms data from builder
Mount Juliet, TN 37122
Estimated payment starting at $4,052/month
Total Views
1
4
Beds
2.5
Baths
2,575
Sq Ft
$248
Price per Sq Ft
Highlights
- New Construction
- Living Room
- Dog Park
- Gladeville Elementary School Rated A
- Picnic Area
About This Floor Plan
This two-story home offers convenient comfort. Walk through the foyer on the first floor into the family room, kitchen and dining room arranged in an open floorplan. A study provides an at-home workspace while the owner’s suite is situated in the back corner of the home. Three more bedrooms and a loft are located on the second floor.
Sales Office
All tours are by appointment only. Please contact sales office to schedule.
Office Address
105 Ravens Crest Ave
Mount Juliet, TN 37122
Home Details
Home Type
- Single Family
HOA Fees
- $45 Monthly HOA Fees
Parking
- 2 Car Garage
Taxes
Home Design
- New Construction
Interior Spaces
- 2-Story Property
- Living Room
Bedrooms and Bathrooms
- 4 Bedrooms
Community Details
Recreation
- Dog Park
Additional Features
- Picnic Area
Map
Other Plans in Ravens Crest
About the Builder
Since 1954, Lennar has built over one million new homes for families across America. They build in some of the nation’s most popular cities, and their communities cater to all lifestyles and family dynamics, whether you are a first-time or move-up buyer, multigenerational family, or Active Adult.
Nearby Homes
- 0 Wildcat Way
- 0 Central Pike Unit RTC2794674
- 0 Central Pike Unit RTC3048116
- 555 Mccrary Rd
- 7736 Stewarts Ferry Pike
- 0 Central Pike Unit RTC3011631
- 15843 Central Pike
- The Oaks
- 5 Leeville Rd
- 261 Blackbird Rd
- Woodbridge Glen - Townhomes
- 274 Callis Rd
- Woodbridge Glen - Single Family
- Addison Park
- Woodbridge Glen
- 6135 Beckwith Rd
- 0 Mccrary Rd Unit RTC3038198
- 0 Dunaway Rd
- Waltons Grove
- 3524 Callis Rd
