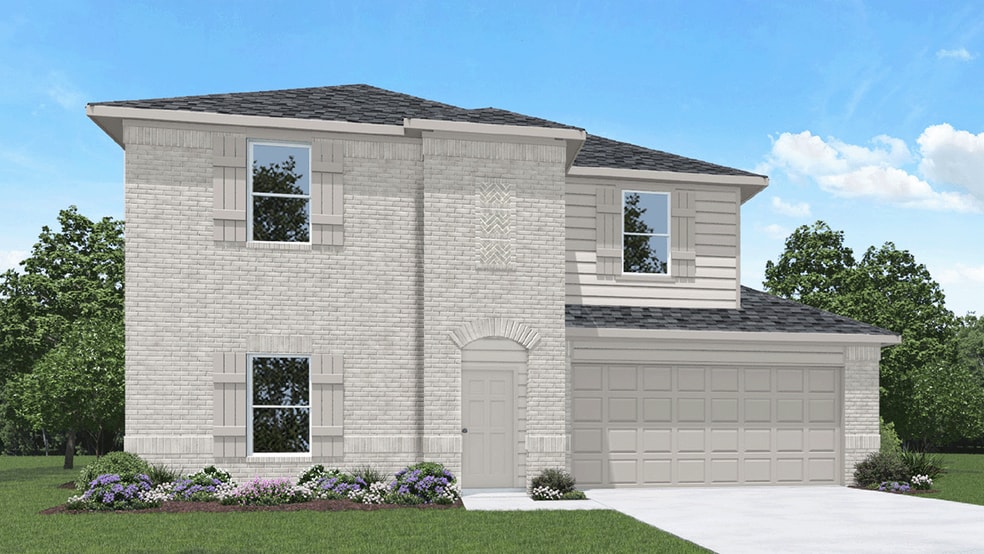
Estimated payment starting at $2,333/month
Highlights
- New Construction
- Main Floor Primary Bedroom
- Pond in Community
- Primary Bedroom Suite
- Attic
- Lawn
About This Floor Plan
Welcome to the Rosemont plan, located in Silverthorne! This is a two-story house that includes five bedrooms, three bathrooms, a game room and a two-car garage. This house spans 2,716 square feet and will be a lovely home for you! Upon entering the home, you will notice the secondary bedroom and secondary bathroom in the foyer. The secondary bedroom has carpet flooring and two large windows, illuminating this room with natural light. The secondary bathroom lies adjacent to the secondary bedroom and is complete with vinyl floors and a tile tub. Continuing through the house, you will find the family room, dining room, and L-shaped kitchen. This area is an open concept living and dining space, making it perfect for hosting events or dinners. The kitchen is equipped with stainless-steel appliances, vinyl flooring, white cabinets, extra counter space, a tall pantry, and a large kitchen island. The dining room and family room have large windows opening to the back and side of the house, allowing for natural light to flood this area of the home. The primary bedroom can be accessed through the family room and is complete with carpet flooring and two large bright windows that open to the back of the home. This bedroom leads to the primary bathroom, which is finished with vinyl flooring, a tile tub, a walk-in shower with a glass door, a double sink, pretty cabinets, a frosted window and a separate toilet room. The primary bathroom opens to the walk-in closet, which has carpet flooring and provides more than enough space for storage. This entire area of the house is the perfect space for relaxation and rejuvenation after a long work week. Returning to the kitchen and dining room, you will notice the utility room on the opposite side of the carpeted stairway. The utility room, apart from having space for a washer and dryer, can also be used as a storage area as well. Journeying up the stairs to the second story of the home, you will enter the game room, which has carpet flooring and two bright windows. The game room can serve various functions ranging from a movie room or library to an office, homeschool room, or playroom. Resuming through the hall on the second story of the home, you will come across the secondary bathroom and the three secondary bedrooms. The secondary bathroom is complete with vinyl floors, a double sink, and a separate room containing a toilet and tile tub. Each of the secondary bedrooms have carpet flooring and two out of the three secondary bedrooms have one large bright window. The last secondary bedroom has two large windows that open toward the front of the house. Venturing down the stairs and exiting the house via the covered patio in the backyard, which is equipped with overhead lights and a place to relax, you can enjoy the great outdoors from your spacious backyard!
Sales Office
| Monday |
12:00 PM - 6:00 PM
|
| Tuesday - Saturday |
10:00 AM - 6:00 PM
|
| Sunday |
12:00 PM - 6:00 PM
|
Home Details
Home Type
- Single Family
Parking
- 2 Car Attached Garage
- Front Facing Garage
Home Design
- New Construction
Interior Spaces
- 2,733 Sq Ft Home
- 2-Story Property
- Ceiling Fan
- Recessed Lighting
- Family or Dining Combination
- Game Room
- Attic
Kitchen
- Walk-In Pantry
- Built-In Range
- Dishwasher
- Stainless Steel Appliances
- Kitchen Island
Flooring
- Carpet
- Tile
- Vinyl
Bedrooms and Bathrooms
- 5 Bedrooms
- Primary Bedroom on Main
- Primary Bedroom Suite
- Walk-In Closet
- 3 Full Bathrooms
- Dual Vanity Sinks in Primary Bathroom
- Private Water Closet
- Bathtub with Shower
- Walk-in Shower
Laundry
- Laundry Room
- Laundry on lower level
- Washer and Dryer Hookup
Utilities
- Central Heating
- High Speed Internet
Additional Features
- Covered Patio or Porch
- Lawn
Community Details
Overview
- Property has a Home Owners Association
- Pond in Community
Amenities
- Community Fire Pit
Recreation
- Pickleball Courts
- Community Playground
- Community Pool
- Trails
Map
Other Plans in Silverthorne
About the Builder
- Silverthorne
- 15531 Caramel Springs Dr
- 10023 Airport Rd
- Grace Landing
- 16868 Fm 1484 Rd
- Cielo
- 0 N 3083 Rd Unit 50791453
- 4.12 AC Seven Coves Rd
- 3.915 AC Meador Rd
- 3.912 AC Meador Rd
- 1.9 AC Meador Rd
- 9.72+/- Acres Meador Rd
- 611 Northwood Dr
- 2947 N Loop 336 E
- 0 Roda
- 3215 Bushy Hawthorne Dr
- 3219 Bushy Hawthorne Dr
- 3207 Bushy Hawthorne Dr
- 3208 Bushy Hawthorne Dr
- 3203 Bushy Hawthorne Dr






