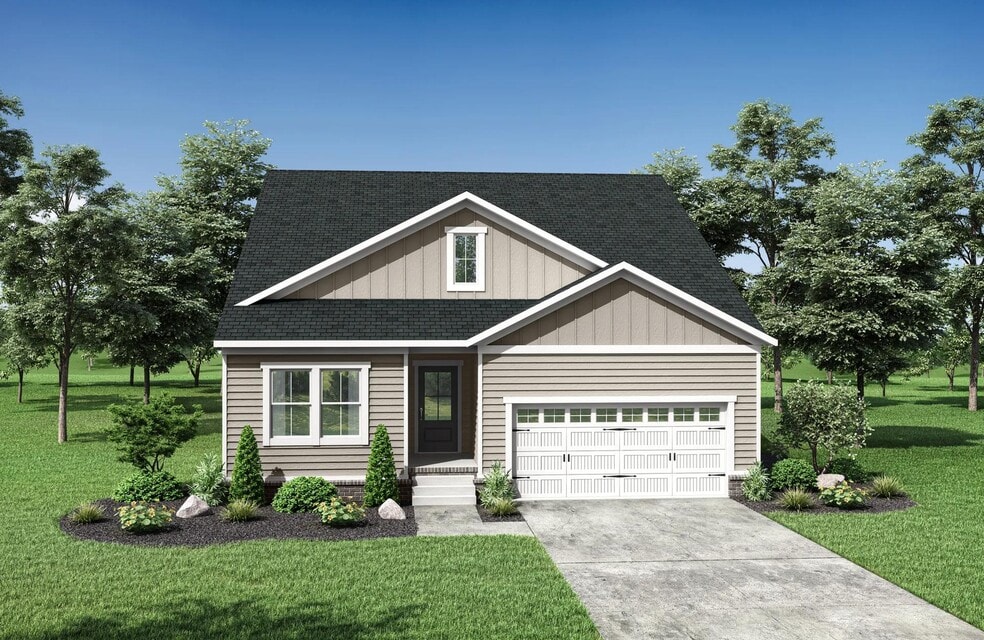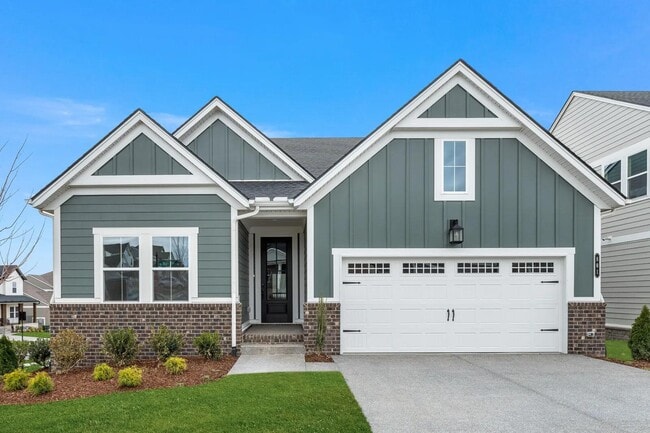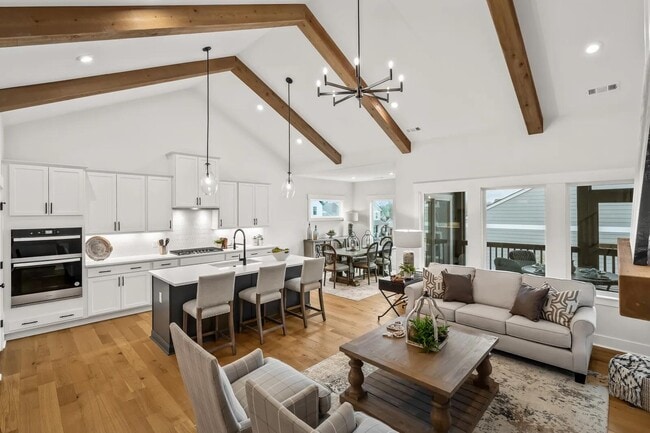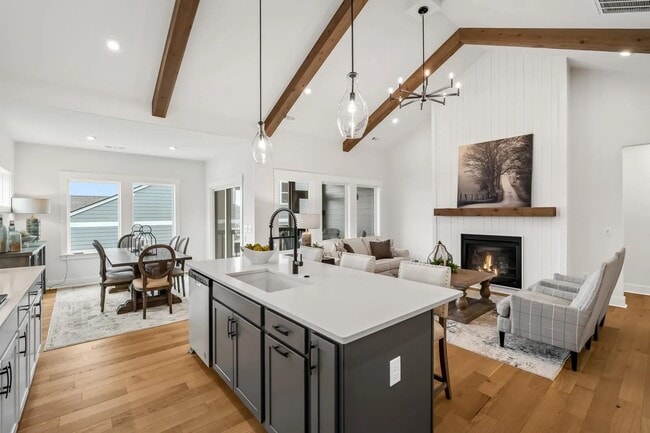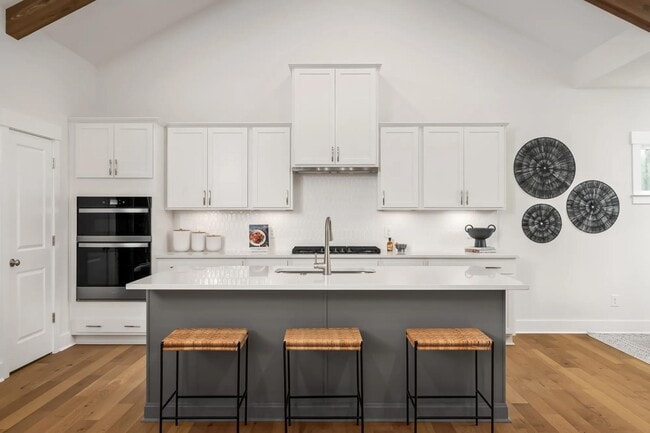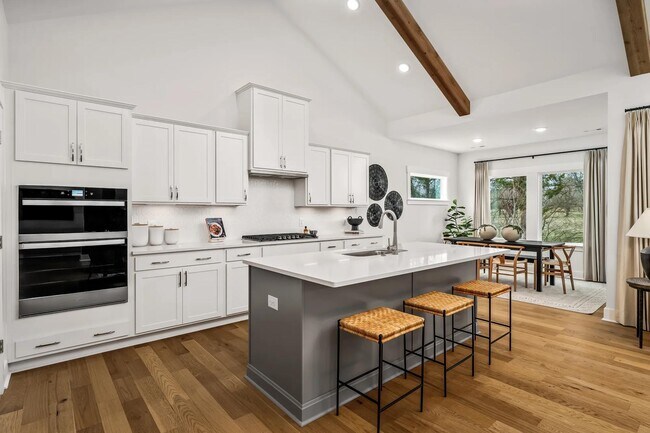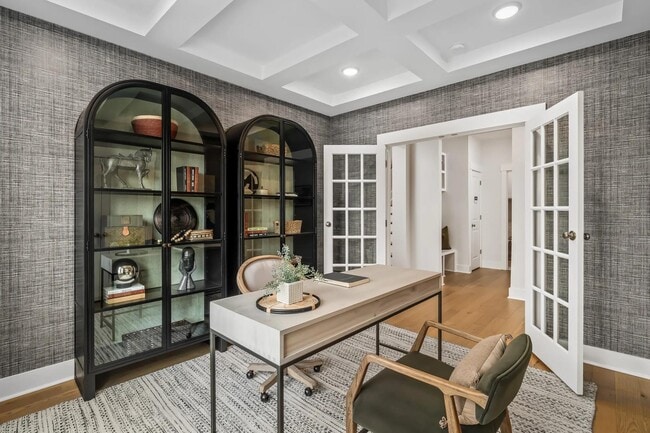
Estimated payment starting at $3,380/month
Highlights
- New Construction
- Clubhouse
- Main Floor Primary Bedroom
- Primary Bedroom Suite
- Vaulted Ceiling
- Mud Room
About This Floor Plan
The Roseland II floor plan is a well-thought-out home design where everything you need is on the main level. But, you'll also love the upstairs gameroom and third bedroom that adds needed space. When you enter the Roseland II foyer, you'll enjoy great sightlines to the family room and outdoor living beyond. Located off the central hall are a secondary bedroom, home office and the convenient family foyer off the garage. Tucked in the back corner of the home to maximize privacy is the primary suite. Optional bathroom configurations are available to suit your needs. Whether soaking in a bathtub or opting for a super shower, we've got you covered. And, finally, did we mention the cute exterior? All together, the Roseland II is a home plan with major appeal.
Sales Office
| Monday |
10:00 AM - 5:00 PM
|
| Tuesday |
10:00 AM - 5:00 PM
|
| Wednesday |
10:00 AM - 5:00 PM
|
| Thursday |
10:00 AM - 5:00 PM
|
| Friday |
10:00 AM - 5:00 PM
|
| Saturday |
10:00 AM - 5:00 PM
|
| Sunday |
12:00 PM - 5:00 PM
|
Home Details
Home Type
- Single Family
Parking
- 2 Car Attached Garage
- Front Facing Garage
Home Design
- New Construction
Interior Spaces
- 2-Story Property
- Vaulted Ceiling
- Ceiling Fan
- Recessed Lighting
- Fireplace
- Mud Room
- Family Room
- Combination Kitchen and Dining Room
- Home Office
- Game Room
- Luxury Vinyl Plank Tile Flooring
Kitchen
- Eat-In Kitchen
- Breakfast Bar
- Walk-In Pantry
- Built-In Microwave
- Dishwasher
- Kitchen Island
- Disposal
Bedrooms and Bathrooms
- 3 Bedrooms
- Primary Bedroom on Main
- Primary Bedroom Suite
- Walk-In Closet
- 3 Full Bathrooms
- Primary bathroom on main floor
- Private Water Closet
- Soaking Tub
- Bathtub with Shower
- Walk-in Shower
Laundry
- Laundry Room
- Laundry on main level
- Washer and Dryer Hookup
Outdoor Features
- Patio
- Front Porch
Utilities
- Central Heating and Cooling System
- High Speed Internet
- Cable TV Available
Community Details
Overview
- No Home Owners Association
- Greenbelt
Amenities
- Clubhouse
Recreation
- Community Playground
- Community Pool
- Tot Lot
- Dog Park
Map
Other Plans in Bear Creek by Drees Homes - Overlook
About the Builder
- Bear Creek by Drees Homes - Overlook
- Bear Creek by Drees Homes - Glen
- Bear Springs
- Marlon's Creek
- Marlon's Creek
- 0 Lasea Rd Unit RTC2908032
- 1468 Rock Springs Rd
- 0 Old Highway 99 Unit RTC2958557
- 0 Rock Springs Rd
- 0 Kedron Road Tract 2
- 0 Kedron Road Tract 1 and 2
- 0 Kedron Road Tract 1
- 0 Greens Mill Rd
- 0 Highway 431 S
- 0 Center Star Rd Unit RTC2975032
- 0 Center Star Rd Unit RTC2975030
- 0 Center Star Rd Unit RTC2975036
- 0 Center Star Rd Unit RTC2975035
- 0 Center Star Rd Unit RTC2975047
- 0 Center Star Rd Unit RTC2975039
