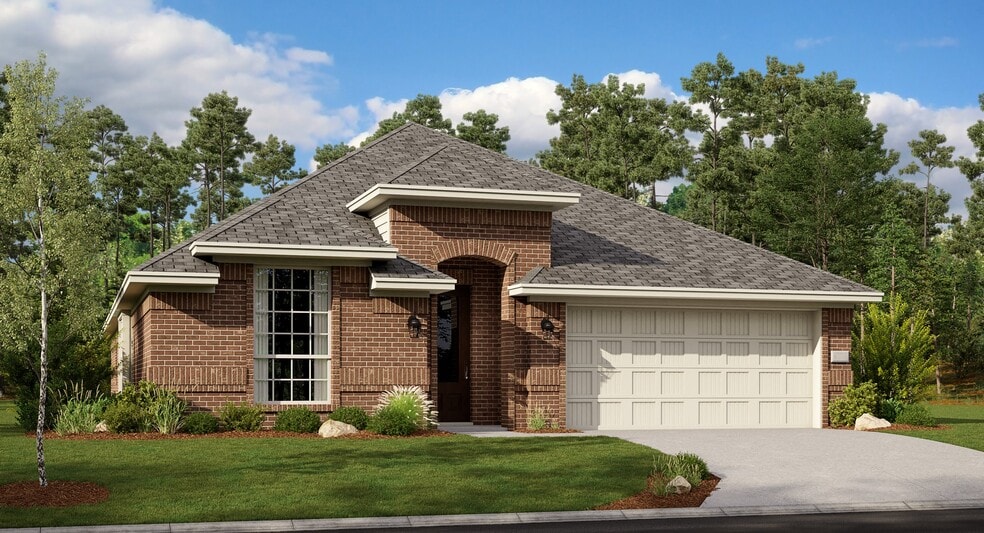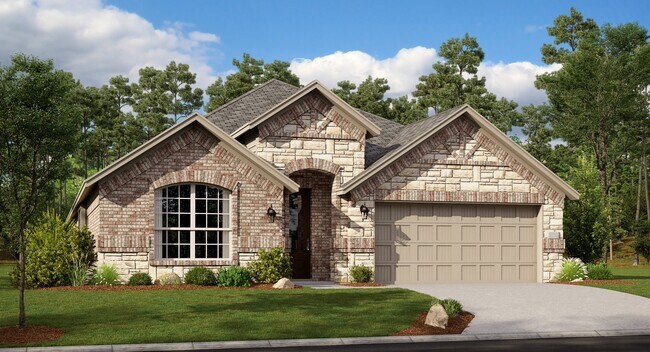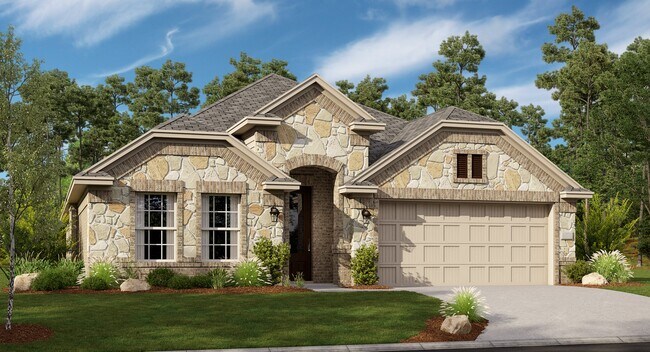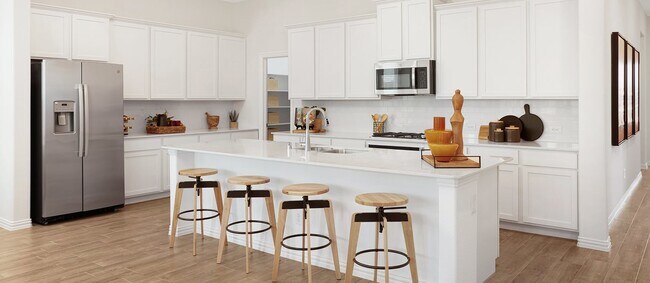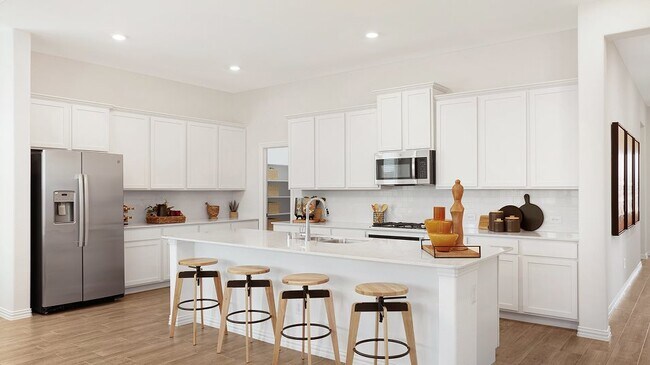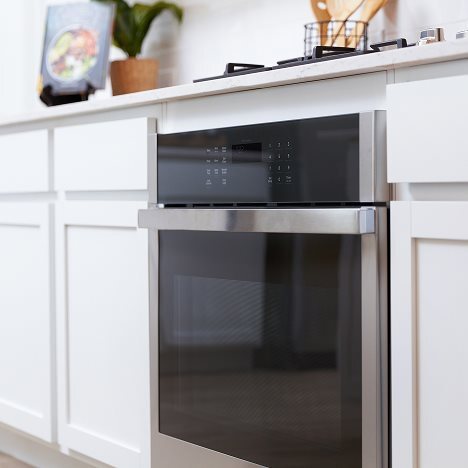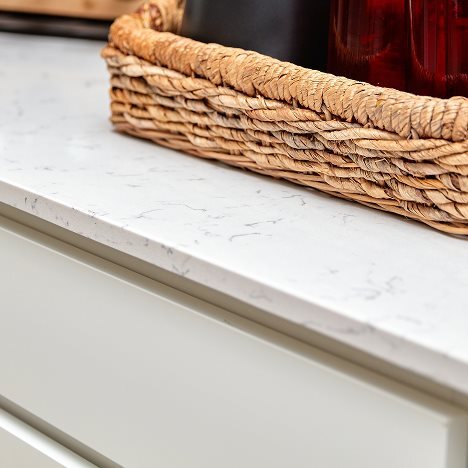
Verified badge confirms data from builder
McKinney, TX 75071
Estimated payment starting at $3,157/month
Total Views
2,440
4
Beds
3
Baths
2,371
Sq Ft
$207
Price per Sq Ft
Highlights
- New Construction
- Primary Bedroom Suite
- Lap or Exercise Community Pool
- Scott Morgan Johnson Middle School Rated A-
- Vaulted Ceiling
- Home Office
About This Floor Plan
An open-plan layout connects the kitchen with an oversized center island that adds bar-style seating, a nook for memorable meals and a family room accented by a fireplace in this spacious single-story home. A covered patio stretches across the back to add outdoor space, while at the front is a versatile study. Bedroom 4 includes a walk-in closet and full bathroom perfect for multi-generational living. Tucked away is the tranquil owner’s suite with a separate soaking tub and shower in the en-suite bathroom.
Sales Office
Hours
| Monday - Saturday |
10:00 AM - 6:00 PM
|
| Sunday |
12:00 PM - 6:00 PM
|
Office Address
6912 Steiger Trl
McKinney, TX 75071
Home Details
Home Type
- Single Family
HOA Fees
- $124 Monthly HOA Fees
Parking
- 2 Car Attached Garage
- Front Facing Garage
Taxes
- Special Tax
Home Design
- New Construction
Interior Spaces
- 1-Story Property
- Vaulted Ceiling
- Electric Fireplace
- Family Room
- Living Room
- Dining Room
- Home Office
- Smart Thermostat
- Laundry Room
Kitchen
- Breakfast Area or Nook
- Dishwasher
- Kitchen Island
- Tiled Backsplash
Bedrooms and Bathrooms
- 4 Bedrooms
- Primary Bedroom Suite
- Walk-In Closet
- 3 Full Bathrooms
- Dual Vanity Sinks in Primary Bathroom
- Private Water Closet
- Soaking Tub
- Bathtub with Shower
- Walk-in Shower
- Ceramic Tile in Bathrooms
Additional Features
- Covered Patio or Porch
- High Speed Internet
Community Details
Recreation
- Lap or Exercise Community Pool
- Trails
Map
Other Plans in Shaded Tree - Brookstone Collection
About the Builder
Since 1954, Lennar has built over one million new homes for families across America. They build in some of the nation’s most popular cities, and their communities cater to all lifestyles and family dynamics, whether you are a first-time or move-up buyer, multigenerational family, or Active Adult.
Nearby Homes
- Shaded Tree - Brookstone Collection
- Shaded Tree - Classic Collection
- Preserve at Honey Creek - Classic Collection
- Preserve at Honey Creek - Watermill Collection
- Shaded Tree - Lakeside Collection
- 6159 Fm 543
- Trinity Falls
- 9400 Ragwing
- Ridgeline - Towns
- Ridgeline
- Ridgeline
- 317 Cloverdale Ln
- 9655 Rock Rose St
- Ridgeline Towns
- Aster Park
- Trinity Falls - 40'
- Trinity Falls - 50'
- Trinity Falls - 60
- Trinity Falls
- 316 Miramar Ave
