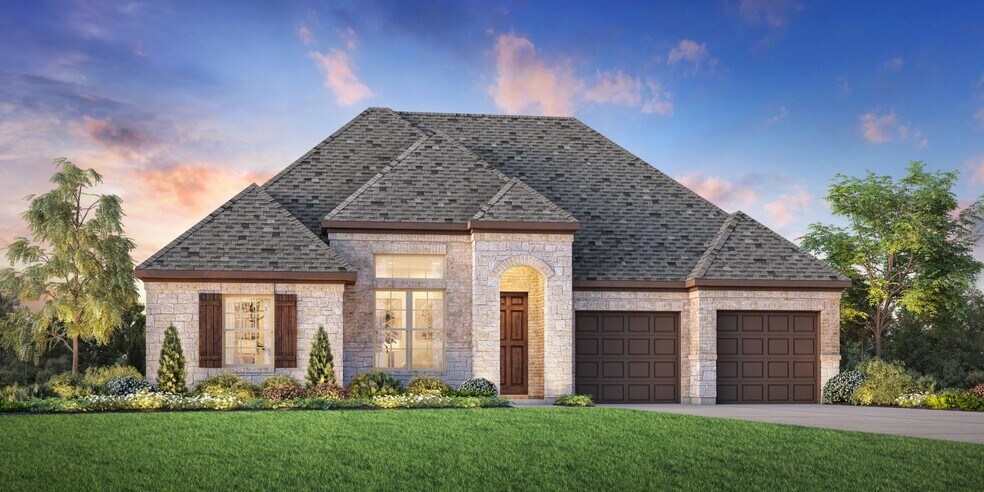
Northlake, TX 76247
Estimated payment starting at $3,139/month
Highlights
- Lazy River
- Primary Bedroom Suite
- Freestanding Bathtub
- New Construction
- Clubhouse
- Great Room
About This Floor Plan
The Rotan's welcoming porch and entry flow into the inviting foyer hallway with lovely tray ceilings, opening to views of the expansive great room and desirable covered patio beyond. The well-designed kitchen overlooks a bright casual dining area, and is highlighted by a large center island with breakfast bar, plenty of counter and cabinet space, and sizable walk-in pantry. The charming primary bedroom suite is complete with a beautiful tray ceiling, spacious walk-in closet, and deluxe primary bath with dual vanities, large soaking tub, luxe shower, and private water closet. Secluded secondary bedrooms feature ample closets, one with private bath, one with shared hall bath. Additional highlights include a desirable flex room off the foyer, convenient everyday entry, centrally located laundry, and additional storage.
Builder Incentives
Your perfect home is waiting for you. Unlock exclusive savings on select homes during Toll Brothers National Sales Event, 1/24-2/8/26.* Talk to an expert for details.
Sales Office
| Monday |
10:00 AM - 6:00 PM
|
| Tuesday |
2:00 PM - 6:00 PM
|
| Wednesday - Saturday |
10:00 AM - 6:00 PM
|
| Sunday |
12:00 PM - 6:00 PM
|
Home Details
Home Type
- Single Family
Parking
- 3 Car Attached Garage
- Front Facing Garage
Home Design
- New Construction
Interior Spaces
- 2,499 Sq Ft Home
- 1-Story Property
- Tray Ceiling
- Great Room
- Breakfast Room
- Dining Room
- Den
- Flex Room
Kitchen
- Breakfast Bar
- Walk-In Pantry
- Built-In Oven
- Built-In Range
- Built-In Microwave
- Dishwasher
- Kitchen Island
Bedrooms and Bathrooms
- 3 Bedrooms
- Primary Bedroom Suite
- Walk-In Closet
- 3 Full Bathrooms
- Dual Vanity Sinks in Primary Bathroom
- Private Water Closet
- Freestanding Bathtub
- Soaking Tub
- Walk-in Shower
Laundry
- Laundry Room
- Laundry on lower level
- Washer and Dryer Hookup
Utilities
- High Speed Internet
- Cable TV Available
Additional Features
- Covered Patio or Porch
- Lawn
Community Details
Overview
- No Home Owners Association
- Greenbelt
- Near Conservation Area
Amenities
- Clubhouse
- Community Center
- Amenity Center
Recreation
- Soccer Field
- Community Playground
- Lazy River
- Lap or Exercise Community Pool
- Park
- Dog Park
- Recreational Area
- Trails
Map
Other Plans in Wildflower Ranch - Select Collection
About the Builder
- Wildflower Ranch
- Wildflower Ranch
- Wildflower Ranch - Select Collection
- Wildflower Ranch - Elite Collection
- Wildflower Ranch
- Wildflower Ranch - Lonestar Collection
- Wildflower Ranch - Brookstone Collection
- 13830 Melissa Ct
- Wildflower Ranch
- Wildflower Ranch - 60-65
- Wildflower Ranch - 50-55
- Wildflower Ranch
- Wildflower Ranch
- Wildflower Ranch - 50ft. lots
- 18636 Doubletree Dr
- Wildflower Ranch - 60ft. lots
- Treeline
- Trails of Elizabeth Creek
- Treeline
- Treeline
