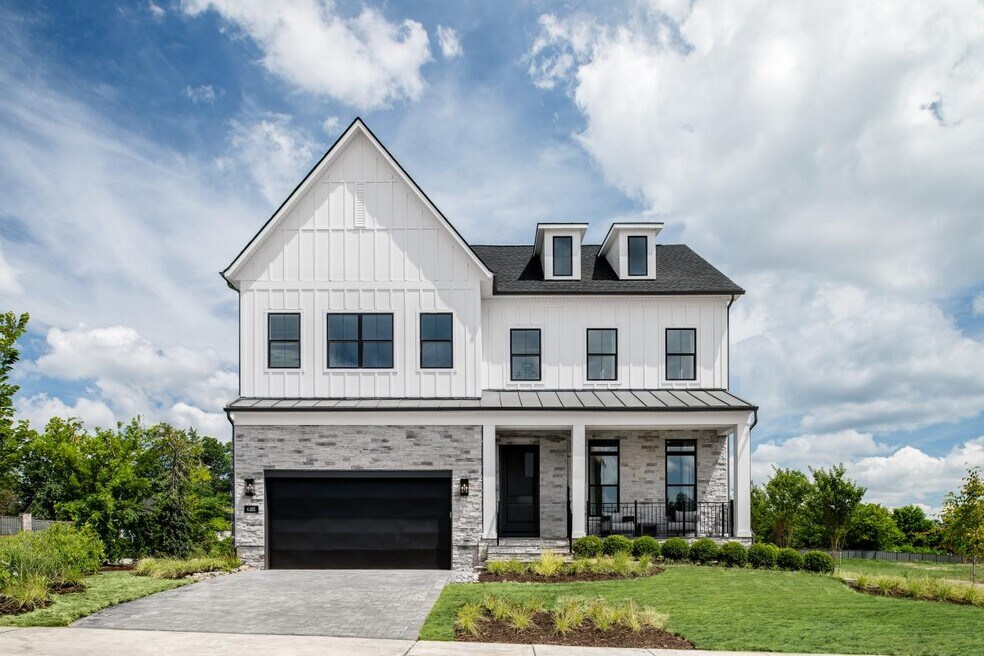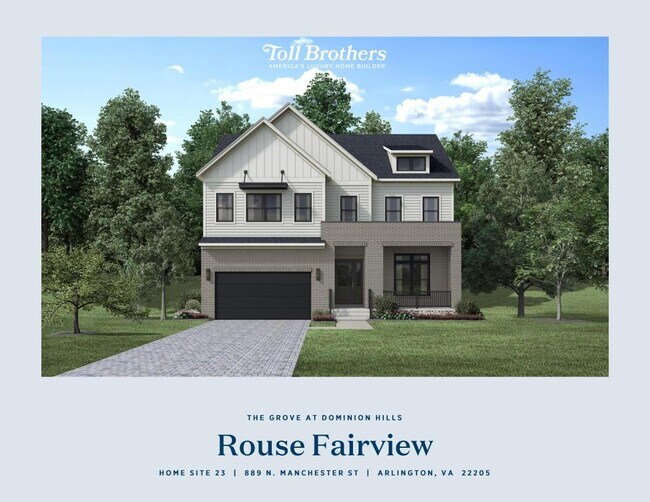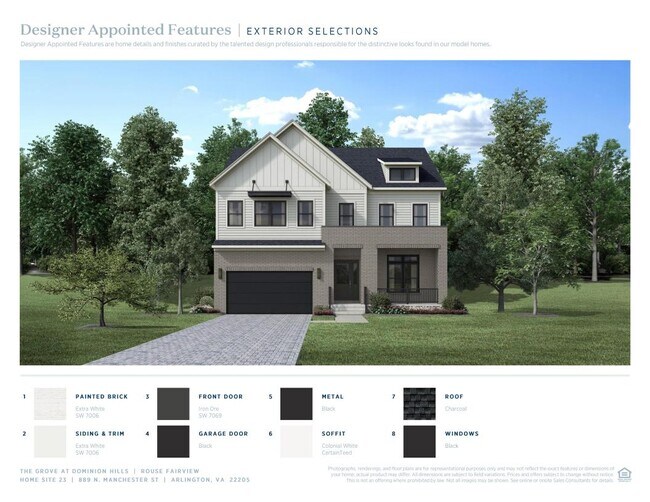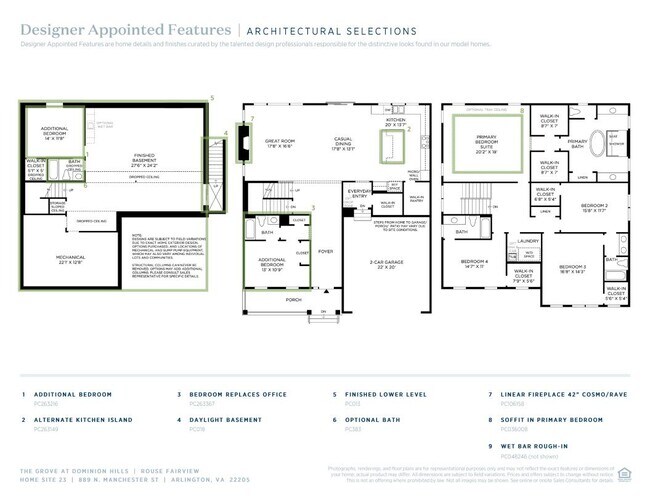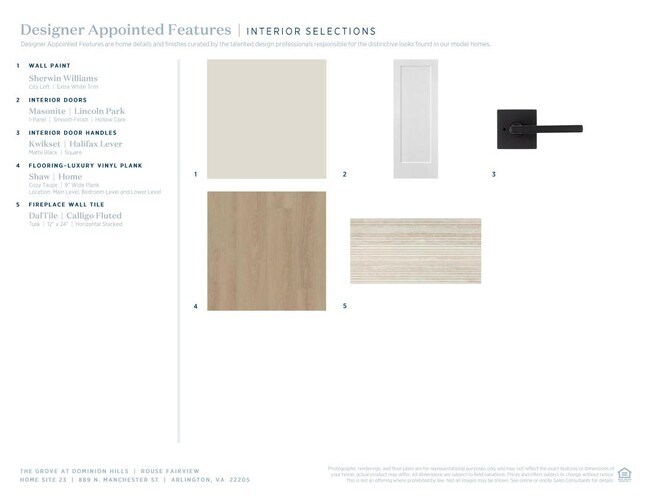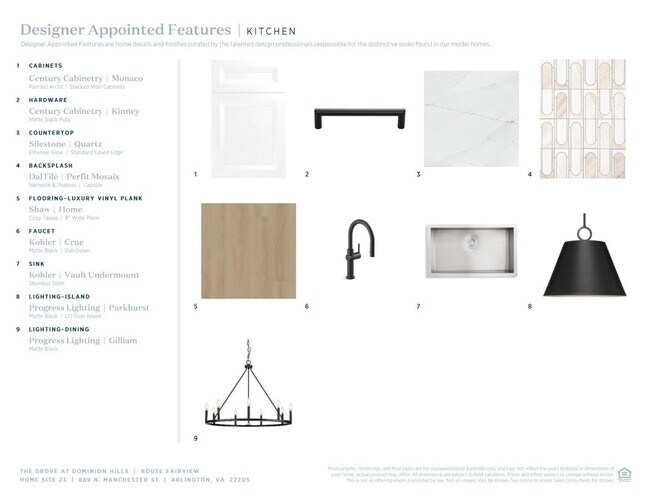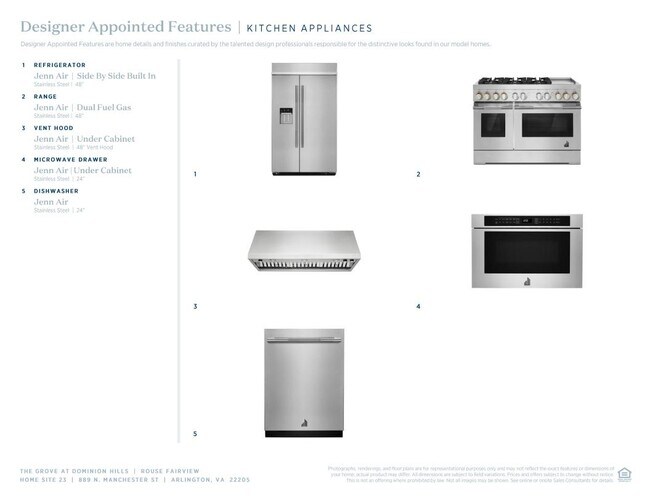
Estimated payment starting at $11,839/month
Highlights
- New Construction
- Primary Bedroom Suite
- Freestanding Bathtub
- Swanson Middle School Rated A
- Built-In Refrigerator
- Main Floor Bedroom
About This Floor Plan
This beautiful Rouse contemporary home offers everything nestled in the highly desired peaceful cul-de-sac. The chef s kitchen makes cooking a breeze with JennAir stainless steel appliances and an extended island, perfect for entertaining or enjoying a quiet meal at home. An ideal main floor bedroom with an en-suite bathroom offers convenience and comfort for guests or family members. Plus a bonus finished lower level for you to enjoy additional living space and movie nights. Schedule an appointment to learn more.
Builder Incentives
Take advantage of limited-time incentives on select homes during Toll Brothers Holiday Savings Event, 11/8-11/30/25.* Choose from a wide selection of move-in ready homes, homes nearing completion, or home designs ready to be built for you.
Sales Office
All tours are by appointment only. Please contact sales office to schedule.
| Monday |
3:00 PM - 5:00 PM
|
| Tuesday |
10:00 AM - 5:00 PM
|
| Wednesday |
10:00 AM - 5:00 PM
|
| Thursday |
10:00 AM - 5:00 PM
|
| Friday |
10:00 AM - 5:00 PM
|
| Saturday |
10:00 AM - 5:00 PM
|
| Sunday |
12:00 PM - 5:00 PM
|
Home Details
Home Type
- Single Family
Parking
- 2 Car Attached Garage
- Front Facing Garage
Home Design
- New Construction
Interior Spaces
- 3-Story Property
- Tray Ceiling
- Recessed Lighting
- Fireplace
- Great Room
- Open Floorplan
- Dining Area
- Luxury Vinyl Plank Tile Flooring
- Basement
- Bedroom in Basement
Kitchen
- Eat-In Kitchen
- Breakfast Bar
- Walk-In Pantry
- Built-In Oven
- Gas Built-In Range
- Range Hood
- Built-In Microwave
- Built-In Refrigerator
- Dishwasher
- Stainless Steel Appliances
- Kitchen Island
- Quartz Countertops
- Tiled Backsplash
- White Kitchen Cabinets
- Disposal
- Kitchen Fixtures
Bedrooms and Bathrooms
- 6 Bedrooms
- Main Floor Bedroom
- Primary Bedroom Suite
- Dual Closets
- Walk-In Closet
- Jack-and-Jill Bathroom
- 5 Full Bathrooms
- Quartz Bathroom Countertops
- Split Vanities
- Dual Sinks
- Secondary Bathroom Double Sinks
- Private Water Closet
- Bathroom Fixtures
- Freestanding Bathtub
- Bathtub with Shower
- Walk-in Shower
- Ceramic Tile in Bathrooms
Laundry
- Laundry Room
- Laundry on upper level
- Washer and Dryer Hookup
Utilities
- Central Heating and Cooling System
- High Speed Internet
- Cable TV Available
Additional Features
- Front Porch
- Lawn
Map
Other Plans in The Grove at Dominion Hills
About the Builder
- The Grove at Dominion Hills
- 889 N Manchester St
- 1800 N Tuckahoe St
- 5206 12th St N
- 5817 2nd St S
- 5815 2nd St S
- 2318 N Powhatan St
- 2821 Douglass Ave
- 5016 6th St N
- 2119 N Harrison St
- 2515 N Lexington St
- 5427 3rd St S
- 5017 17th St N
- 0 19th Rd N
- 2641 N Ohio St
- 2025 N Emerson St
- 3104 Dashiell Rd
- 0 N Emerson St
- 3215 Cofer Rd
- 4810 3rd St N
