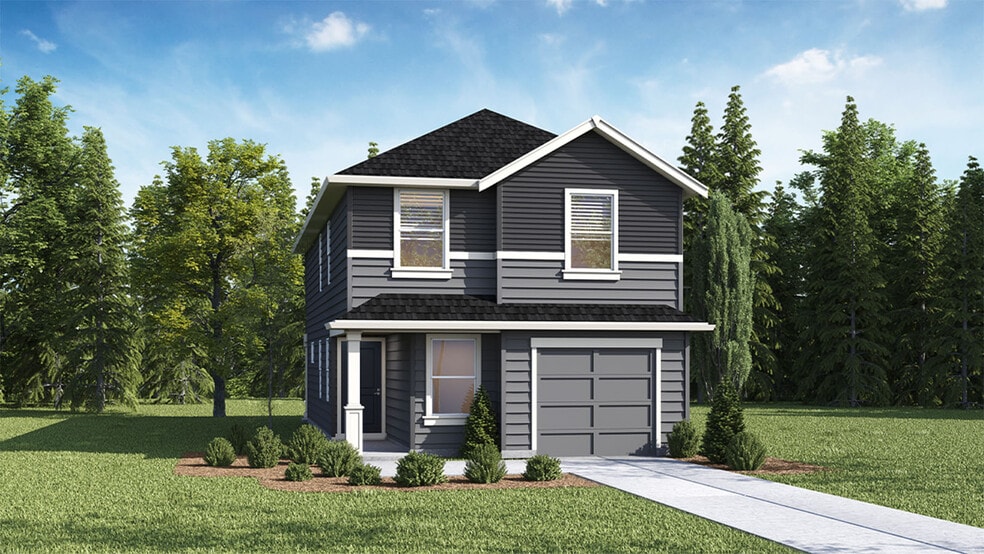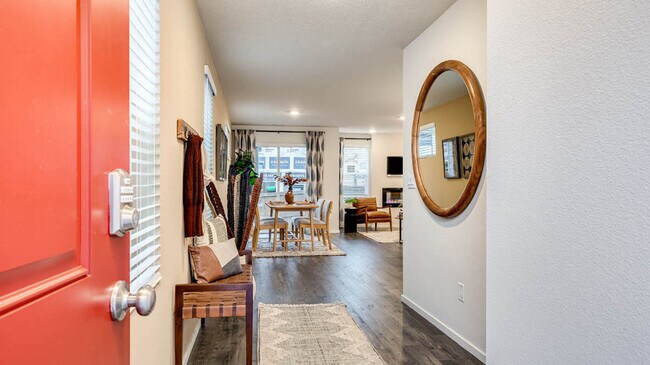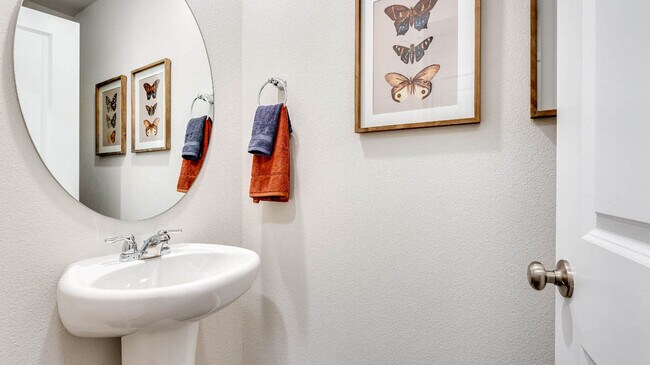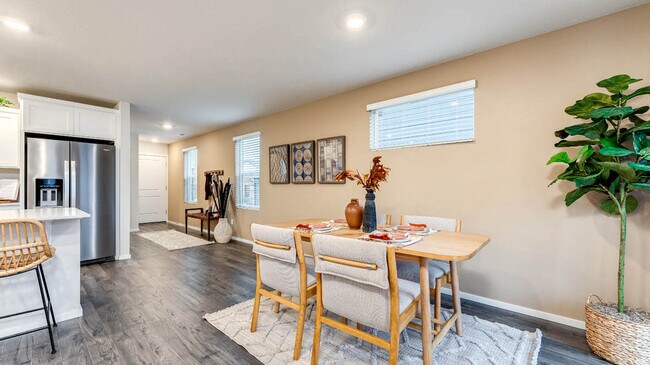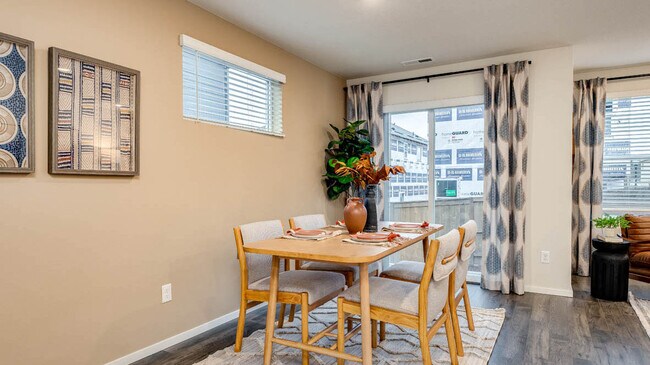
Vancouver, WA 98684
Estimated payment starting at $3,347/month
Highlights
- New Construction
- Great Room
- Covered Patio or Porch
- Loft
- Quartz Countertops
- Shaker Cabinets
About This Floor Plan
The handsomely appointed Rowan is a 2-story floor plan sporting 1,819 square feet with 4 bedrooms, 2.5 bathrooms, and a 1-car oversized garage. Walk along the covered porch and enter the open-concept main level. You’ll find a powder room and coat closet next to the stairs. Bring the party to the cool kitchen, which has an island with a breakfast bar for extra seating, solid quartz counters and tons of cabinet space – including a full pantry. Warm up in front of the groovy color-changing electric fireplace in the living room. Head upstairs to find the bedrooms. Relax in the primary suite, which holds a walk-in closet and an attached bathroom (complete with water closet!) The fourth bedroom is also large and would make an excellent home gym or media room. A central laundry room has extra storage. The second and third bedrooms are adjoining and across the hall from a second full bathroom with a tub. The exterior of the home dazzles with front yard professionally designed landscaping with irrigation. Smart features (like a doorbell and thermostat) keep you in control of your home, while a 10-year limited warranty protects your biggest purchase. Photos are representative of plan only and may vary as built. Visit our Fircrest Meadows new home community today to tour our model homes and learn more about the amazing value of the Rowan floor plan!
Sales Office
Home Details
Home Type
- Single Family
Parking
- 1 Car Attached Garage
- Front Facing Garage
Home Design
- New Construction
Interior Spaces
- 1,819 Sq Ft Home
- 2-Story Property
- Fireplace
- Double Pane Windows
- Formal Entry
- Great Room
- Dining Area
- Loft
Kitchen
- Walk-In Pantry
- Range Hood
- Built-In Microwave
- Ice Maker
- Dishwasher
- Stainless Steel Appliances
- Kitchen Island
- Quartz Countertops
- Tiled Backsplash
- Shaker Cabinets
- Disposal
Bedrooms and Bathrooms
- 4 Bedrooms
- Walk-In Closet
- Powder Room
- Walk-in Shower
Laundry
- Laundry Room
- Laundry on upper level
Additional Features
- Covered Patio or Porch
- Smart Home Wiring
Map
Other Plans in Fircrest Meadows
About the Builder
- Fircrest Meadows
- 3025 NE 141st Ave
- 3101 NE 141st Ave
- 3103 NE 141st Ave
- 14214 NE 42nd St
- 14224 NE 42nd St
- 10718 SE 13th Cir
- 10707 SE 13th Cir
- 10723 SE 13th Cir
- 10710 SE 13th Cir
- 14217 NE 42nd St
- 0 SE 101st Ave
- Oakpointe Crossing
- 2504 SE 116th Ct
- 14215 SE Bella Vista Cir
- 14215 SE Bella Vista Place Unit 5
- 0 NE 137th Ave
- Harmony Heights - The Forest Series
- Harmony Heights - The Meadow Series
