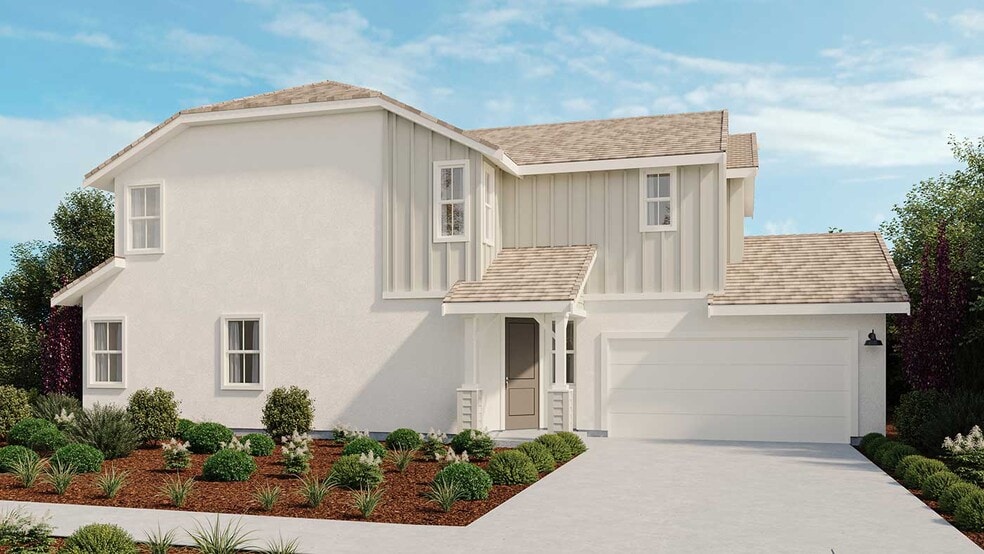
Estimated payment starting at $4,060/month
Highlights
- New Construction
- Primary Bedroom Suite
- Loft
- Vanden High School Rated A-
- Main Floor Bedroom
- Great Room
About This Floor Plan
Discover the Rowan floor plan—a home crafted with modern living in mind. This 2-story layout offers 4 bedrooms, 3 bathrooms, a 2-car garage and 2,124 square feet of well-designed space. Step into the first floor where an inviting foyer flows seamlessly into the open-concept great room, dining area and contemporary kitchen with an island and porch, ideal for everything from relaxed evenings to lively gatherings. 1 first floor bedroom creates a tucked-away retreat. Upstairs, the primary suite serves as a private retreat with a spa-inspired bathroom and spacious walk-in closet. 2 secondary bedrooms share 1 bathroom, and a centrally located laundry room brings everyday convenience right where you need it.
Sales Office
All tours are by appointment only. Please contact sales office to schedule.
Home Details
Home Type
- Single Family
HOA Fees
- $121 Monthly HOA Fees
Parking
- 2 Car Attached Garage
- Front Facing Garage
Home Design
- New Construction
Interior Spaces
- 2,124 Sq Ft Home
- 2-Story Property
- Great Room
- Combination Kitchen and Dining Room
- Loft
- Kitchen Island
Bedrooms and Bathrooms
- 4 Bedrooms
- Main Floor Bedroom
- Primary Bedroom Suite
- Walk-In Closet
- 3 Full Bathrooms
- Dual Vanity Sinks in Primary Bathroom
- Private Water Closet
- Bathtub with Shower
- Walk-in Shower
Laundry
- Laundry Room
- Laundry on upper level
- Washer and Dryer Hookup
Outdoor Features
- Porch
Map
Other Plans in The Pointe
About the Builder
- The Pointe
- Sweetbay at Magnolia Park
- Villages at Vanden Meadows - Tramore Village at Vanden Meadows
- Roberts Ranch - Serenity
- Emerald at One Lake
- Roberts Ranch - Harmony
- Serenity at One Lake
- Sunflower at One Lake
- 0 Marshall Rd Unit 325032355
- 0 Marshall Rd Unit 325032407
- 700 Parc on Main - 700 PARC on Main
- 0 Merchant St Unit 325089259
- 2600 Industrial Dr
- Lagoon Valley - Rosemary Grove
- Lagoon Valley - Lilac Ridge
- 3001 Chardonnay Ct
- 2036 Zinfandel Ct
- Lagoon Valley - Hawthorn Hills
- 0 Hawkins Rd Unit 325082318
- Villages at Fairfield - Melrose at the Villages






