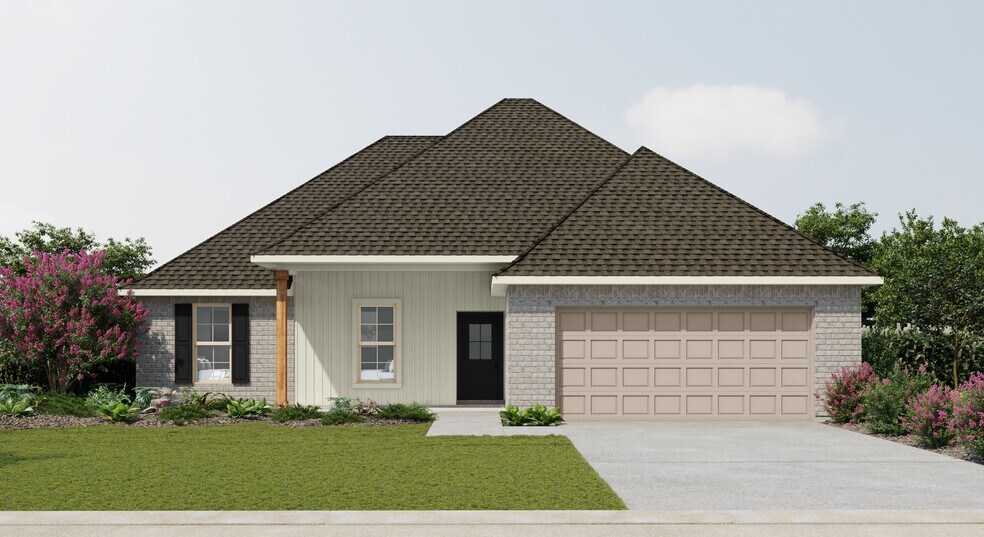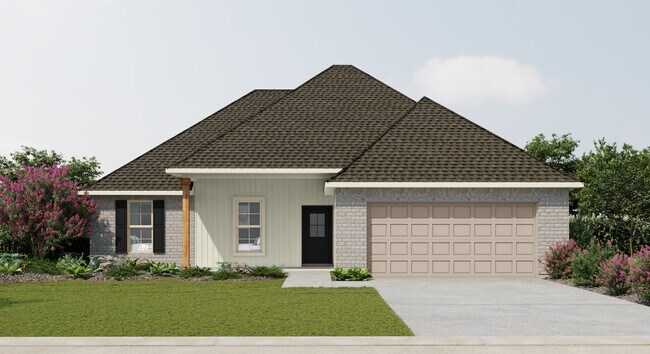
Estimated payment starting at $1,895/month
Highlights
- New Construction
- Primary Bedroom Suite
- Granite Countertops
- East Ascension High School Rated A-
- Pond in Community
- Lawn
About This Floor Plan
Discover the perfect blend of comfort, efficiency, and modern design with the Roxboro V G, one of DSLD Homes most popular new construction homes. Spanning 1897 square feet, this thoughtfully designed Energy Star Certified home offers exceptional value and everyday luxury for todays families.Step inside this beautiful new home and experience an open floor plan that seamlessly connects the kitchen, dining, and living areas ideal for entertaining and family gatherings. The spacious kitchen includes recessed can lighting, a large walk-in pantry, and plenty of counter space, making it both functional and stylish.The Roxboro V G features four bedrooms and two full bathrooms, providing ample space for comfort and privacy. The primary suite serves as a private retreat, complete with a double vanity, garden tub, separate shower, and a large walk-in closet designed for convenience and storage.Exterior features include a two-car garage, brick and siding exterior, and a covered rear patio perfect for outdoor relaxation or entertaining guests. Every detail of this new construction home showcases DSLD Homes commitment to quality craftsmanship, smart design, and energy efficiency.Built to Energy Star Certified standards, the Roxboro V G ensures lower utility costs and a more comfortable living environment, thanks to advanced insulation, energy-efficient appliances, and sustainable building materials. DSLD Homes takes pride in creating new homes that are as efficient as they are elegant, giving homeowners peace of mind and long-term savings.Whether youre a growing family, first-time homebuyer, or someone looking to upgrade, the Roxboro V G offers the perfect combination of style, space, and value. Explore this remarkable new home design and see why DSLD Homes continues to be one of the top new construction home builders in the region.
Builder Incentives
Mortgage Rate Buy DownLimited-Time Incentive! Write a purchase agreement by December 31st and close by January 30th to receive rates as low as 4.99% (5.73% APR) on FHA/RD/VA loans. Plus receive up to $4,000 in closing costs. Don’t miss this opportunity to save big on your new home! Restrictions apply. Contact your builder sales representative to learn more.
Sales Office
| Monday - Saturday |
9:30 AM - 5:30 PM
|
| Sunday |
12:30 PM - 5:30 PM
|
Home Details
Home Type
- Single Family
Lot Details
- Landscaped
- Lawn
HOA Fees
- $43 Monthly HOA Fees
Parking
- 2 Car Attached Garage
- Front Facing Garage
Taxes
- No Special Tax
Home Design
- New Construction
Interior Spaces
- 1-Story Property
- Ceiling Fan
- Recessed Lighting
- Living Room
- Open Floorplan
- Dining Area
- Smart Thermostat
Kitchen
- Eat-In Kitchen
- Breakfast Bar
- Walk-In Pantry
- Range Hood
- Dishwasher
- Stainless Steel Appliances
- Kitchen Island
- Granite Countertops
Flooring
- Carpet
- Luxury Vinyl Plank Tile
Bedrooms and Bathrooms
- 4 Bedrooms
- Primary Bedroom Suite
- Walk-In Closet
- 2 Full Bathrooms
- Primary bathroom on main floor
- Granite Bathroom Countertops
- Double Vanity
- Secondary Bathroom Double Sinks
- Bathtub with Shower
- Walk-in Shower
Laundry
- Laundry Room
- Laundry on main level
- Washer and Dryer Hookup
Utilities
- Air Conditioning
- Central Heating
- Programmable Thermostat
- Tankless Water Heater
- Wi-Fi Available
Additional Features
- No Interior Steps
- Energy-Efficient Insulation
- Covered Patio or Porch
Community Details
- Association fees include ground maintenance
- Pond in Community
Map
Other Plans in Cypress Garden
About the Builder
- Cypress Garden
- 1127 S Lanoux Ave
- 1033 W Worthey St
- 1245 W Amber St
- TBD Felix Lee Rd
- 1315 W Amber St
- 1316 W Amber St
- 15320 Louisiana 44
- 15298 Louisiana 44
- 15310 Louisiana 44
- TBD E Hidden Haven St
- TBD W Rothland St
- 2777 Saint Michael Ave
- 2791 Saint Michael Ave
- 664 Saint Andrew Ln
- TBD S Roth Ave
- 2822 Saint Luke Ave
- 2820 Saint Michael Ave
- 5 Saint Anthony Ave
- 9 Saint Anthony Ave

