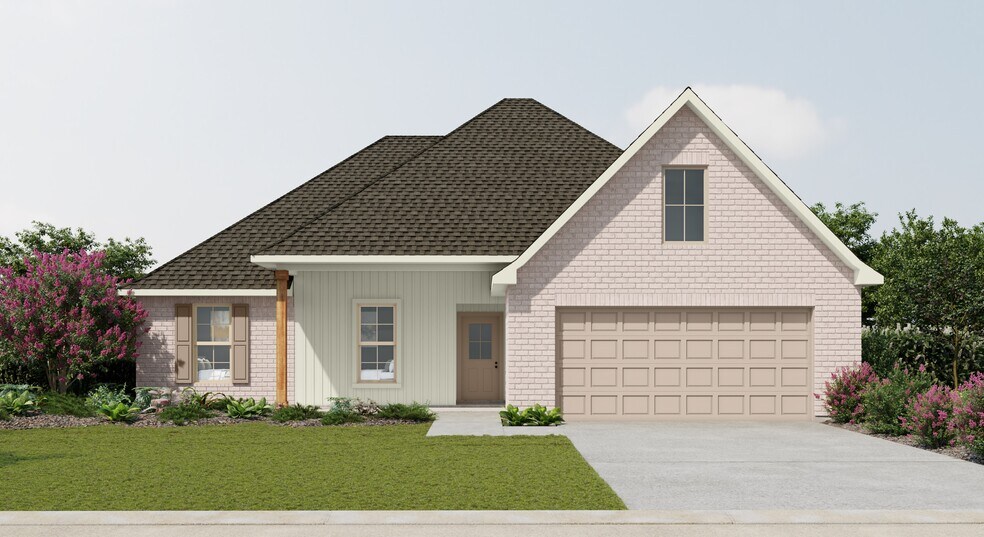
Estimated payment starting at $1,895/month
Highlights
- New Construction
- Primary Bedroom Suite
- Granite Countertops
- East Ascension High School Rated A-
- Pond in Community
- Lawn
About This Floor Plan
Experience modern comfort and quality craftsmanship in the Roxboro V H, a thoughtfully designed new home by DSLD Homes. This Energy Star Certified home offers 1,897 square feet of functional living space with an open floor plan thats perfect for todays lifestyle. Built with attention to detail and energy efficiency in mind, the Roxboro V H combines style, comfort, and long-term value making it an ideal choice for families and first-time homebuyers alike.Step inside this spacious four-bedroom, two-bathroom layout and youll immediately notice the inviting flow between the living, dining, and kitchen areas. The kitchen features recessed can lighting, a walk-in pantry, and plenty of counter space perfect for family meals or entertaining guests. The covered rear patio extends your living area outdoors, creating a relaxing space for gatherings or quiet evenings.The master suite in the Roxboro V H offers a peaceful retreat with a double vanity, garden tub, separate shower, and a large walk-in closet for ultimate convenience. Additional bedrooms provide flexible options for guests, a home office, or a playroom whatever fits your lifestyle best.With a two-car garage and brick and siding exterior, this home combines durability and curb appeal. Every detail of the Roxboro V H is designed to enhance daily living while maintaining superior energy efficiency, reducing monthly utility costs without sacrificing comfort.When you choose DSLD Homes, youre choosing a trusted builder known for quality, value, and customer satisfaction. Each new construction home by DSLD Homes is Energy Star Certified, built to meet the highest standards for performance and sustainability.If youre searching for new homes that blend modern design, energy efficiency, and lasting value, the Roxboro V H is the perfect place to call home.
Builder Incentives
Mortgage Rate Buy DownLimited-Time Incentive! Write a purchase agreement by December 31st and close by January 30th to receive rates as low as 4.99% (5.73% APR) on FHA/RD/VA loans. Plus receive up to $4,000 in closing costs. Don’t miss this opportunity to save big on your new home! Restrictions apply. Contact your builder sales representative to learn more.
Sales Office
| Monday - Saturday |
9:30 AM - 5:30 PM
|
| Sunday |
12:30 PM - 5:30 PM
|
Home Details
Home Type
- Single Family
Lot Details
- Landscaped
- Lawn
HOA Fees
- $43 Monthly HOA Fees
Parking
- 2 Car Attached Garage
- Front Facing Garage
Taxes
- No Special Tax
Home Design
- New Construction
Interior Spaces
- 1-Story Property
- Ceiling Fan
- Recessed Lighting
- Living Room
- Open Floorplan
- Dining Area
- Smart Thermostat
Kitchen
- Eat-In Kitchen
- Breakfast Bar
- Walk-In Pantry
- Range Hood
- Dishwasher
- Stainless Steel Appliances
- Kitchen Island
- Granite Countertops
Flooring
- Carpet
- Luxury Vinyl Plank Tile
Bedrooms and Bathrooms
- 4 Bedrooms
- Primary Bedroom Suite
- Walk-In Closet
- 2 Full Bathrooms
- Primary bathroom on main floor
- Granite Bathroom Countertops
- Double Vanity
- Secondary Bathroom Double Sinks
- Soaking Tub
- Bathtub with Shower
- Walk-in Shower
Laundry
- Laundry Room
- Laundry on main level
- Washer and Dryer Hookup
Utilities
- Air Conditioning
- Central Heating
- Programmable Thermostat
- Tankless Water Heater
- Wi-Fi Available
Additional Features
- No Interior Steps
- Energy-Efficient Insulation
- Covered Patio or Porch
Community Details
- Association fees include ground maintenance
- Pond in Community
Map
Other Plans in Cypress Garden
About the Builder
- Cypress Garden
- 1127 S Lanoux Ave
- 1033 W Worthey St
- 1245 W Amber St
- TBD Felix Lee Rd
- 1315 W Amber St
- 1316 W Amber St
- 15320 Louisiana 44
- 15298 Louisiana 44
- 15310 Louisiana 44
- TBD E Hidden Haven St
- TBD W Rothland St
- 2777 Saint Michael Ave
- 2791 Saint Michael Ave
- 664 Saint Andrew Ln
- TBD S Roth Ave
- 2822 Saint Luke Ave
- 2820 Saint Michael Ave
- 5 Saint Anthony Ave
- 9 Saint Anthony Ave

