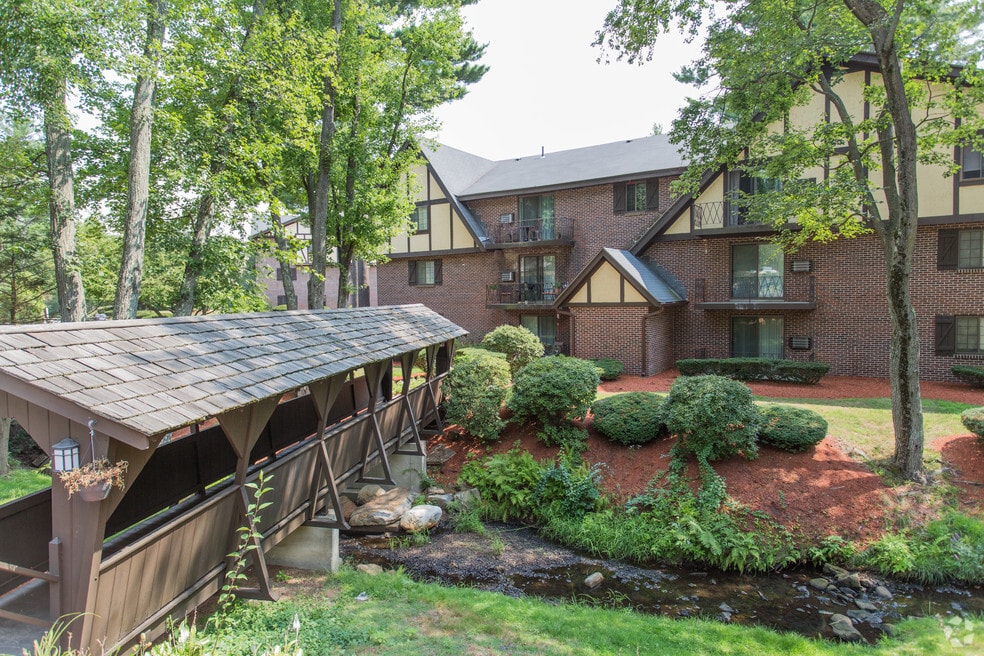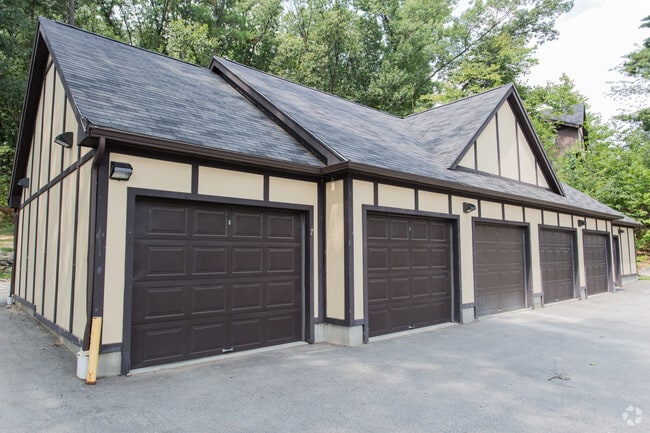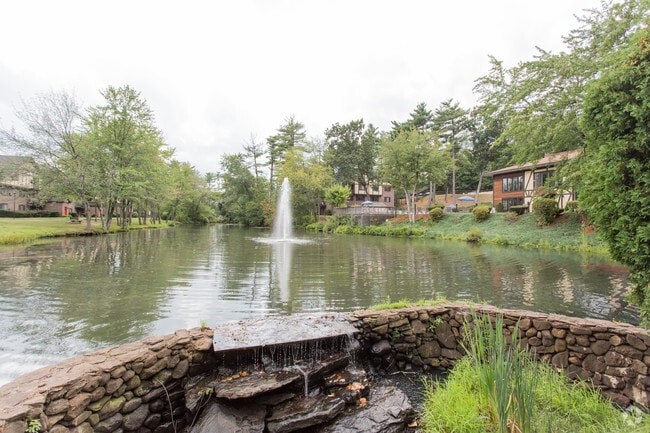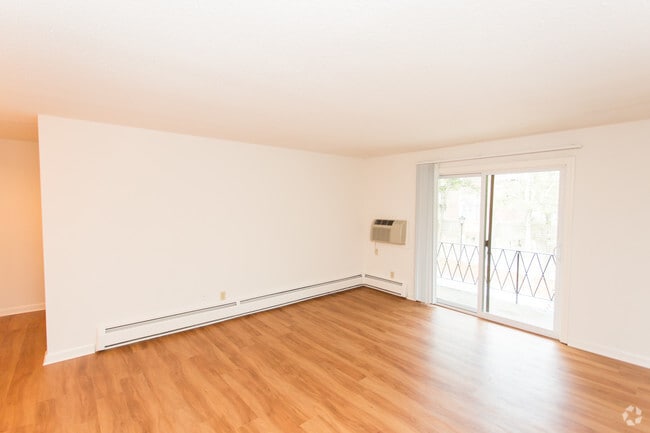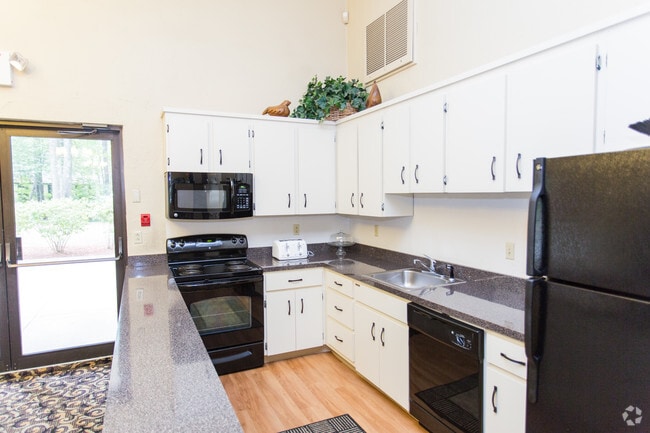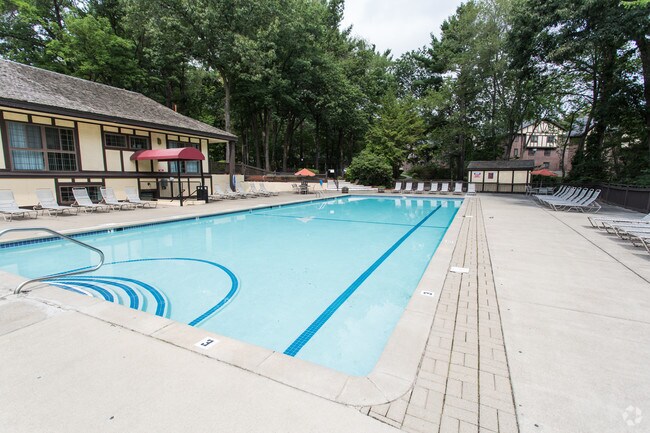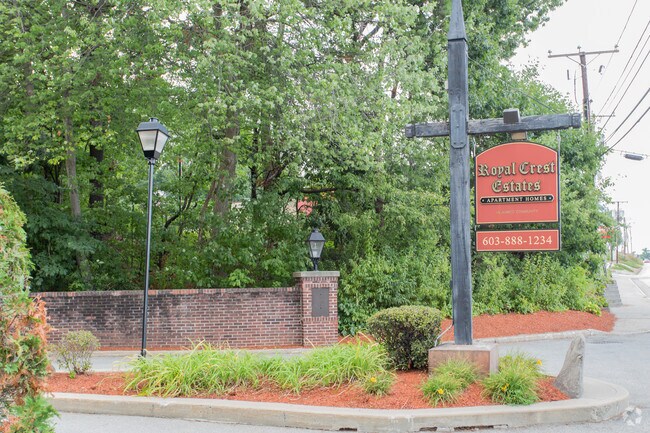About Royal Crest Nashua
Royal Crest Estates Apartments in Nashua, NH is 24 miles from Manchester and just 40 miles from Boston and Logan International Airport. Some apartments have been remodeled and feature washer and dryer, maple cabinets, granite like countertops and black appliances. Many apartments have walk in closets, extra storage space, and balconies/patios. Smart home technology including locks and thermostat available! Our pet friendly, smoke free community features detached parking garages, on site recycling, large multi level fitness center with steam room, 2 pools and fully stocked fishing pond. Residents enjoy tennis, basketball and sand volleyball courts. Quiet living within walking distance to Royal Ridge Mall and only minutes from Everett Turnpike. Guarantors welcome! We are still open and offer many virtual options including live video tours, 3D virtual tours, and text.

Pricing and Floor Plans
Studio
The Hampton
$1,805 - $2,395
Studio, 1 Bath, 300 Sq Ft
https://imagescdn.homes.com/i2/6zAmhmmOTzVK0JeVENZxQ85kFiFaKurceNN6mizlsOM/116/royal-crest-nashua-nashua-nh.jpg?t=p&p=1
| Unit | Price | Sq Ft | Availability |
|---|---|---|---|
| 03 | $1,805 | 300 | Now |
| 03 | $1,805 | 300 | Now |
| 03 | $1,805 | 300 | Now |
1 Bedroom
The Buckingham
$1,690 - $2,365
1 Bed, 1 Bath, 600 Sq Ft
https://imagescdn.homes.com/i2/zXBZb0w9PuhYrBO6Lrnduk_0076Qu7_x1HnGoI8MFM0/116/royal-crest-nashua-nashua-nh-2.jpg?t=p&p=1
| Unit | Price | Sq Ft | Availability |
|---|---|---|---|
| 02 | $1,690 | 600 | Now |
| 03 | $1,710 | 600 | Now |
| 03 | $1,710 | 600 | Now |
The Astor
$1,795 - $2,820
1 Bed, 1 Bath, 800 Sq Ft
https://imagescdn.homes.com/i2/WNG9IKJrtihaNE9cHAkF5zA0WCaJHQX5HiEpRnQszio/116/royal-crest-nashua-nashua-nh-3.jpg?t=p&p=1
| Unit | Price | Sq Ft | Availability |
|---|---|---|---|
| 10 | $1,805 | 800 | Now |
| 11 | $1,805 | 800 | Now |
| 01 | $1,845 | 800 | Now |
| 08 | $1,845 | 800 | Now |
| 08 | $1,845 | 800 | Now |
| 10 | $1,855 | 800 | Now |
| 12 | $1,855 | 800 | Now |
| 11 | $1,855 | 800 | Now |
| 05 | $1,995 | 800 | Now |
| 01 | $1,995 | 800 | Now |
2 Bedrooms
The Windsor I
$1,950 - $2,975
2 Beds, 1 Bath, 1,000 Sq Ft
https://imagescdn.homes.com/i2/QleQZGNKyr55GyTZik06m6qS2YB-LJSZ24Z2gW8bAvQ/116/royal-crest-nashua-nashua-nh-4.jpg?t=p&p=1
| Unit | Price | Sq Ft | Availability |
|---|---|---|---|
| 06 | $1,950 | 1,000 | Now |
| 08 | $1,950 | 1,000 | Now |
| 07 | $1,950 | 1,000 | Now |
| 09 | $1,960 | 1,000 | Now |
| 11 | $1,960 | 1,000 | Now |
| 11 | $1,960 | 1,000 | Now |
| 12 | $1,960 | 1,000 | Now |
| 09 | $1,960 | 1,000 | Now |
| 08 | $2,000 | 1,000 | Now |
| 01 | $2,000 | 1,000 | Now |
The Windsor Turret
$2,050 - $2,985
2 Beds, 1 Bath, 1,050 Sq Ft
https://imagescdn.homes.com/i2/8Z_rlymAik4lXU95p305e_tIvqjZkGpwzna6PzXVeR0/116/royal-crest-nashua-nashua-nh-5.jpg?t=p&p=1
| Unit | Price | Sq Ft | Availability |
|---|---|---|---|
| 08 | $2,050 | 1,050 | Now |
| 04 | $2,050 | 1,050 | Now |
| 05 | $2,050 | 1,050 | Now |
| 09 | $2,060 | 1,050 | Now |
| 12 | $2,060 | 1,050 | Now |
| 12 | $2,060 | 1,050 | Now |
| 09 | $2,110 | 1,050 | Now |
The Windsor II
$2,310 - $3,575
2 Beds, 1.5 Bath, 1,200 Sq Ft
https://imagescdn.homes.com/i2/8EUox-il8VKIF3x36P9xNdMsUqLDLIwcc8Sgk4uUKig/116/royal-crest-nashua-nashua-nh-6.jpg?t=p&p=1
| Unit | Price | Sq Ft | Availability |
|---|---|---|---|
| 05 | $2,310 | 1,200 | Now |
| 05 | $2,360 | 1,200 | Now |
| 01 | $2,360 | 1,200 | Now |
| 05 | $2,360 | 1,200 | Now |
| 02 | $2,360 | 1,200 | Now |
| 06 | $2,360 | 1,200 | Now |
| 02 | $2,360 | 1,200 | Now |
| 02 | $2,360 | 1,200 | Now |
| 05 | $2,360 | 1,200 | Now |
| 02 | $2,360 | 1,200 | Now |
The Windsor III
$2,510 - $3,725
2 Beds, 2 Baths, 1,300 Sq Ft
https://imagescdn.homes.com/i2/E5F5Uhf5YNa5WB88yhXFEdPJKgh6rs3rsb6zvOkJiWs/116/royal-crest-nashua-nashua-nh-7.jpg?t=p&p=1
| Unit | Price | Sq Ft | Availability |
|---|---|---|---|
| 07 | $2,510 | 1,300 | Now |
| 06 | $2,510 | 1,300 | Dec 8 |
Fees and Policies
The fees below are based on community-supplied data and may exclude additional fees and utilities. Use the Rent Estimate Calculator to determine your monthly and one-time costs based on your requirements.
One-Time Basics
Property Fee Disclaimer: Standard Security Deposit subject to change based on screening results; total security deposit(s) will not exceed any legal maximum. Resident may be responsible for maintaining insurance pursuant to the Lease. Some fees may not apply to apartment homes subject to an affordable program. Resident is responsible for damages that exceed ordinary wear and tear. Some items may be taxed under applicable law. This form does not modify the lease. Additional fees may apply in specific situations as detailed in the application and/or lease agreement, which can be requested prior to the application process. All fees are subject to the terms of the application and/or lease. Residents may be responsible for activating and maintaining utility services, including but not limited to electricity, water, gas, and internet, as specified in the lease agreement.
Map
- 4 Heritage Village Dr Unit 211
- 1 Louisburg Square Unit 4
- 2 Strawberry Bank Rd Unit 17
- 92 Bluestone Dr
- 85 Bluestone Dr
- 73 Bluestone Dr
- 9 Louisburg Square Unit 5
- 10 Sutherland Way Unit U20
- 29 Hawthorne Village Rd Unit U357
- 84 Hawthorne Village Rd Unit U414
- 10 Mountain Laurels Dr Unit 606
- 116 Lille Rd
- 95 Hawthorne Village Rd Unit U389
- 12 Mountain Laurels Dr Unit U-207
- 16 Mountain Laurels Dr Unit 402
- 10 Lamb Rd
- 29 Dickens St
- 62 Stillwater Dr Unit U135
- 19 Georgetown Dr
- 51 Legacy Dr
- 9 Silver Dr
- 21 Spit Brook Rd
- 3 Sapling Cir
- 9 Strawberry Bank Rd
- 25 Bay Ridge Dr
- 8 Digital Dr
- 1 Storage Dr
- 37 Cadogan Way Unit UR216
- 97 Linton St Unit 214
- 177 Chestnut St
- 28 Nagle St
- 26 Pittsburgh Dr
- 2 Village Ln
- 5 Westford Rd Unit 1
- 15 Kingston Dr
- 53 Congress St
- 32 Gilman St
- 73 Kinsley St Unit B
- 6 Tanglewood Dr
- 104 Pine St Unit 4
