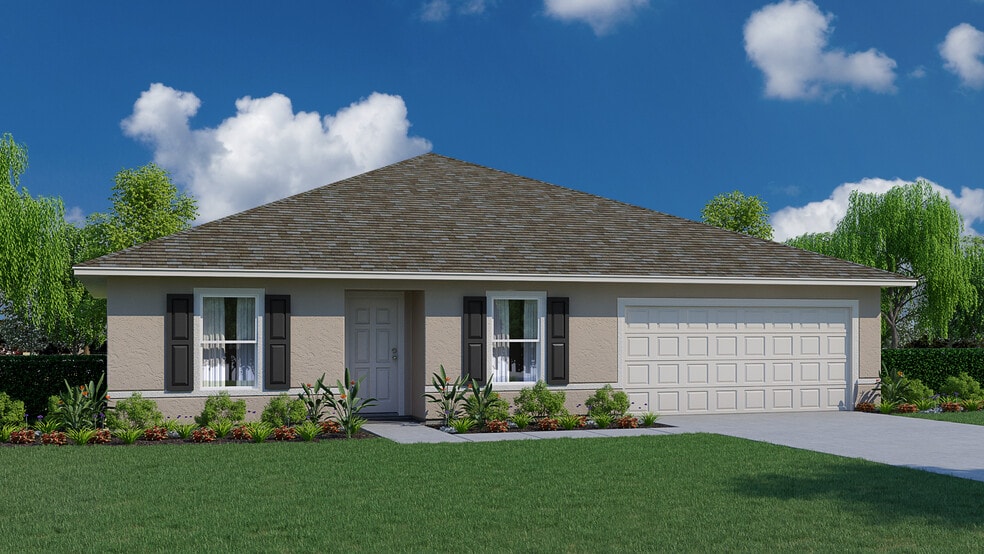
Palm Coast, FL 32137
Estimated payment starting at $1,982/month
Highlights
- New Construction
- Attic
- Lawn
- Primary Bedroom Suite
- Great Room
- Breakfast Room
About This Floor Plan
Introducing the Royal, an expansive floorplan from our highly regarded Value collection. This remarkable home boasts 4 bedrooms, 2 full bathrooms, and a generously proportioned 2 car garage. With a split plan design, the master suite offers a warm and inviting retreat, providing ample privacy from the other three bedrooms. The heart of this home lies in its open concept kitchen and great room, providing a spacious and inviting area for family gatherings and creating lasting memories. The well-appointed kitchen features stainless steel appliances, including an electric smooth top range, a ductless vent hood, light, and fan, as well as an Energy Star insulated dishwasher, ensuring both style and efficiency in your culinary endeavors. Additionally, a charming dining area at the front of the home offers even more space for meals and relaxation. Crafted with our unwavering commitment to quality craftsmanship, the Royal incorporates a range of energy-smart features, such as the digital thermostat and heating, ventilation and A/C system to the roof vent and soffit for efficient attic ventilation, and dual-pane energy-efficient windows, every detail has been meticulously considered to enhance comfort and sustainability.
Sales Office
| Monday - Saturday |
9:30 AM - 5:30 PM
|
| Sunday |
12:00 PM - 5:00 PM
|
Home Details
Home Type
- Single Family
Parking
- 2 Car Attached Garage
- Front Facing Garage
Home Design
- New Construction
Interior Spaces
- 1,806 Sq Ft Home
- 1-Story Property
- Great Room
- Living Room
- Formal Dining Room
- Open Floorplan
- Attic
Kitchen
- Breakfast Room
- Eat-In Kitchen
- Breakfast Bar
- Built-In Range
- Built-In Microwave
- ENERGY STAR Qualified Dishwasher
- Stainless Steel Appliances
- Kitchen Island
- Laminate Countertops
- Disposal
Bedrooms and Bathrooms
- 4 Bedrooms
- Primary Bedroom Suite
- Walk-In Closet
- 2 Full Bathrooms
- Bathtub with Shower
- Walk-in Shower
Laundry
- Laundry Room
- Laundry on main level
Utilities
- Central Heating and Cooling System
- High Speed Internet
- Cable TV Available
Additional Features
- Front Porch
- Lawn
Community Details
- Community Playground
- Hiking Trails
- Trails
Map
Other Plans in Palm Coast - Value
About the Builder
- Palm Coast - Value
- Palm Coast - Cornerstone
- 93 Beacon Mill Ln
- 55 Beckner Ln
- 64 Bennett Ln
- 284 Beachway Dr
- 155 Bressler Ln
- 7 Brelyn Place
- 163 Bridgehaven Dr
- 113 Bayside Dr
- 2 Boston Ln
- 21 Brice Ln
- 30 Bannerwood Ln
- 36 Brockton Ln
- 39 Bolling Ln
- 57 Barring Place
- 48 Ballard Ln
- 23 Brownstone Ln
- XXX Garden St N
- 47 Brunswick Ln
Ask me questions while you tour the home.

