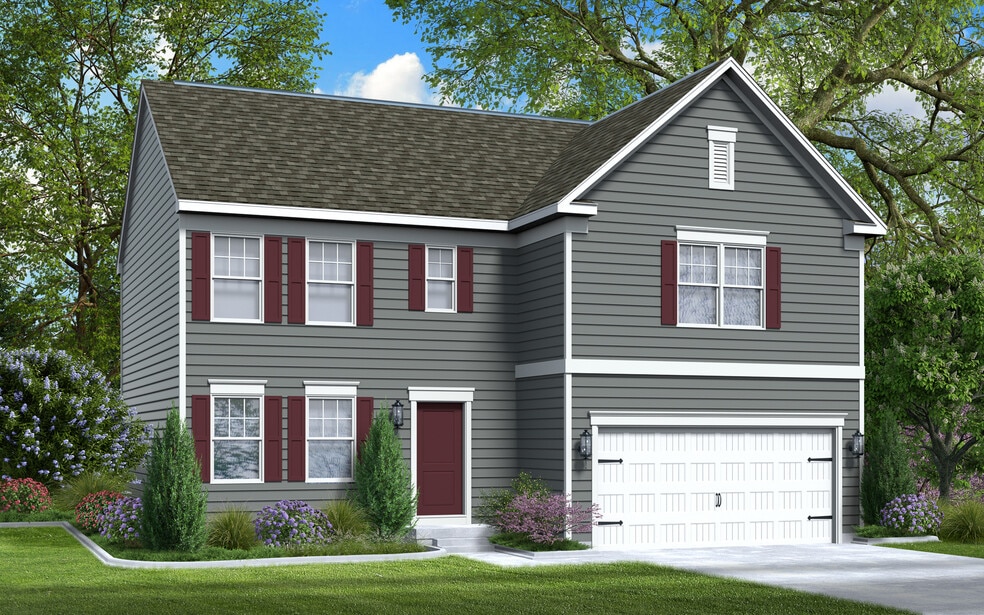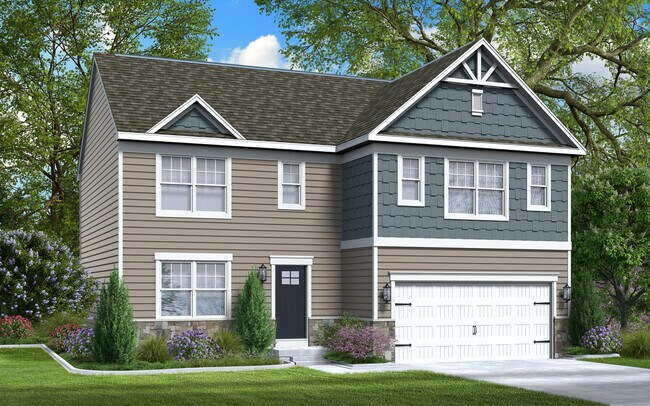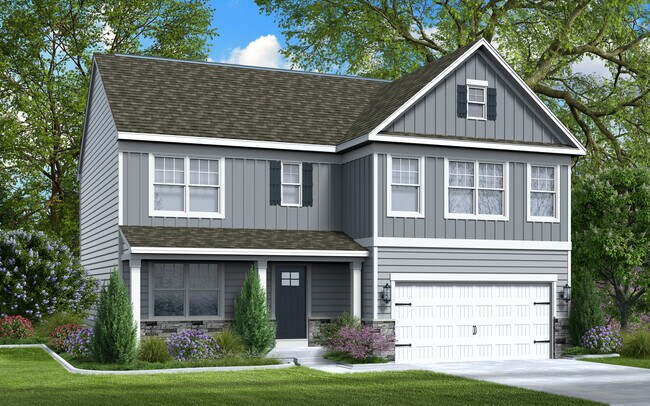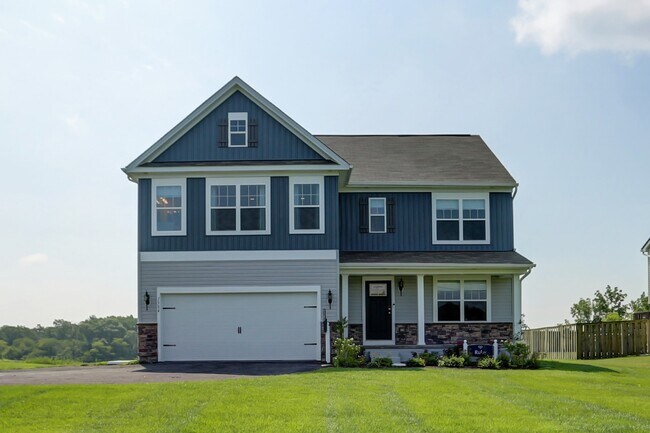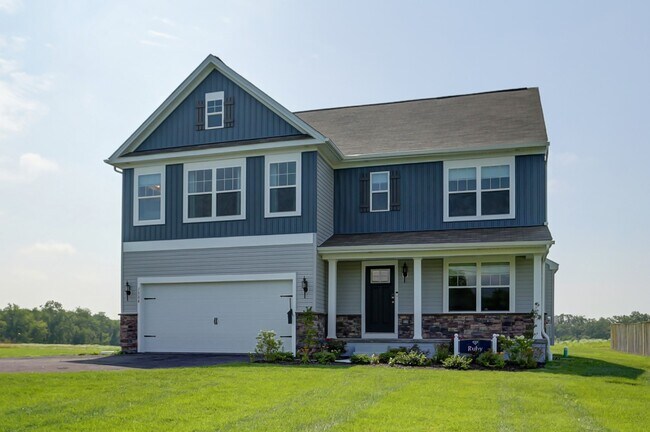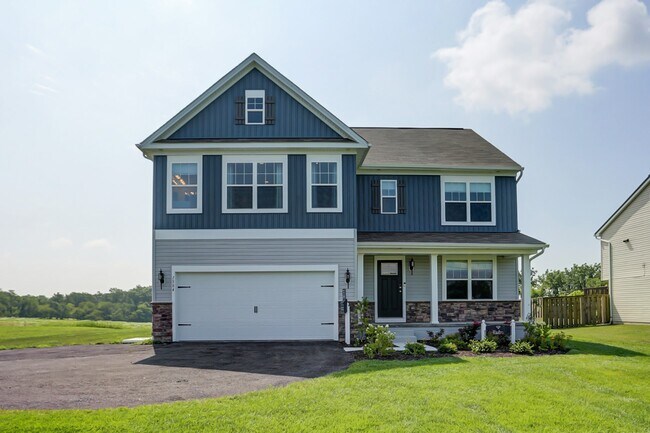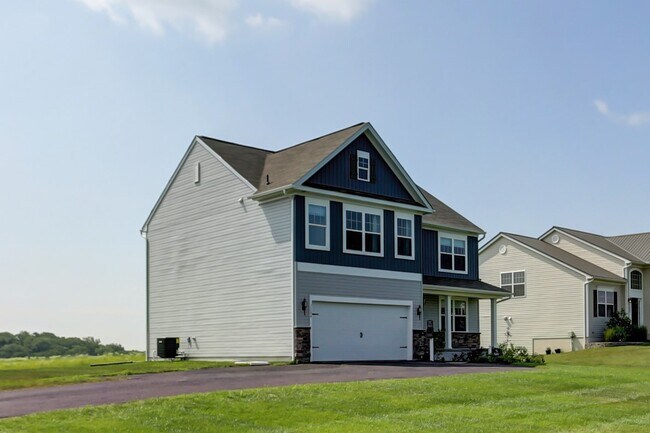
Estimated payment starting at $2,301/month
Highlights
- Beach
- Primary Bedroom Suite
- Great Room
- New Construction
- Community Lake
- Community Basketball Court
About This Floor Plan
As you walk in the first floor is an expansive, open floorplan of the Choice Room, Great Room, Breakfast Nook, and kitchen. The openness of these areas offers plenty of space and ease for informal dining and entertaining. The choice room has the option of substituting it with a private library that can be used as a home office or playroom. The Kitchen has a tremendous amount of space, plenty of cabinets, and a deep pantry, making storage plentiful and organization easy. Add to the Kitchen's counter space and cabinet storage with an optional kitchen island.As you climb up the stairs to the second floor you find a generous Owner's Suite with a walk-in closet and a private bathroom with a large shower, double vanity, and private water closet. The Owner's Suite shares the level with three additional bedrooms, a laundry room, a full hall bath, and a large loft area. The loft area may be optionally converted to a fifth bedroom.
Sales Office
| Monday | Appointment Only |
| Tuesday |
10:00 AM - 5:00 PM
|
| Wednesday - Saturday | Appointment Only |
| Sunday |
10:00 AM - 5:00 PM
|
Home Details
Home Type
- Single Family
Parking
- 2 Car Attached Garage
- Front Facing Garage
Home Design
- New Construction
Interior Spaces
- 2,217 Sq Ft Home
- 2-Story Property
- Formal Entry
- Great Room
- Living Room
- Dining Room
- Laundry on upper level
Kitchen
- Breakfast Area or Nook
- Dishwasher
Bedrooms and Bathrooms
- 4 Bedrooms
- Primary Bedroom Suite
- Walk-In Closet
- Powder Room
- Bathtub with Shower
- Walk-in Shower
Community Details
Recreation
- Beach
- Community Basketball Court
- Community Playground
Additional Features
- Community Lake
- Community Fire Pit
Map
Other Plans in Lakewood
About the Builder
Frequently Asked Questions
- Lakewood
- 894 Old Furnace Rd
- 0000 Bierman Dr SE
- Lot 1 Unit Cales Road
- 13805 Oriole Dr SE
- 82 Kingbaum St
- 12706 Darrows Ave
- 0 Oakwood St
- LOT 127 Howard St
- TRACT 3: .83+/- ACRE Ethridge St
- TRACT 2: 1.54+/- ACR Ethridge St
- 0 Fir Tree Ln Unit MDAL2012106
- TRACT 1: .70+/- ACRE Fir Tree Ln
- 253 Silver Fox Ln
- 0 Knobley Rd Unit WVMI2002020
- 22 Meadow Way
- 2-12 Patterson Ave
- 561 Patterson Ave
- 12528 Willowbrook Rd
- 0 Gray Ave Unit MDAL2013506
Ask me questions while you tour the home.
