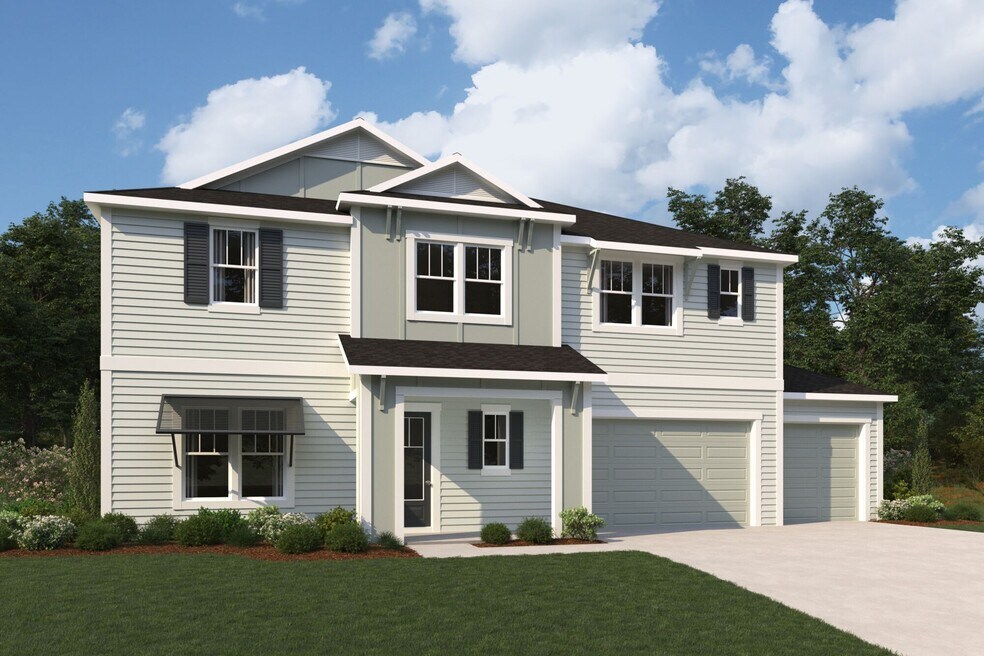
Estimated payment starting at $5,612/month
Highlights
- Fitness Center
- New Construction
- Clubhouse
- Freedom Crossing Academy Rated A
- Primary Bedroom Suite
- Freestanding Bathtub
About This Floor Plan
The Ruby is a thoughtfully designed 2-story home with 4 bedrooms, 4.5 baths, and a spacious 2,324-2,354 square feet, complete with a 3-car garage. As you step inside, the welcoming foyer invites you into a versatile flex room that could be your remote office, crafts room, or even an optional fifth bedroom. The Great Room and dining area are bathed in natural light, offering a beautiful view of the expandable lanai. The chefs kitchen, featuring a central island, morning kitchen, and walk-in pantry, is the heart of the home. On the first floor, you can make it your own with options like a 16-foot hideaway or sliding glass doors leading to the lanai. You can also consider upgrades like adding air conditioning to one of the storage spaces, a wet/dry bar, or a fifth bedroom with a shower or bath. Upstairs, youll find a spacious loft, a luxurious owners suite with an optional Super Shower or freestanding tub, and three additional bedrooms.
Builder Incentives
Move up to Mattamy now and take advantage of special pricing and financial incentives.
For a Limited Time: New Townhomes from $259,000
Find Your New Home & Your New Best Friend
Zero Down Program
A Special Thank You to Our Hometown Heroes
Sales Office
| Monday |
10:00 AM - 6:00 PM
|
| Tuesday |
10:00 AM - 6:00 PM
|
| Wednesday |
12:00 PM - 6:00 PM
|
| Thursday |
10:00 AM - 6:00 PM
|
| Friday |
10:00 AM - 6:00 PM
|
| Saturday |
10:00 AM - 6:00 PM
|
| Sunday |
12:00 PM - 6:00 PM
|
Home Details
Home Type
- Single Family
Parking
- 3 Car Attached Garage
- Front Facing Garage
Taxes
Home Design
- New Construction
Interior Spaces
- 2-Story Property
- Tray Ceiling
- Great Room
- Dining Room
- Loft
- Game Room
- Flex Room
Kitchen
- Breakfast Bar
- Walk-In Pantry
- Double Oven
- Dishwasher
- Kitchen Island
Bedrooms and Bathrooms
- 4 Bedrooms
- Primary Bedroom Suite
- Walk-In Closet
- Powder Room
- 4 Full Bathrooms
- Double Vanity
- Private Water Closet
- Freestanding Bathtub
Laundry
- Laundry Room
- Laundry on upper level
- Sink Near Laundry
- Laundry Cabinets
Outdoor Features
- Covered Patio or Porch
- Lanai
Utilities
- Tankless Water Heater
Community Details
Overview
- Property has a Home Owners Association
Amenities
- Amphitheater
- Community Fire Pit
- Clubhouse
- Game Room
Recreation
- Tennis Courts
- Sport Court
- Community Playground
- Fitness Center
- Community Pool
- Park
- Dog Park
Map
Other Plans in Springs at RiverTown - Springs
About the Builder
- Cove at RiverTown - RiverTown - Cove
- 342 Sandy Cove
- Forest at RiverTown - RiverTown - Forest
- 29 Binnacle Ct
- 24 Sun Porch Cove
- 134 Headstream Dr
- 73 Headstream Dr
- 93 White Goose Cove
- 74 Sapling Terrace
- 60 Sapling Terrace
- 330 Hallowes Cove
- Bartram Ranch
- 54 Skyward Dr
- 51 Skyward Dr
- Springs at RiverTown - Springs
- Meadows at RiverTown - Meadows
- WaterSong at RiverTown - WaterSong
- Shores at RiverTown - Atlantic Collection
- Shores at RiverTown - Riverview Collection
- Shores at RiverTown - Gulf Collection
