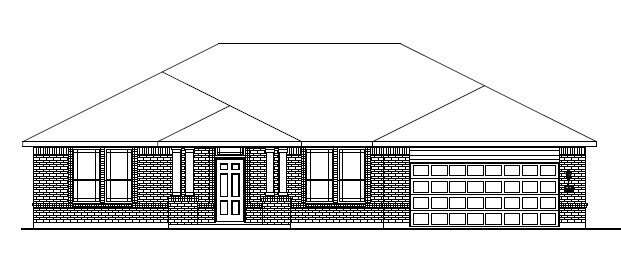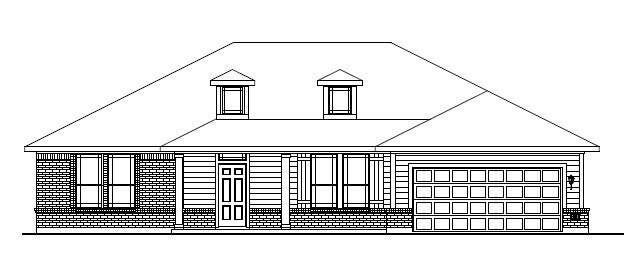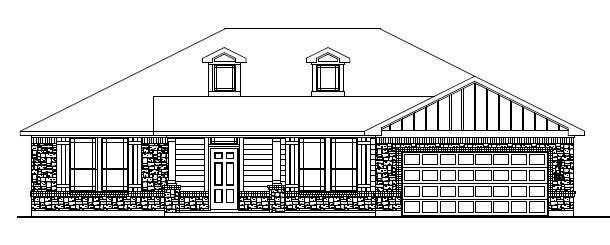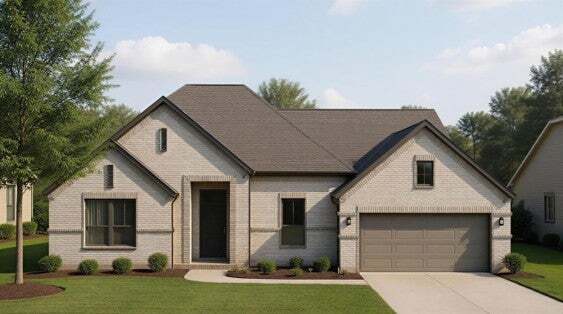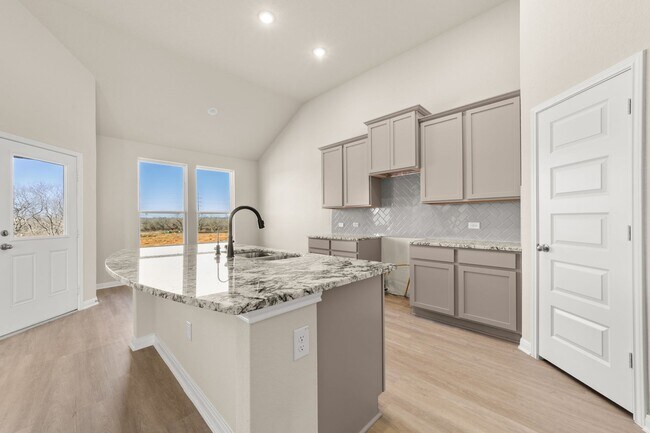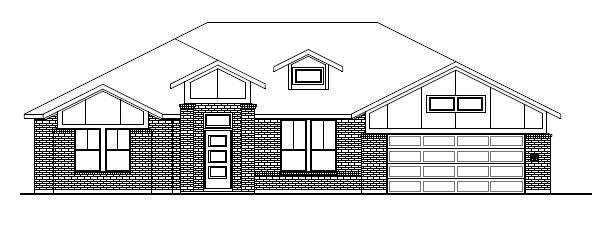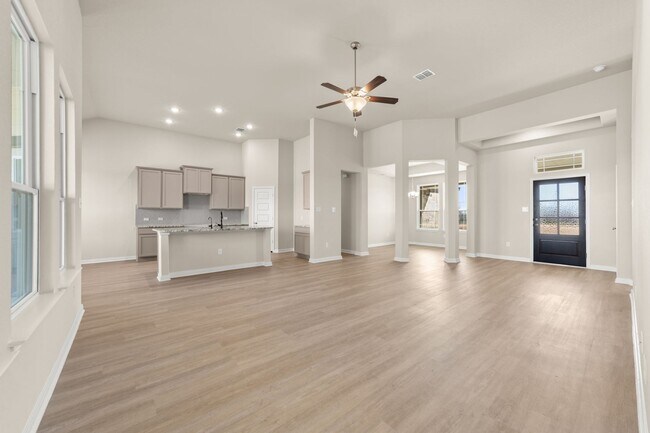
Estimated payment starting at $2,519/month
Total Views
3,157
5
Beds
3
Baths
2,171
Sq Ft
$182
Price per Sq Ft
Highlights
- New Construction
- Vaulted Ceiling
- Home Office
- Primary Bedroom Suite
- Lawn
- Breakfast Area or Nook
About This Floor Plan
Welcome to this sprawling estate home, thoughtfully designed to accommodate today's growing families. It features five bedrooms, three baths and the option for a formal dining room or a study, providing flexibility to suit your needs. Soaring ceilings and custom details throughout the home create an impressive and luxurious living environment. For those seeking additional versatility, there are options to add a three-car and an enhanced kitchen. You can also opt for a double-covered patio, perfect for outdoor gatherings and relaxation. This beautiful home combines functionality, customizability and exquisite design, catering to discerning homeowners.
Sales Office
Hours
| Monday - Saturday |
10:00 AM - 6:00 PM
|
| Sunday |
12:00 PM - 6:00 PM
|
Office Address
9921 Polk St
Conroe, TX 77303
Driving Directions
Home Details
Home Type
- Single Family
Lot Details
- Minimum 0.74 Acre Lot
- Minimum 120 Ft Wide Lot
- Lawn
HOA Fees
- $38 Monthly HOA Fees
Parking
- 2 Car Attached Garage
- Front Facing Garage
Taxes
- No Special Tax
Home Design
- New Construction
Interior Spaces
- 1-Story Property
- Tray Ceiling
- Vaulted Ceiling
- Family Room
- Dining Room
- Home Office
Kitchen
- Breakfast Area or Nook
- Eat-In Kitchen
- Breakfast Bar
- Cooktop
- Kitchen Island
- Disposal
Bedrooms and Bathrooms
- 5 Bedrooms
- Primary Bedroom Suite
- Walk-In Closet
- 3 Full Bathrooms
- Primary bathroom on main floor
- Dual Vanity Sinks in Primary Bathroom
- Private Water Closet
- Bathtub with Shower
- Walk-in Shower
Laundry
- Laundry Room
- Laundry on main level
- Washer and Dryer Hookup
Outdoor Features
- Porch
Utilities
- Central Heating and Cooling System
- High Speed Internet
- Cable TV Available
Map
Other Plans in Deer Pines
About the Builder
First America Homes, a private Houston based homebuilder and a Division of The Signorelli Company, was established in 2010. First America Homes builds beautiful new homes within a variety of communities in the Greater Houston Area. They believe in incorporating accents normally found only in custom homes into every home they build. First America Homes builds new homes with a focus on quality and value while keeping in mind what’s most important to our customers.
Although vision and creativity are skills they depend on, The First America Homes Team is what makes the difference. Comprised of knowledgeable industry experts, their team understands the families living in their homes are the most important ingredients for their success.
Nearby Homes
- Deer Pines
- Deer Pines
- 8441 Adcock Acres Dr
- 17040 E Williams Rd
- East Williams Cove
- 0000 E Williams Rd
- TBD Magnolia Dr
- 10920 Newton Cir
- 17960 Dogwood Dr
- 8958 N Walker Rd
- 0 Weaver Ln
- 11091 Newton Cir
- 15834 Berry Hill Dr
- 15830 Berry Hill Dr
- 15838 Berry Hill Dr
- 15814 Berry Hill Dr
- 15806 Berry Hill Dr
- 15878 Berry Hill Dr
- 15874 Berry Hill Dr
- 15882 Berry Hill Dr
