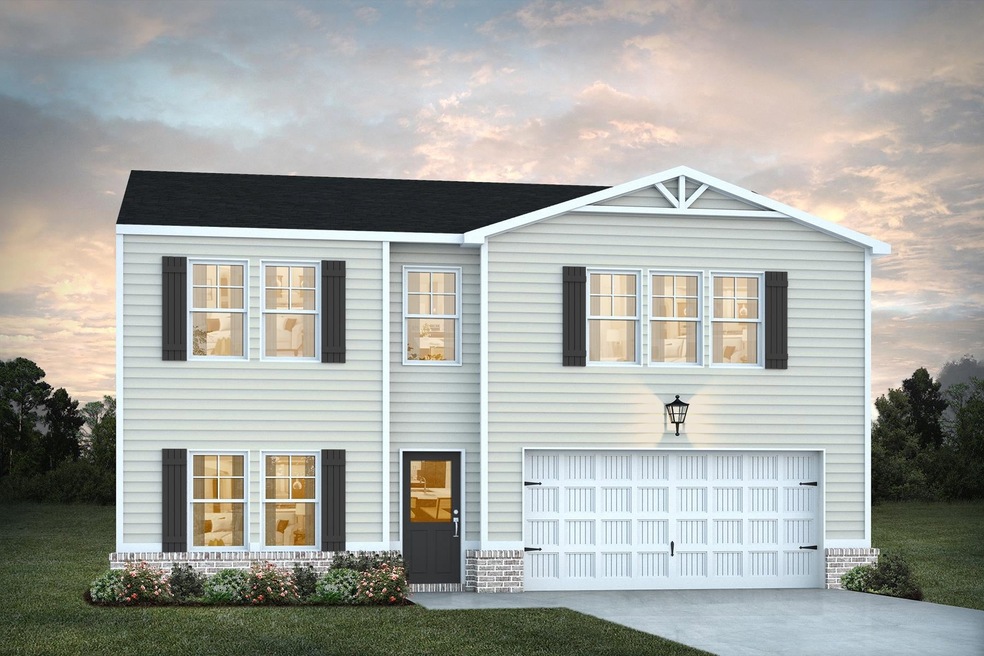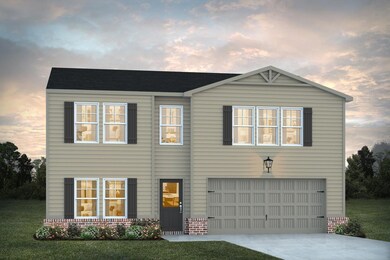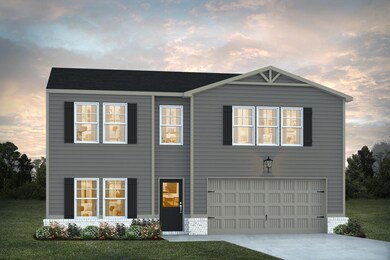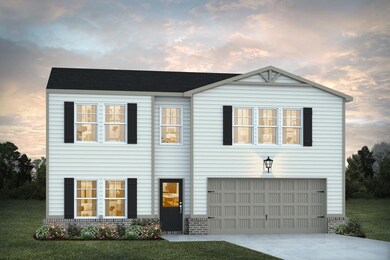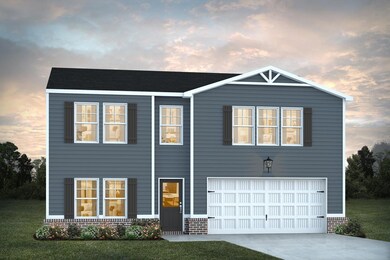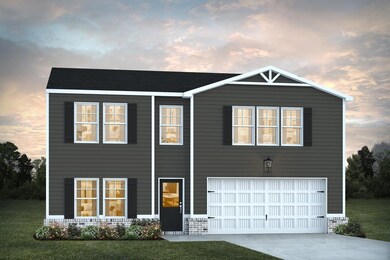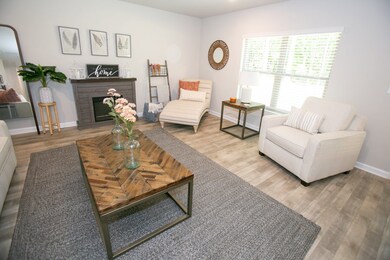
Jodeco Woodruff, SC 29388
Estimated payment $2,024/month
Total Views
608
4
Beds
3
Baths
2,250
Sq Ft
$137
Price per Sq Ft
About This Home
The modern, open concept design of the Jodeco allows families to easily spend time together or spread out. Upstairs you’ll find three bedrooms and the spacious primary suite. A flex room is located on the first floor and can be used as a bedroom, office, dining space and more. You will love the thoughtfully arranged kitchen which offers a view to the dining and living area.
Home Details
Home Type
- Single Family
Parking
- 2 Car Garage
Home Design
- New Construction
- Ready To Build Floorplan
- Jodeco Plan
Interior Spaces
- 2,250 Sq Ft Home
- 2-Story Property
Bedrooms and Bathrooms
- 4 Bedrooms
- 3 Full Bathrooms
Community Details
Overview
- Actively Selling
- Built by Dream Finders Homes
- Rutledge Estates Subdivision
Sales Office
- 204 Pretoria Drive
- Woodruff, SC 29388
- 864-365-1210
- Builder Spec Website
Office Hours
- Monday-Saturday: 10:00AM-6:00PM Sunday: 12:00PM-6:00PM Walk-in or By Appointment
Map
Create a Home Valuation Report for This Property
The Home Valuation Report is an in-depth analysis detailing your home's value as well as a comparison with similar homes in the area
Similar Homes in Woodruff, SC
Home Values in the Area
Average Home Value in this Area
Property History
| Date | Event | Price | Change | Sq Ft Price |
|---|---|---|---|---|
| 06/19/2025 06/19/25 | For Sale | $308,990 | -- | $137 / Sq Ft |
Nearby Homes
- 204 Pretoria Dr
- 204 Pretoria Dr
- 204 Pretoria Dr
- 204 Pretoria Dr
- 204 Pretoria Dr
- 128 Stratter Dr
- 554 Woodcot Dr
- 541 Woodcot Dr
- 433 Haddon Trail
- 429 Haddon Trail
- 275 Pretoria Dr
- 279 Pretoria Dr
- 283 Pretoria Dr
- 287 Pretoria Dr
- 465 Haddon Trail
- 291 Pretoria Dr
- 295 Pretoria Dr
- 299 Pretoria Dr
- 426 Haddon Trail
