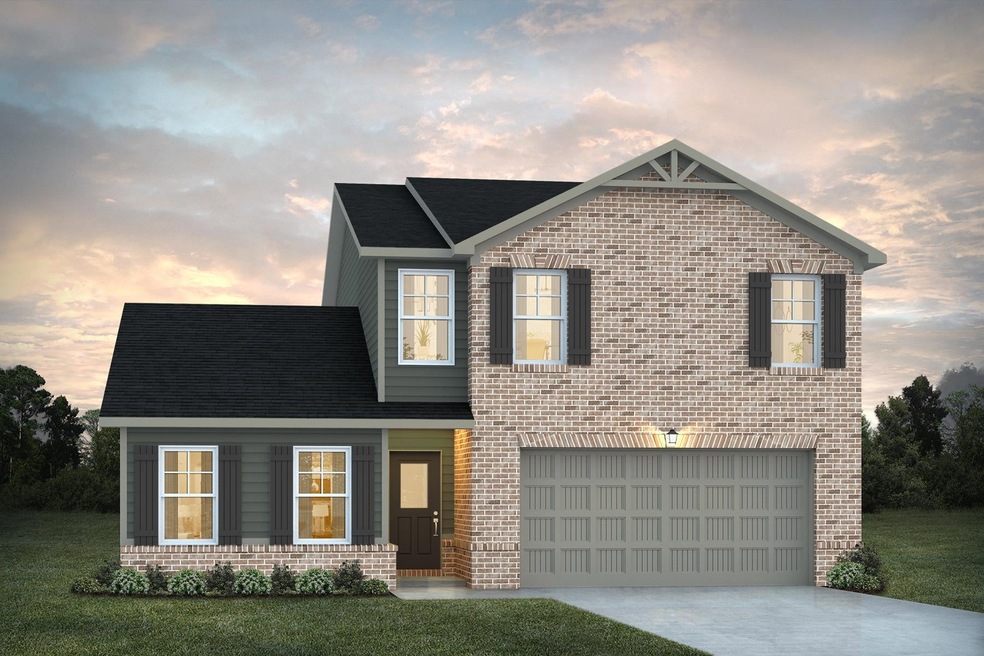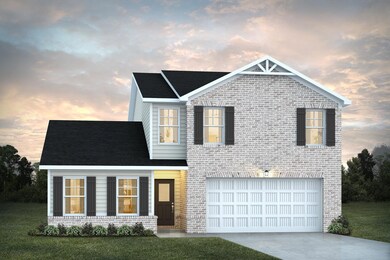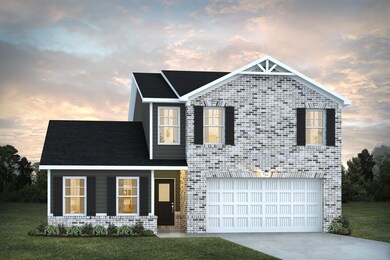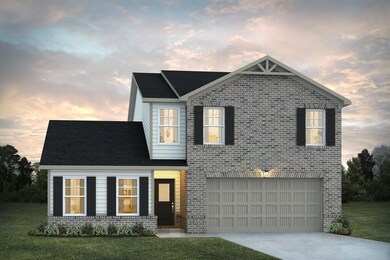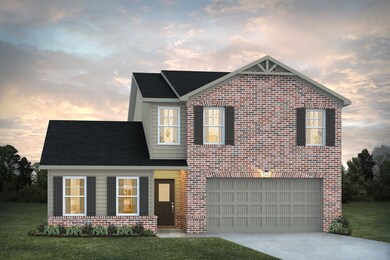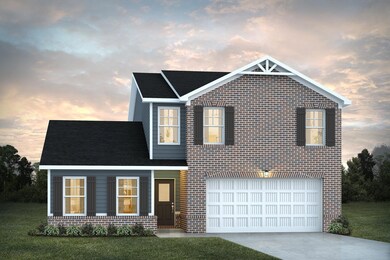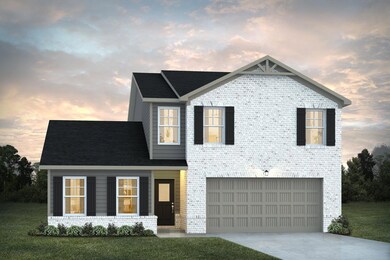
Maple Woodruff, SC 29388
Estimated payment $2,172/month
About This Home
The Maple plan is designed specifically for the modern family! Embrace a comfortable lifestyle in this multi-generational haven that has TWO primary suites. The first floor primary suite comes with its own private entrance, washer/dryer hookup, and the flexibility to add an inviting eat-in area. Upstairs, you'll find a spacious loft area, 2 additional bedrooms, full bathroom, laundry room, and primary suite #2 which offers numerous customization options to make it truly your own. HOME HIGHLIGHTS TWO Primary Suites with Separate Entrances First Floor Studio-Style Suite w/Optional Kitchenette Upstairs Loft Walk-In Closets Perfect for the Multi-Gen Household or Savvy Investor
Home Details
Home Type
- Single Family
Parking
- 2 Car Garage
Home Design
- New Construction
- Ready To Build Floorplan
- Maple Plan
Interior Spaces
- 2,345 Sq Ft Home
- 2-Story Property
Bedrooms and Bathrooms
- 4 Bedrooms
Community Details
Overview
- Actively Selling
- Built by Dream Finders Homes
- Rutledge Estates Subdivision
Sales Office
- 204 Pretoria Drive
- Woodruff, SC 29388
- 864-365-1210
- Builder Spec Website
Office Hours
- Monday-Saturday: 10:00AM-6:00PM Sunday: 12:00PM-6:00PM Walk-in or By Appointment
Map
Similar Homes in Woodruff, SC
Home Values in the Area
Average Home Value in this Area
Property History
| Date | Event | Price | Change | Sq Ft Price |
|---|---|---|---|---|
| 06/27/2025 06/27/25 | For Sale | $331,540 | -- | $141 / Sq Ft |
- 204 Pretoria Dr
- 204 Pretoria Dr
- 204 Pretoria Dr
- 204 Pretoria Dr
- 204 Pretoria Dr
- 128 Stratter Dr
- 554 Woodcot Dr
- 541 Woodcot Dr
- 433 Haddon Trail
- 429 Haddon Trail
- 275 Pretoria Dr
- 279 Pretoria Dr
- 283 Pretoria Dr
- 287 Pretoria Dr
- 465 Haddon Trail
- 291 Pretoria Dr
- 295 Pretoria Dr
- 299 Pretoria Dr
- 426 Haddon Trail
