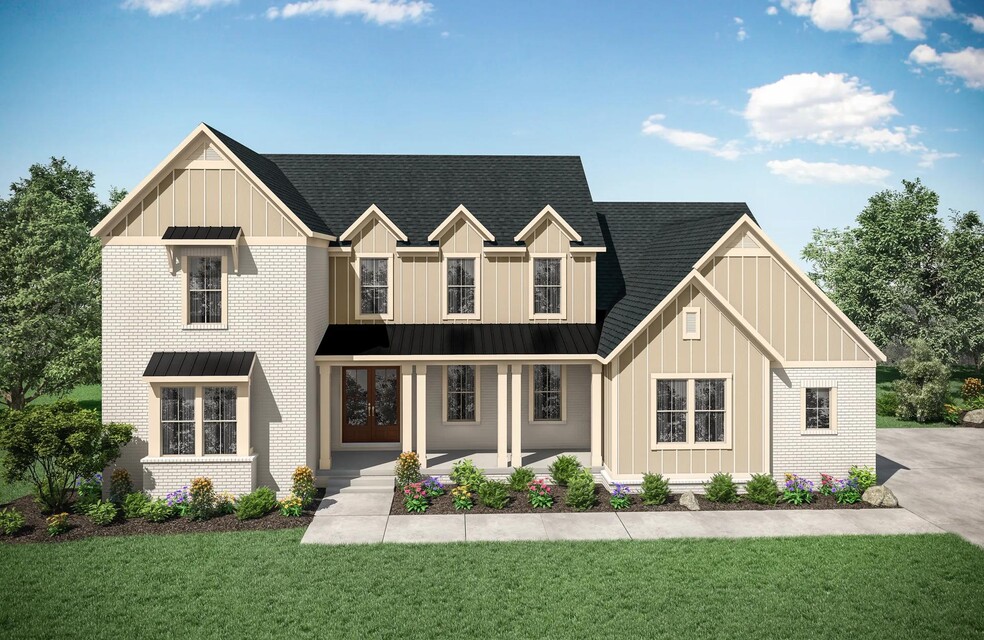
Estimated payment starting at $9,308/month
Highlights
- New Construction
- Primary Bedroom Suite
- High Ceiling
- Fred J. Page Middle School Rated A
- Main Floor Primary Bedroom
- Mud Room
About This Floor Plan
The Rutledge is a jaw-dropping stately plan that will be the talk of the block. Incredible main-level features include a large front porch, inviting foyer that leads to an expansive living triangle with upgradable ceiling additions, a private primary suite and a massive bath/walk-in closet. Residents will love the convenience of the family ready room with ample storage, laundry area and its own island. The chef's kitchen boasts ample cabinetry, modern appliances and a walk-in pantry. The Rutledge's second level includes a large gameroom with plenty of optional upgrades, multiple bedroom suites, all with attached baths and walk-in closets. This design offers a variety of outdoor living space options and flexibility on three or four garage spaces.
Sales Office
| Monday - Saturday |
10:00 AM - 5:00 PM
|
| Sunday |
12:00 PM - 5:00 PM
|
Home Details
Home Type
- Single Family
Parking
- 3 Car Attached Garage
- Side Facing Garage
Home Design
- New Construction
Interior Spaces
- 4,796-4,892 Sq Ft Home
- 2-Story Property
- Tray Ceiling
- High Ceiling
- Ceiling Fan
- Recessed Lighting
- Mud Room
- Formal Entry
- Family Room
- Combination Kitchen and Dining Room
- Home Office
- Game Room
- Luxury Vinyl Plank Tile Flooring
Kitchen
- Eat-In Kitchen
- Breakfast Bar
- Walk-In Pantry
- Built-In Oven
- Cooktop
- Range Hood
- Built-In Microwave
- Dishwasher
- Kitchen Island
- Disposal
Bedrooms and Bathrooms
- 5 Bedrooms
- Primary Bedroom on Main
- Primary Bedroom Suite
- Walk-In Closet
- Powder Room
- Primary bathroom on main floor
- Dual Vanity Sinks in Primary Bathroom
- Private Water Closet
- Bathtub with Shower
- Walk-in Shower
Laundry
- Laundry Room
- Laundry on main level
- Sink Near Laundry
- Laundry Cabinets
- Washer and Dryer Hookup
Utilities
- Central Heating and Cooling System
- High Speed Internet
- Cable TV Available
Additional Features
- Covered Patio or Porch
- Lawn
Community Details
- No Home Owners Association
Map
Other Plans in Starnes Creek
About the Builder
- Starnes Creek
- Starnes Creek - Estates
- Bonterra
- 4364 Peytonsville-Trinity Rd
- 4230 Peytonsville-Trinity Rd
- 7211 Shagbark Dr
- 7212 Shagbark Ln
- 9005 Passiflora Ct
- 8177 Heirloom Blvd
- 8708 Ashbrook Ln
- 8704 Ashbrook Ln
- 0 Eudailey Covington Rd Unit RTC3059554
- 6456 Arno-College Grove Rd
- 8013 Whitcroft Dr
- 8159 Heirloom Blvd
- 4447 Ivan Creek Dr
- 8424 Solstice Dr
- 8408 Solstice Dr
- 8391 Solstice Dr






