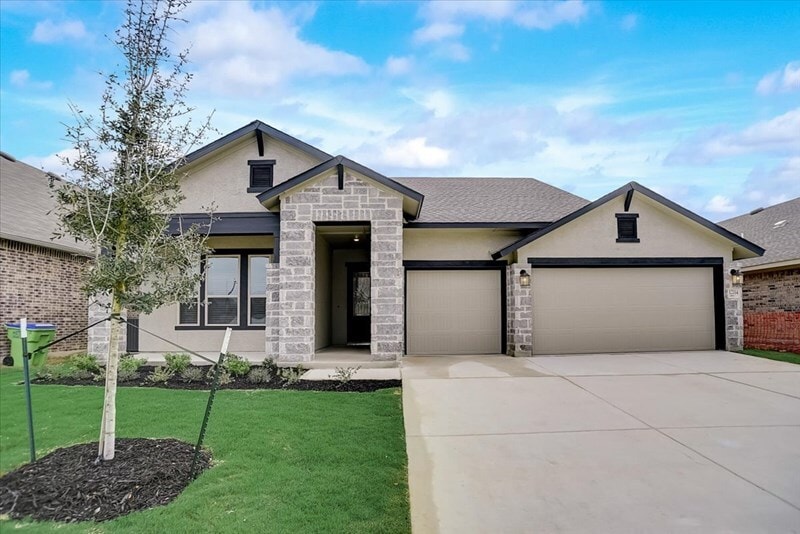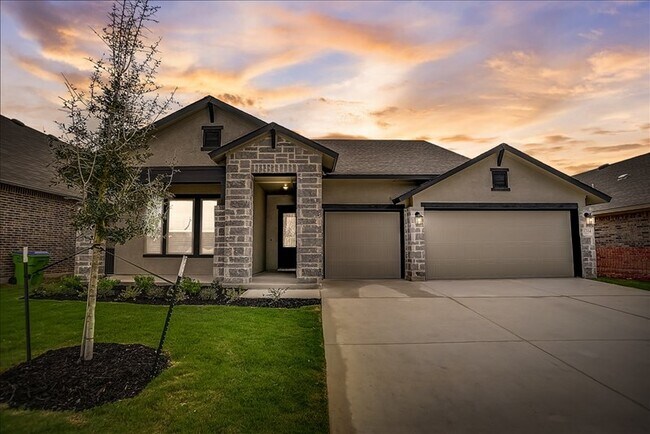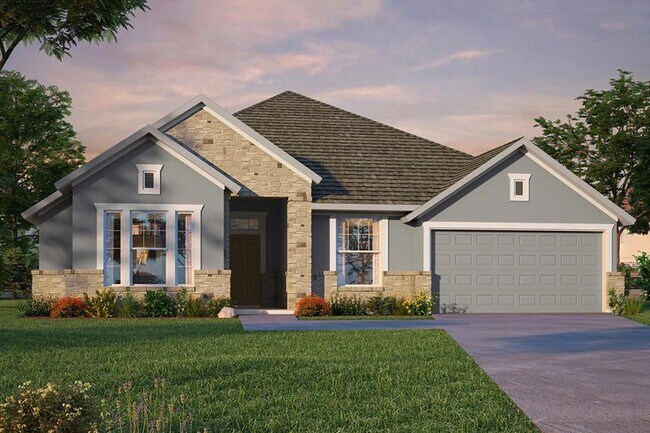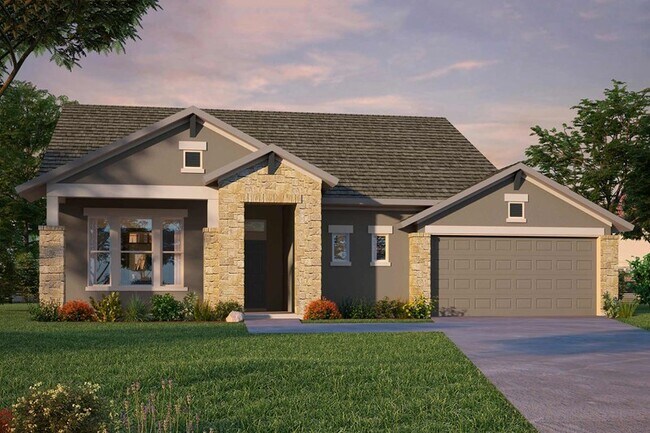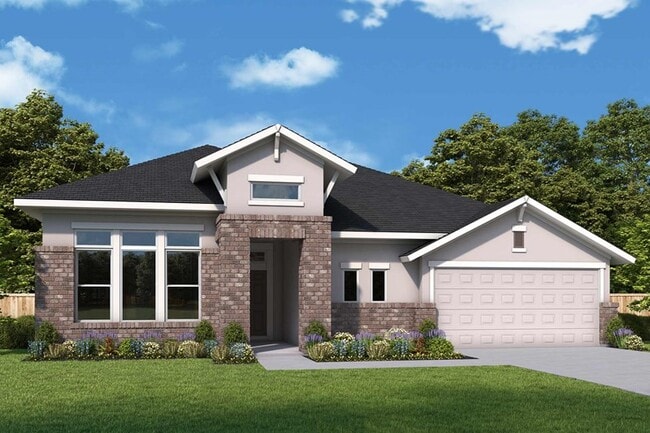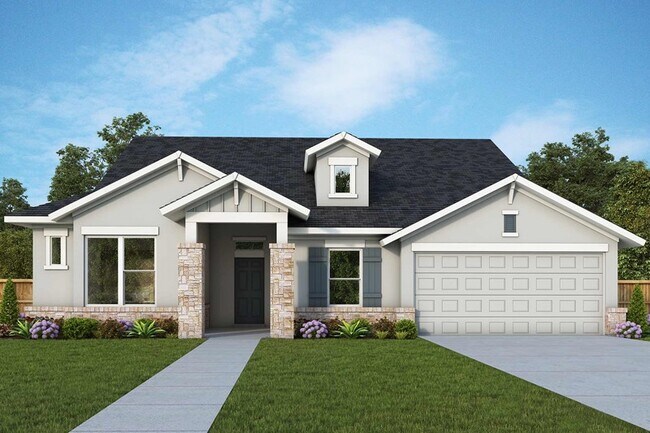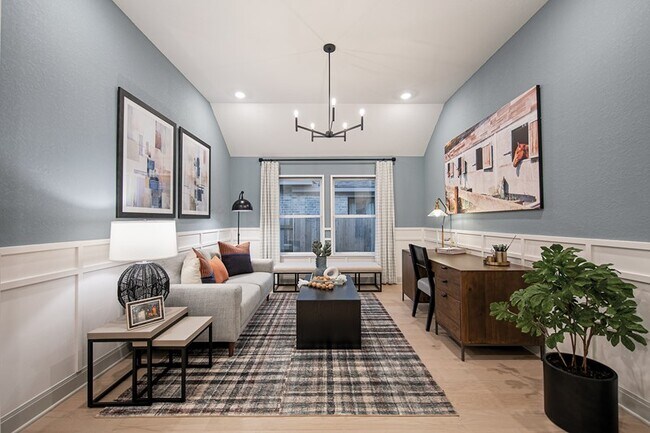
Canyon Lake, TX 78132
Estimated payment starting at $4,484/month
Highlights
- Fitness Center
- New Construction
- Clubhouse
- Bill Brown Elementary School Rated A
- Primary Bedroom Suite
- Freestanding Bathtub
About This Floor Plan
Experience living at its finest in the welcoming and glamorous Rymer by David Weekley floor plan. Your open-concept living spaces offer an innovative, sunlit expanse that invites your ideal interior design style. Extend that style to the versatile specialty room you’ve created in the spacious study. The gourmet kitchen is shaped to support both solo and collaborative meal prep, and features a family breakfast island and a corner pantry. Each spare bedroom provides a large closet and plenty of room for unique personalities. The guest suite includes a private bathroom, making it an ideal arrangement for visiting loved ones. Your deluxe Owner’s Retreat presents a stately bedroom, luxurious bathroom, and an incredible walk-in closet. Your Personal BuilderSM is ready to begin working on your new home in New Braunfels, Texas.
Builder Incentives
Giving Thanks, Giving Back Thanksgiving Drive in San Antonio. Offer valid October, 29, 2025 to November, 25, 2025.
Enjoy lower mortgage payments on select homes in San Antonio. Offer valid November, 1, 2025 to December, 27, 2025.
Sales Office
| Monday - Saturday |
10:00 AM - 6:00 PM
|
| Sunday |
12:00 PM - 6:00 PM
|
Home Details
Home Type
- Single Family
HOA Fees
- $1,375 Monthly HOA Fees
Parking
- 2 Car Garage
Taxes
- Municipal Utility District Tax
Home Design
- New Construction
Interior Spaces
- 1-Story Property
- Family or Dining Combination
- Home Office
- Carpet
- Pest Guard System
- Laundry Room
- Basement
Kitchen
- Built-In Microwave
- Dishwasher
- Stainless Steel Appliances
- Kitchen Island
- Granite Countertops
- Tiled Backsplash
- Disposal
Bedrooms and Bathrooms
- 4 Bedrooms
- Primary Bedroom Suite
- Walk-In Closet
- 3 Full Bathrooms
- Granite Bathroom Countertops
- Dual Vanity Sinks in Primary Bathroom
- Private Water Closet
- Freestanding Bathtub
- Bathtub
- Walk-in Shower
Eco-Friendly Details
- Energy-Efficient Insulation
Utilities
- Programmable Thermostat
- Water Softener
Community Details
Overview
- Views Throughout Community
- Greenbelt
Amenities
- Community Fire Pit
- Clubhouse
- Community Center
Recreation
- Community Playground
- Fitness Center
- Lap or Exercise Community Pool
- Splash Pad
- Park
- Dog Park
- Event Lawn
- Trails
Map
Move In Ready Homes with this Plan
Other Plans in Meyer Ranch - Legacy Series
About the Builder
- Meyer Ranch
- Meyer Ranch - Legacy Series
- Meyer Ranch - Select Reserve Series
- Meyer Ranch - Premier
- Meyer Ranch - Enclave
- Meyer Ranch
- 1669 Couser Ave
- 1848 Heritage Maples
- 1812 Weinnacht
- Waldsanger
- 1470 S Cranes Mill Rd
- 656 San Marcos Trail
- 1961 Zinfandel
- 1954 Venezia
- 1614 (LOT 1457) Beaujolais
- 1728 Chardonnay
- 1335 Via Principale
- 1918 Rothschild
- 1230 Alsace
- 2015 Brunello
