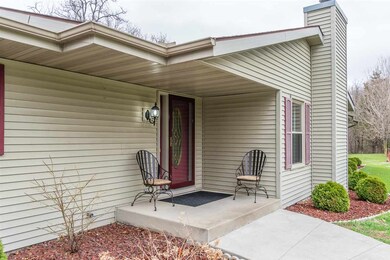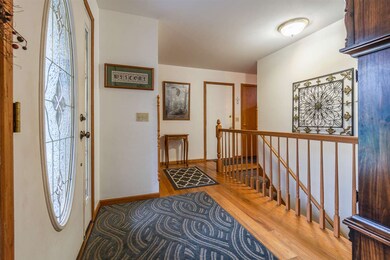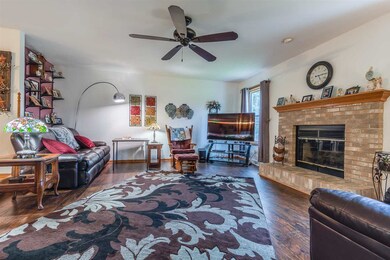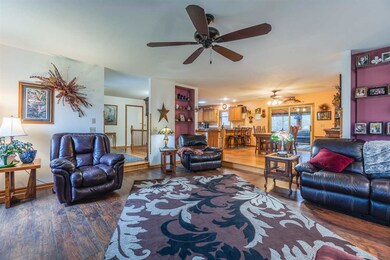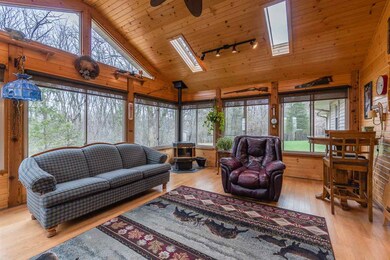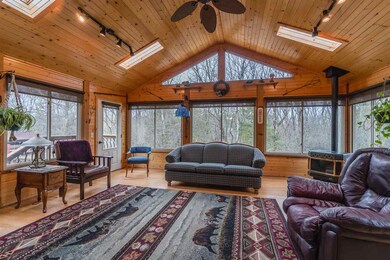
s 4295 Suttle Ridge Ct Baraboo, WI 53913
Highlights
- Open Floorplan
- Multiple Fireplaces
- Ranch Style House
- Deck
- Wooded Lot
- Wood Flooring
About This Home
As of June 2022No showings until Tuesday, May 8 after noon. First time available! Sellers lovingly designed, built and maintained this home. Large kitchen with hand crafted cabinetry. Open concept includes large dining area, sunken living room with fireplace and main level family room that boasts windows on three sides facing the woods with it's own pellet stove for cozy evenings. 23x13 master suite, 24x18 deck, on demand water heater, and beautiful landscaping. Full basement awaits your finishing touch! Amazing privacy just minutes from shopping, dining, Ochsner Park/Zoo, River Walk, and recreation. Lovingly designed and first time available.
Last Agent to Sell the Property
EXP Realty, LLC License #57052-90 Listed on: 05/01/2018

Home Details
Home Type
- Single Family
Est. Annual Taxes
- $3,489
Year Built
- Built in 1993
Lot Details
- 1.33 Acre Lot
- Cul-De-Sac
- Rural Setting
- Wooded Lot
Home Design
- Ranch Style House
- Vinyl Siding
Interior Spaces
- Open Floorplan
- Skylights
- Multiple Fireplaces
- Wood Burning Fireplace
- Free Standing Fireplace
- Great Room
- Den
- Wood Flooring
- Partially Finished Basement
- Basement Fills Entire Space Under The House
Kitchen
- Breakfast Bar
- Oven or Range
- Microwave
- Dishwasher
- Disposal
Bedrooms and Bathrooms
- 3 Bedrooms
- Walk-In Closet
- 3 Full Bathrooms
- Bathtub
Parking
- 2 Car Attached Garage
- Driveway Level
Accessible Home Design
- Accessible Full Bathroom
- Accessible Bedroom
- Low Pile Carpeting
Outdoor Features
- Deck
- Outdoor Storage
Schools
- Call School District Elementary School
- Jack Young Middle School
- Baraboo High School
Utilities
- Forced Air Cooling System
- Heating System Uses Wood
- Well
- Tankless Water Heater
- Water Softener
Ownership History
Purchase Details
Home Financials for this Owner
Home Financials are based on the most recent Mortgage that was taken out on this home.Purchase Details
Home Financials for this Owner
Home Financials are based on the most recent Mortgage that was taken out on this home.Similar Homes in Baraboo, WI
Home Values in the Area
Average Home Value in this Area
Purchase History
| Date | Type | Sale Price | Title Company |
|---|---|---|---|
| Warranty Deed | $421,000 | None Listed On Document | |
| Warranty Deed | $275,500 | None Available |
Mortgage History
| Date | Status | Loan Amount | Loan Type |
|---|---|---|---|
| Open | $30,000 | Credit Line Revolving | |
| Open | $336,800 | New Conventional | |
| Previous Owner | $174,000 | New Conventional | |
| Previous Owner | $155,800 | New Conventional | |
| Previous Owner | $156,000 | New Conventional | |
| Previous Owner | $267,000 | Adjustable Rate Mortgage/ARM | |
| Previous Owner | $238,100 | Adjustable Rate Mortgage/ARM | |
| Previous Owner | $233,000 | New Conventional | |
| Previous Owner | $29,000 | Unknown | |
| Previous Owner | $20,000 | Credit Line Revolving | |
| Previous Owner | $130,000 | New Conventional |
Property History
| Date | Event | Price | Change | Sq Ft Price |
|---|---|---|---|---|
| 06/22/2022 06/22/22 | Sold | $421,000 | +8.2% | $118 / Sq Ft |
| 05/18/2022 05/18/22 | For Sale | $389,000 | -7.6% | $109 / Sq Ft |
| 05/18/2022 05/18/22 | Off Market | $421,000 | -- | -- |
| 07/27/2018 07/27/18 | Sold | $275,500 | -3.3% | $137 / Sq Ft |
| 05/12/2018 05/12/18 | Pending | -- | -- | -- |
| 05/01/2018 05/01/18 | For Sale | $284,900 | -- | $142 / Sq Ft |
Tax History Compared to Growth
Tax History
| Year | Tax Paid | Tax Assessment Tax Assessment Total Assessment is a certain percentage of the fair market value that is determined by local assessors to be the total taxable value of land and additions on the property. | Land | Improvement |
|---|---|---|---|---|
| 2024 | $5,825 | $407,000 | $68,000 | $339,000 |
| 2023 | $5,422 | $422,000 | $68,000 | $354,000 |
| 2022 | $3,965 | $237,200 | $55,700 | $181,500 |
| 2021 | $3,870 | $237,200 | $55,700 | $181,500 |
| 2020 | $3,949 | $237,200 | $55,700 | $181,500 |
| 2019 | $3,898 | $237,200 | $55,700 | $181,500 |
| 2018 | $3,495 | $231,200 | $55,700 | $175,500 |
| 2017 | $3,489 | $231,200 | $55,700 | $175,500 |
| 2016 | $3,736 | $238,800 | $55,700 | $183,100 |
| 2015 | $3,872 | $238,800 | $55,700 | $183,100 |
| 2014 | $3,672 | $238,800 | $55,700 | $183,100 |
Agents Affiliated with this Home
-
Beth Goethel

Seller's Agent in 2022
Beth Goethel
RE/MAX
(608) 548-1058
400 Total Sales
-
Ronda Telvick

Seller's Agent in 2018
Ronda Telvick
EXP Realty, LLC
(608) 963-4252
80 Total Sales
Map
Source: South Central Wisconsin Multiple Listing Service
MLS Number: 1829615
APN: 002-0834-21000
- 80.68 Acres Fox Hill Rd
- 36.2A Fox Hill Rd
- 35.57 Fox Hill Rd
- S4154 Whispering Pines Dr
- 1805 W Pine St
- 733 Connie Rd
- 884 Iroquois Cir
- S4048 Old Highway 33
- L28 Tranquility Ln
- 1725 Algonquin Dr
- 604 9th Ave
- 327 8th Ave
- 612 Eisenhower St
- 608 4th Ave
- E11086 Hatchery Rd
- 0 U S 12
- 318 6th Ave
- 408 5th Ave
- 321 5th Ave
- 1532 East St

