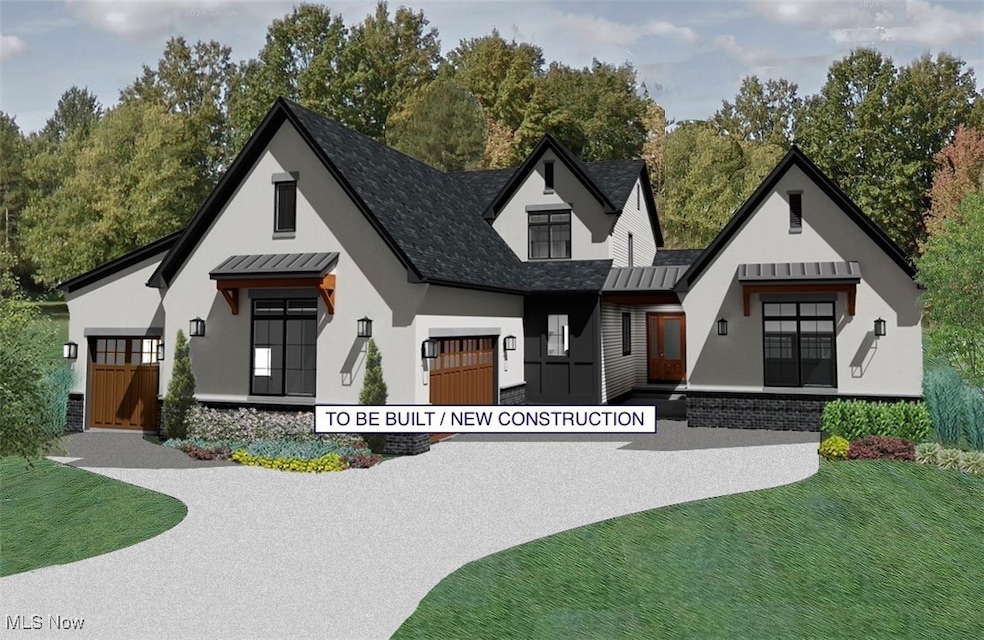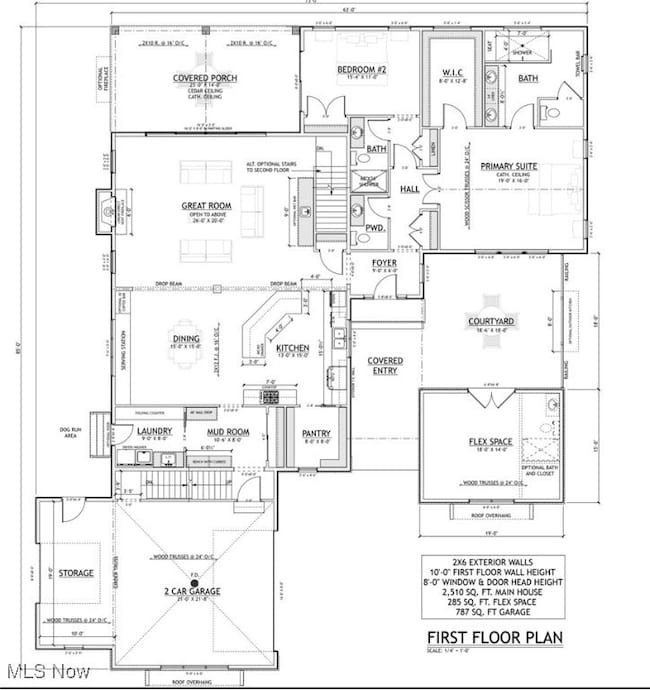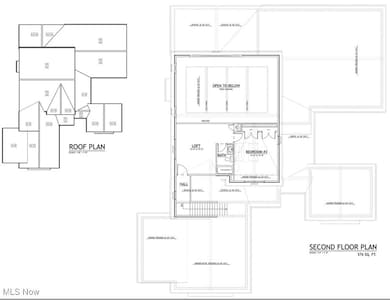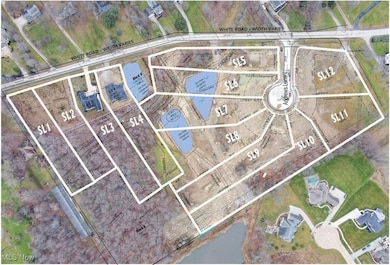S/L 10 Andrews Ln Willoughby Hills, OH 44092
Estimated payment $8,893/month
Highlights
- New Construction
- 1 Fireplace
- Forced Air Heating and Cooling System
- Craftsman Architecture
- 3 Car Attached Garage
About This Home
ALL TERMS AND CONDITIONS TO BE NEGOTIATED WITH OWNER/BUILDER. This beautiful 3600 sq.ft. home will be completed and ready for occupancy in July 2025 and offers both a uniquely designed layout and unmatched craftsmanship. With high-end custom finishes and impressive architectural touches throughout, this home balances both privacy and openness. Two story design with a stunning covered private courtyard entrance, summer kitchen, fenced pet area and flex/bonus space. Natural light fills every room in this home and the 21' ceilings highlight the expansive open layout and second level. Gourmet kitchen with quartz counters, KraftMaid cabinetry, Thermador appliances, walk-in pantry and much more. Oversized private owner's suite with luxurious bathroom. Maypine Park is the perfect location - close proximity to Metro Parks, Lake Erie, highways and much more. Photos are an example. There is still time to choose your finishes and features for this magnificent home. HOA dues and taxes are TBD. Square footage indicated is an estimate. Final price to be determined by builder based on selections and finishes in home - price subject to increase by builder due to landscaping, irrigation and other selections. All information is deemed reliable but not guaranteed. Lot lines on aerial photo are approximate. Stop at model at 31300 White Road, Willoughby Hills for additional information.
Listing Agent
Elite Sotheby's International Realty Brokerage Email: nataliemantonelli@elitesothebysrealty.com 970-646-8170 License #2024002315 Listed on: 10/24/2024

Co-Listing Agent
Elite Sotheby's International Realty Brokerage Email: nataliemantonelli@elitesothebysrealty.com 970-646-8170 License #2015002095
Home Details
Home Type
- Single Family
Year Built
- Built in 2025 | New Construction
Lot Details
- 1 Acre Lot
Parking
- 3 Car Attached Garage
- Driveway
Home Design
- Craftsman Architecture
- Fiberglass Roof
- Asphalt Roof
Interior Spaces
- 3,600 Sq Ft Home
- 2-Story Property
- 1 Fireplace
- Basement
Bedrooms and Bathrooms
- 3 Bedrooms | 2 Main Level Bedrooms
- 4.5 Bathrooms
Utilities
- Forced Air Heating and Cooling System
- Heating System Uses Gas
Community Details
- Property has a Home Owners Association
- Built by Power Built Construction
- Maypine Park Subdivision
Listing and Financial Details
- Home warranty included in the sale of the property
Map
Home Values in the Area
Average Home Value in this Area
Property History
| Date | Event | Price | Change | Sq Ft Price |
|---|---|---|---|---|
| 05/01/2025 05/01/25 | Price Changed | $1,350,000 | +17.4% | $375 / Sq Ft |
| 10/24/2024 10/24/24 | For Sale | $1,150,000 | -- | $319 / Sq Ft |
Source: MLS Now
MLS Number: 5080968
- 0 White Rd Unit 3327854
- 31021 White Rd
- 2950 Lamplight Ln
- 344 Longspur Rd
- 34225 Giovanni Ave
- 357 E Legend Ct Unit B
- 363 E Legend Ct Unit A
- 285 Burwick Rd
- 293 Burwick Rd
- 300 Gretna Green Dr
- 422 Diana Ct
- 2882 Oakwood Dr
- 464 Medway Rd
- 382 W Glen Eagle Dr
- 489 Leverett Ln
- 35036 Martin Rd
- 741 Pebblebrook Dr Unit 15
- 462 Lowell Dr
- 2966 Lynn Dr
- 448 Lassiter Dr



