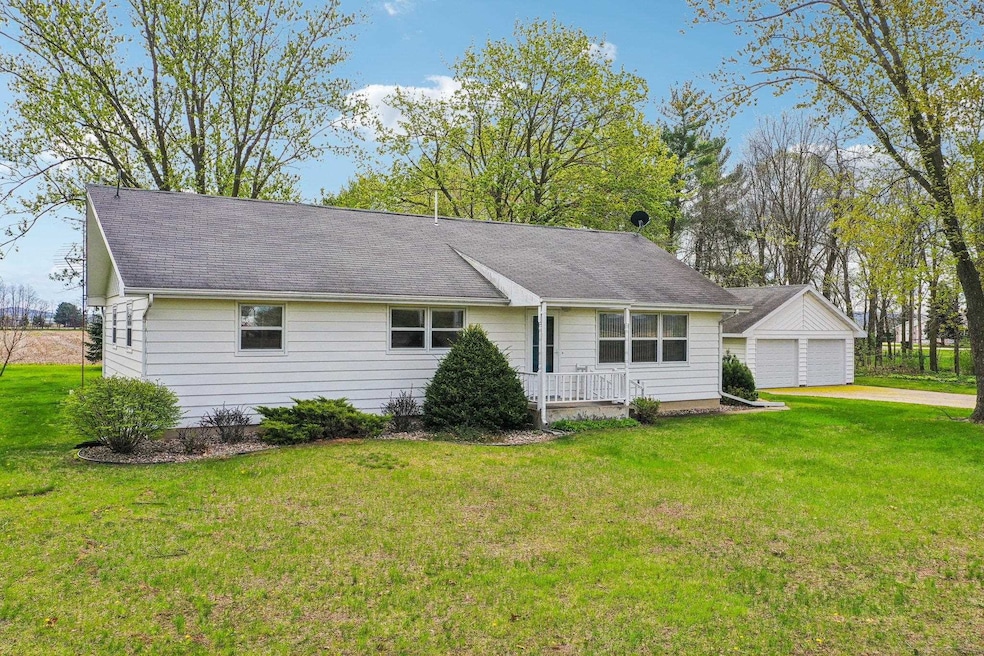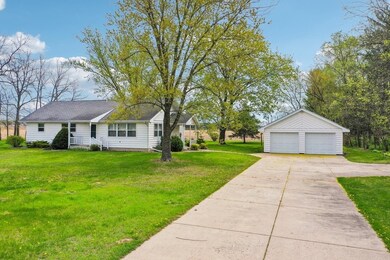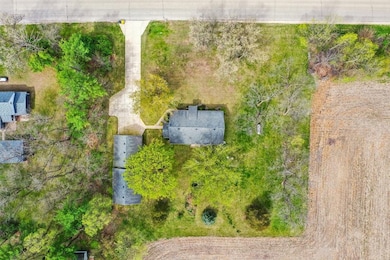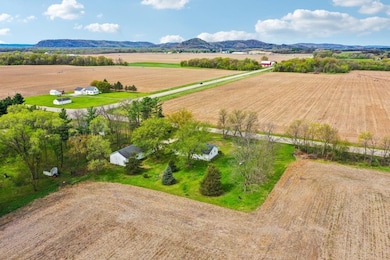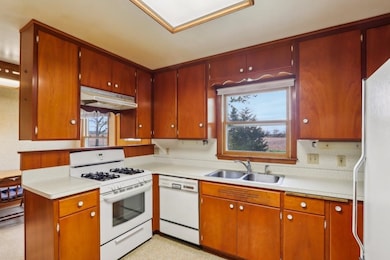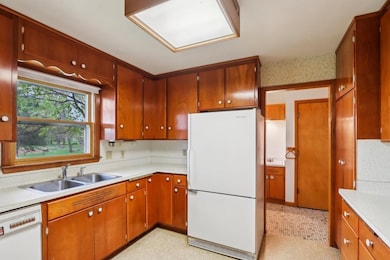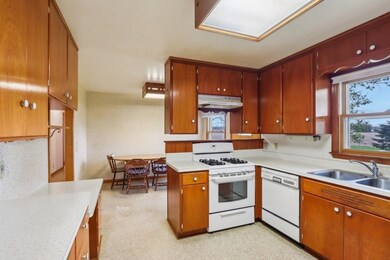
S10280 Old Bluff Trail Sauk City, WI 53583
Highlights
- 0.83 Acre Lot
- Wood Flooring
- 2 Car Detached Garage
- Ranch Style House
- Snowmobile Trail
- Bathtub
About This Home
As of June 2025Welcome to the country! Great location just west of Sauk City overlooking the prairie. Lovely ranch home sits among mature trees, an enormous yard, comprised of .83 acres. In addition, outstanding WORKSHOP, 30x24! Ideal hub for the hobbyist in you...Connected to the backside of an oversized detached two car garage (34x24). This special property was home to a master craftsman, who designed and constructed this solid 3 bedrm ranch...includes eat-in kitchen, main floor laundry and large picture window sets the tone for an attractive living room. Lower level has kitchenette, future rec room and 2nd bath w tons of storage! TLC required! Rare find, 1st time available on the market!
Last Agent to Sell the Property
First Weber Inc Brokerage Email: HomeInfo@firstweber.com License #89940-94 Listed on: 04/20/2025

Home Details
Home Type
- Single Family
Est. Annual Taxes
- $3,225
Year Built
- Built in 1964
Lot Details
- 0.83 Acre Lot
- Rural Setting
- Property is zoned Ag
Parking
- 2 Car Detached Garage
Home Design
- Ranch Style House
- Poured Concrete
- Wood Siding
Interior Spaces
- Wood Flooring
- Partially Finished Basement
- Basement Fills Entire Space Under The House
Kitchen
- Oven or Range
- Dishwasher
Bedrooms and Bathrooms
- 3 Bedrooms
- Bathtub
Laundry
- Dryer
- Washer
Outdoor Features
- Outdoor Storage
Schools
- Call School District Elementary School
- Sauk Prairie Middle School
- Sauk Prairie High School
Utilities
- Forced Air Cooling System
- Well
- Liquid Propane Gas Water Heater
- Water Softener
- Cable TV Available
Community Details
- Snowmobile Trail
Ownership History
Purchase Details
Home Financials for this Owner
Home Financials are based on the most recent Mortgage that was taken out on this home.Similar Homes in Sauk City, WI
Home Values in the Area
Average Home Value in this Area
Purchase History
| Date | Type | Sale Price | Title Company |
|---|---|---|---|
| Personal Reps Deed | $377,000 | None Listed On Document |
Mortgage History
| Date | Status | Loan Amount | Loan Type |
|---|---|---|---|
| Open | $297,000 | New Conventional | |
| Previous Owner | $20,000 | Credit Line Revolving |
Property History
| Date | Event | Price | Change | Sq Ft Price |
|---|---|---|---|---|
| 06/13/2025 06/13/25 | Sold | $377,000 | +4.8% | $239 / Sq Ft |
| 05/14/2025 05/14/25 | For Sale | $359,900 | -4.5% | $229 / Sq Ft |
| 04/24/2025 04/24/25 | Off Market | $377,000 | -- | -- |
| 04/20/2025 04/20/25 | For Sale | $359,900 | -- | $229 / Sq Ft |
Tax History Compared to Growth
Tax History
| Year | Tax Paid | Tax Assessment Tax Assessment Total Assessment is a certain percentage of the fair market value that is determined by local assessors to be the total taxable value of land and additions on the property. | Land | Improvement |
|---|---|---|---|---|
| 2024 | $3,225 | $226,600 | $59,100 | $167,500 |
| 2023 | $3,031 | $226,600 | $59,100 | $167,500 |
| 2022 | $3,347 | $226,600 | $59,100 | $167,500 |
| 2021 | $3,014 | $226,600 | $59,100 | $167,500 |
| 2020 | $3,018 | $226,600 | $59,100 | $167,500 |
| 2019 | $2,094 | $142,800 | $39,100 | $103,700 |
| 2018 | $2,078 | $142,800 | $39,100 | $103,700 |
| 2017 | $2,092 | $142,800 | $39,100 | $103,700 |
| 2016 | $2,091 | $142,800 | $39,100 | $103,700 |
| 2015 | $2,226 | $142,800 | $39,100 | $103,700 |
| 2014 | $2,273 | $142,800 | $39,100 | $103,700 |
Agents Affiliated with this Home
-
Breanne Eckstein

Seller's Agent in 2025
Breanne Eckstein
First Weber Inc
(608) 408-0269
26 in this area
58 Total Sales
-
Wanda Roche

Buyer's Agent in 2025
Wanda Roche
Compass Real Estate Wisconsin
(608) 212-2928
2 in this area
214 Total Sales
Map
Source: South Central Wisconsin Multiple Listing Service
MLS Number: 1998194
APN: 028-0236-00000
- E10979 Wisconsin 60 Trunk
- 40 acres Highway 12
- 16 acres Highway 12
- 212 Chickadee Ln
- L97 Falcon Ct
- 2020 Mulberry St
- 2109 Goldfinch Ln
- 204 Chickadee Ln
- 2025 Mulberry St
- 2000 Mulberry St
- 2004 Mulberry St
- 2008 Mulberry St
- 2012 Mulberry St
- 1916 Mulberry St
- 1906 Mulberry St
- 1917 Mulberry St
- 1909 Mulberry St
- 1905 Mulberry St
- 253 Cardinal Ln
- 241 Cardinal Ln
