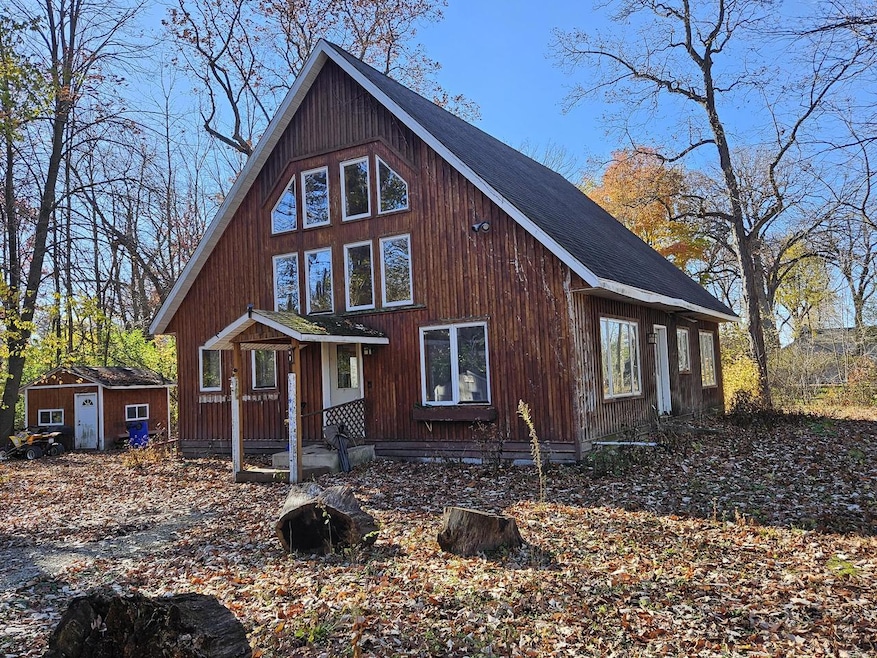
S107W19991 N Shore Dr Muskego, WI 53150
Estimated Value: $302,608 - $397,000
Highlights
- Water Views
- A-Frame Home
- Main Floor Bedroom
- Muskego Lakes Middle School Rated A
- Wooded Lot
- Bathtub with Shower
About This Home
As of December 2023This A-Frame home is located on a beautiful wooded parcel that is nearly an acre in size! The home is in need of significant updating and repairs, however has excellent potential. Open concept with high vaulted ceiling. MBR loft overlooks the 1st floor. 1st floor mechanical/laundry room area. Bring your ideas and skills! Space exists for a future garage. No Condition Report. This property is being sold in an ''AS IS'' condition, with no warranties or guarantees made by the Seller. Please indicate this in any offer that is drafted. A drilled well serves this property, however the water is currently turned off . No water testing and water system inspection shall be provided. Please allow 48 hours for acceptance of offer. Buyers to verify dimensions/square footage.
Last Agent to Sell the Property
Mel Wendt
Mel Wendt Realty, Inc. License #35258-90 Listed on: 11/09/2023
Home Details
Home Type
- Single Family
Est. Annual Taxes
- $2,868
Year Built
- Built in 1994
Lot Details
- 0.94 Acre Lot
- Wooded Lot
- Property is zoned RS-2
Home Design
- A-Frame Home
- Wood Siding
Interior Spaces
- 1,536 Sq Ft Home
- 1.5-Story Property
- Water Views
- Crawl Space
- Range
Bedrooms and Bathrooms
- 2 Bedrooms
- Main Floor Bedroom
- Primary Bedroom Upstairs
- En-Suite Primary Bedroom
- Bathtub with Shower
Laundry
- Dryer
- Washer
Outdoor Features
- Shed
Schools
- Lakeview Elementary School
- Lake Denoon Middle School
- Muskego High School
Utilities
- Forced Air Heating and Cooling System
- Heating System Uses Natural Gas
- Well Required
Community Details
- Lot 1, Csm #1999 Subdivision
Listing and Financial Details
- Exclusions: Seller's Personal Property
Ownership History
Purchase Details
Home Financials for this Owner
Home Financials are based on the most recent Mortgage that was taken out on this home.Purchase Details
Home Financials for this Owner
Home Financials are based on the most recent Mortgage that was taken out on this home.Similar Homes in the area
Home Values in the Area
Average Home Value in this Area
Purchase History
| Date | Buyer | Sale Price | Title Company |
|---|---|---|---|
| Addis Marc D | $210,000 | None Listed On Document | |
| Iverson Michael T | $190,000 | None Available |
Mortgage History
| Date | Status | Borrower | Loan Amount |
|---|---|---|---|
| Previous Owner | Iverson Michael T | $172,550 | |
| Previous Owner | Iverson Michael T | $171,000 | |
| Previous Owner | Fisher Kathleen S | $19,000 | |
| Previous Owner | Fischer Kathleen S | $20,000 | |
| Previous Owner | Fischer Kathleen S | $212,500 |
Property History
| Date | Event | Price | Change | Sq Ft Price |
|---|---|---|---|---|
| 12/08/2023 12/08/23 | Sold | $210,000 | +5.0% | $137 / Sq Ft |
| 11/09/2023 11/09/23 | For Sale | $200,000 | -- | $130 / Sq Ft |
Tax History Compared to Growth
Tax History
| Year | Tax Paid | Tax Assessment Tax Assessment Total Assessment is a certain percentage of the fair market value that is determined by local assessors to be the total taxable value of land and additions on the property. | Land | Improvement |
|---|---|---|---|---|
| 2024 | $3,147 | $265,600 | $103,000 | $162,600 |
| 2023 | $3,391 | $265,600 | $103,000 | $162,600 |
| 2022 | $2,868 | $265,600 | $103,000 | $162,600 |
| 2021 | $2,838 | $265,600 | $103,000 | $162,600 |
| 2020 | $3,014 | $220,500 | $89,400 | $131,100 |
| 2019 | $2,983 | $220,500 | $89,400 | $131,100 |
| 2018 | $3,021 | $220,500 | $89,400 | $131,100 |
| 2017 | $3,599 | $220,500 | $89,400 | $131,100 |
| 2016 | $3,297 | $213,100 | $85,400 | $127,700 |
| 2015 | $3,333 | $213,100 | $85,400 | $127,700 |
| 2014 | $3,628 | $213,100 | $85,400 | $127,700 |
| 2013 | $3,628 | $213,100 | $85,400 | $127,700 |
Agents Affiliated with this Home
-
M
Seller's Agent in 2023
Mel Wendt
Mel Wendt Realty, Inc.
(262) 895-2777
Map
Source: Metro MLS
MLS Number: 1857299
APN: MSKC-2287-023-001
- S103W20677 Heather Ln
- 8821 Bluebird Ln
- Lt1 Parker Dr
- Lt3 Parker Dr
- Lt2 Madyson Ct
- 8216 Anna Ave
- S98W18986 Christopher Ln
- 26528 Oakridge Dr
- 26110 W Loomis Rd
- 26602 Lilac Ln Unit 15
- 26532 Lilac Ln
- 7910 S Loomis Rd
- 8123 Waverly Ct
- 8832 Sadler Dr
- 27447 N Lake Dr
- Lt1 Sadler Dr Unit Lt2
- 7715 W Wind Lake Rd
- Lt3 Oak Ln
- W224S9735 Big Bend Dr
- 28248 N Lake Dr
- S107W19991 N Shore Dr
- S107W19907 N Shore Dr
- W200S107 E Shore Dr
- W199S10682 N Shore Dr
- W200S10721 E Shore Dr
- W198S10785 Red Oak Ct
- W200S10705 E Shore Dr
- W200S10715 E Shore Dr
- S107W19883 N Shore Dr
- W198S10789 Red Oak Ct
- W200S10735 E Shore Dr
- W200S10741 E Shore Dr
- W200S10687 E Shore Dr
- W200S10707 E Shore Dr
- W200S10763 E Shore Dr
- W200S10771 E Shore Dr
- S107W19904 N Shore Dr
- W199S10656 N Shore Dr
- S107W19859 N Shore Dr
- W200S10777 E Shore Dr
