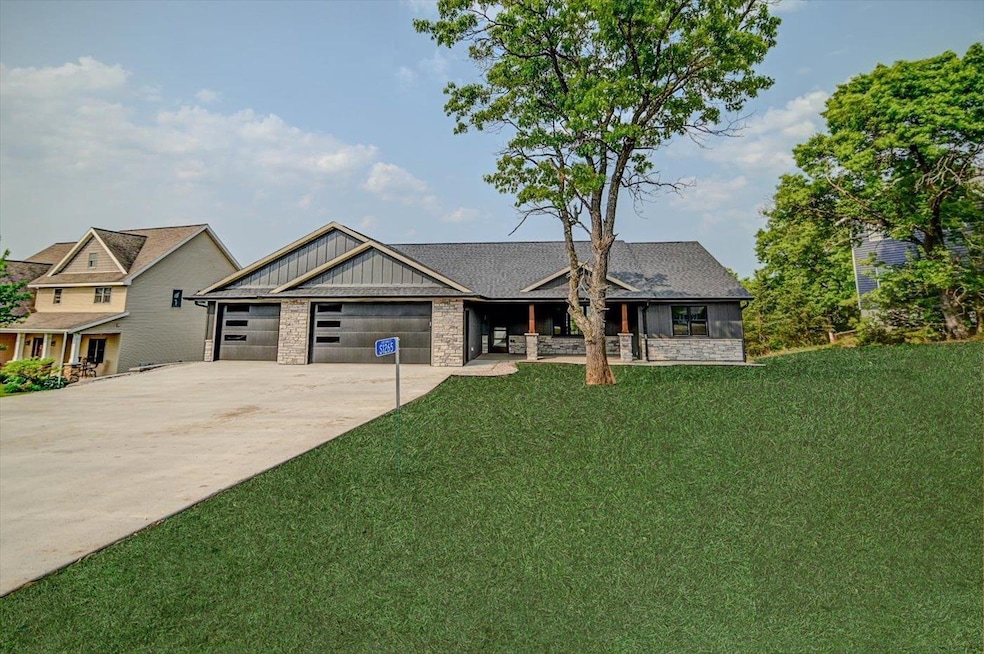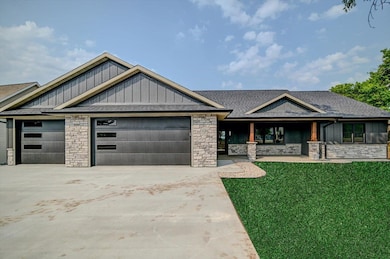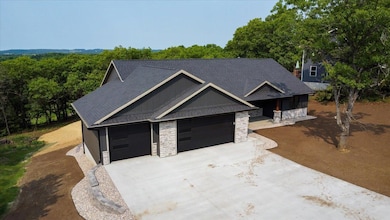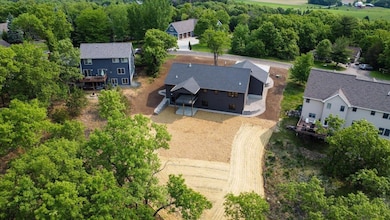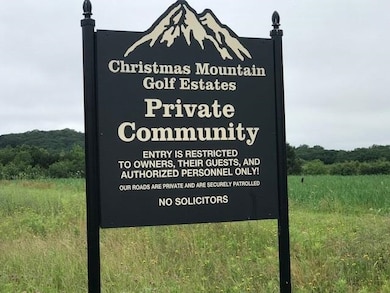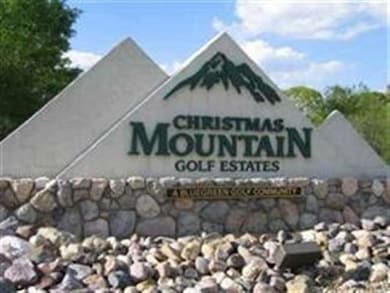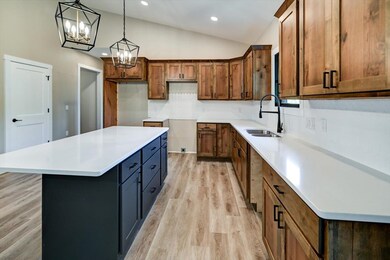S1261 Lost Oaks Ct Dellona, WI 53965
Estimated payment $4,344/month
Highlights
- On Golf Course
- Recreation Room
- Vaulted Ceiling
- Deck
- Wooded Lot
- Ranch Style House
About This Home
NEW HOME CONSTRUCTION LOCATED IN CHRISTMAS MOUNTAIN GOLF ESTATES. Construction completed by June 1, 2025. NEW PICS Coming SOON SPEC HOUSE overlooking the 14th hole on the Golf Course at Christmas Mountain Golf Estates. The Open concept floor plan includes close to 2000 sq. ft. on the main floor, with an additional 1412 sq. ft. in the walkout basement. Enjoy the amenities of Christmas Mountain & drive your golf cart on the private roads from your new home & enjoy 27 holes of golf, swimming, fitness room, jacuzzi, hot tubs, fishing, club privileges, skiing, biking, hiking, and fine dining. Annual dues: $525.00. Please click on VIDEO LINK to view: Drone Tour, 3D Tour, Floorplans and more. For more information go to: /
Listing Agent
Weichert, Realtors - Great Day Group License #79995-94 Listed on: 11/21/2023

Home Details
Home Type
- Single Family
Est. Annual Taxes
- $725
Year Built
- Built in 2025 | Under Construction
Lot Details
- 0.63 Acre Lot
- On Golf Course
- Cul-De-Sac
- Rural Setting
- Wooded Lot
HOA Fees
- $44 Monthly HOA Fees
Home Design
- Ranch Style House
- Poured Concrete
- Vinyl Siding
- Stone Exterior Construction
Interior Spaces
- Wet Bar
- Vaulted Ceiling
- Gas Fireplace
- Mud Room
- Recreation Room
- Wood Flooring
Bedrooms and Bathrooms
- 5 Bedrooms
- Split Bedroom Floorplan
- Walk-In Closet
- Walk-in Shower
Partially Finished Basement
- Walk-Out Basement
- Basement Fills Entire Space Under The House
- Basement Ceilings are 8 Feet High
Parking
- 3 Car Attached Garage
- Garage ceiling height seven feet or more
- Garage Door Opener
Outdoor Features
- Deck
- Patio
Schools
- Call School District Elementary School
- Wisconsin Dells Middle School
- Wisconsin Dells High School
Utilities
- Forced Air Zoned Heating and Cooling System
- Well
- High Speed Internet
- Internet Available
- Cable TV Available
Community Details
- Built by Choice Construction
- Christmas Mountain Golf Estates Subdivision
Map
Home Values in the Area
Average Home Value in this Area
Property History
| Date | Event | Price | Change | Sq Ft Price |
|---|---|---|---|---|
| 05/14/2025 05/14/25 | Price Changed | $798,900 | +4.4% | $234 / Sq Ft |
| 06/01/2024 06/01/24 | For Sale | $764,900 | 0.0% | $224 / Sq Ft |
| 06/01/2024 06/01/24 | Off Market | $764,900 | -- | -- |
| 11/21/2023 11/21/23 | For Sale | $764,900 | -- | $224 / Sq Ft |
Source: South Central Wisconsin Multiple Listing Service
MLS Number: 1967659
- Lot 52 Pebblebeach Dr
- L7 Oakleaf Ln
- 0 Lyndon Rd Unit 1993475
- 307 19th Hole Dr Unit L7
- 0 Herwig Rd
- E8828 North Ave
- 184 Lake Shore Dr
- 147 Cliffside Dr
- 134 Glen View Dr Unit 44
- 123 Lake Shore Dr
- 386 Oakbrook Dr
- 296 Oakbrook Dr
- 129 Lake Shore Dr
- 140 Ridge Dr
- 180 Cliffside Dr
- 142 Glen View Dr
- 192 Lake Shore Dr
- 161 Lake Shore Dr
- 173 Lake Shore Dr
- 116 Misty Pines Dr
