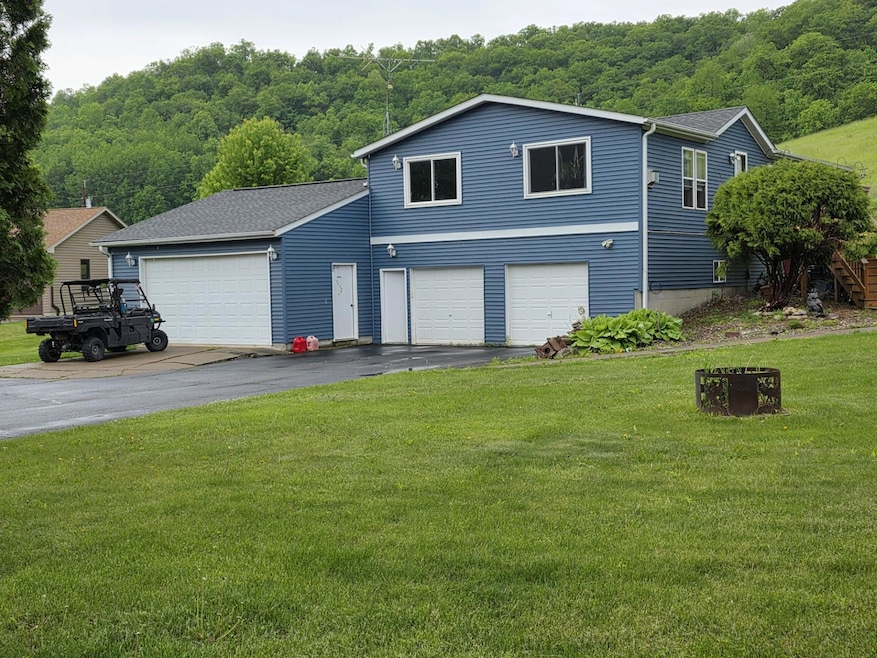S3527 Bobcat Trail Fountain City, WI 54629
Estimated payment $1,406/month
Highlights
- Deck
- No HOA
- Forced Air Heating and Cooling System
- 1 Fireplace
- 3 Car Attached Garage
- Combination Kitchen and Dining Room
About This Home
Discover the perfect blend of privacy and convenience in this charming 3-bedroom, 2-bath home, complete with spacious in-law suite. Nestled on a peaceful 1-acre lot, this property offers tranquility while remaining just minutes from all that Winona has to offer.
With newer siding and fresh roof, this home provides worry-free living and timeless curb appeal. The inviting layout creates a warm and welcoming atmosphere, making it easy to settle in and feel at home.
Whether you're looking for extra space for loved ones or a quiet retreat surrounded by nature, this property is an idea choice.
Don't miss the opportunity to own this hidden gem. Schedule a showing today.
Personal Property- 2 sets of washers and dryers, 2 stoves and 2 refrigerators.
Home Details
Home Type
- Single Family
Est. Annual Taxes
- $1,975
Year Built
- Built in 1996
Parking
- 3 Car Attached Garage
Interior Spaces
- 2-Story Property
- 1 Fireplace
- Combination Kitchen and Dining Room
- Utility Room
- Basement Fills Entire Space Under The House
Kitchen
- Range
- Dishwasher
Bedrooms and Bathrooms
- 4 Bedrooms
Laundry
- Dryer
- Washer
Utilities
- Forced Air Heating and Cooling System
- 200+ Amp Service
- Propane
- Drilled Well
- Septic System
Additional Features
- Deck
- 1 Acre Lot
Community Details
- No Home Owners Association
Listing and Financial Details
- Assessor Parcel Number 006006190050
Map
Home Values in the Area
Average Home Value in this Area
Tax History
| Year | Tax Paid | Tax Assessment Tax Assessment Total Assessment is a certain percentage of the fair market value that is determined by local assessors to be the total taxable value of land and additions on the property. | Land | Improvement |
|---|---|---|---|---|
| 2024 | $1,975 | $173,500 | $25,000 | $148,500 |
| 2023 | $1,874 | $173,500 | $25,000 | $148,500 |
| 2022 | $2,147 | $173,500 | $25,000 | $148,500 |
| 2021 | $2,311 | $173,500 | $25,000 | $148,500 |
| 2020 | $2,605 | $133,600 | $17,000 | $116,600 |
| 2019 | $2,609 | $133,600 | $17,000 | $116,600 |
| 2018 | $2,546 | $133,600 | $17,000 | $116,600 |
| 2017 | $2,373 | $133,600 | $17,000 | $116,600 |
| 2016 | $2,298 | $133,600 | $17,000 | $116,600 |
| 2015 | $2,215 | $133,600 | $17,000 | $116,600 |
| 2014 | $2,128 | $133,600 | $17,000 | $116,600 |
| 2013 | $2,258 | $133,600 | $17,000 | $116,600 |
Property History
| Date | Event | Price | Change | Sq Ft Price |
|---|---|---|---|---|
| 08/04/2025 08/04/25 | Price Changed | $235,000 | -6.0% | $103 / Sq Ft |
| 06/26/2025 06/26/25 | For Sale | $250,000 | -- | $110 / Sq Ft |
Purchase History
| Date | Type | Sale Price | Title Company |
|---|---|---|---|
| Deed | $110,000 | None Available | |
| Quit Claim Deed | -- | -- | |
| Warranty Deed | -- | Hale Skemp Hanson Skemp & Sl | |
| Warranty Deed | -- | Hale, Skemp, Hanson, Skemp & |
Mortgage History
| Date | Status | Loan Amount | Loan Type |
|---|---|---|---|
| Previous Owner | $99,000 | New Conventional |
Source: NorthstarMLS
MLS Number: 6738683
APN: 006-00619-0050
- 60 Main St
- 306 E 4th St Unit 1/2
- 278 E 5th St
- 278 E 5th St
- 51 E 4th St
- 119 E 5th St Unit 1
- 429 E Broadway St Unit 7
- 313 Chestnut St
- 266 Center St
- 266 Center St
- 55 W Broadway St Unit 1
- 166 W Broadway St
- 79 W Broadway St
- 326 Center St
- 311 Center St
- 266 E 8th St Unit 2
- 303 E Sanborn St
- 303 E Sanborn St
- 184 E 9th St
- 628 W 10th St







