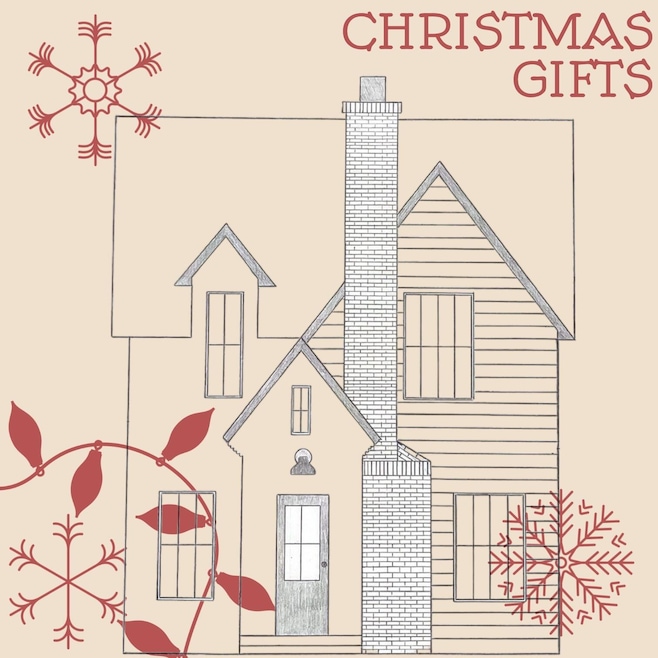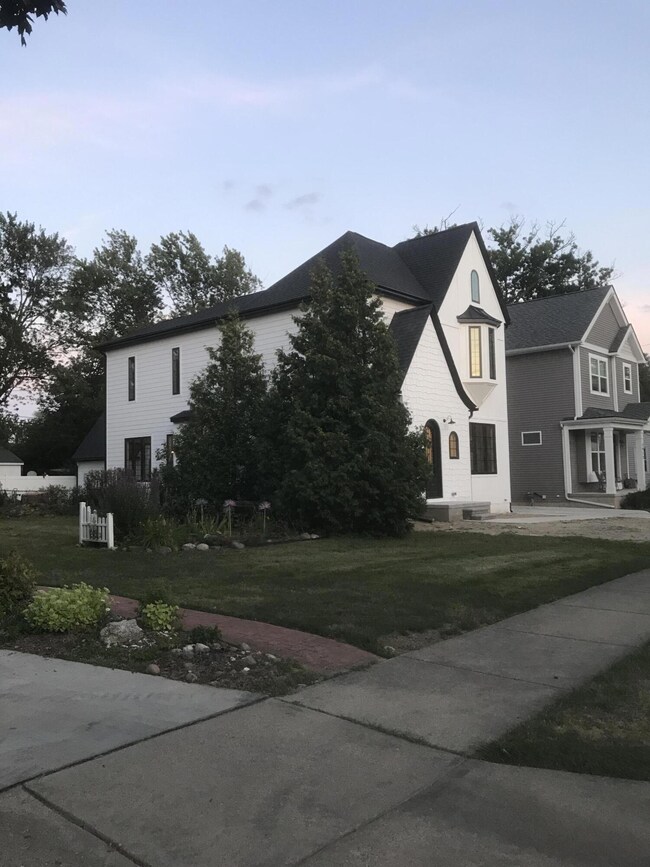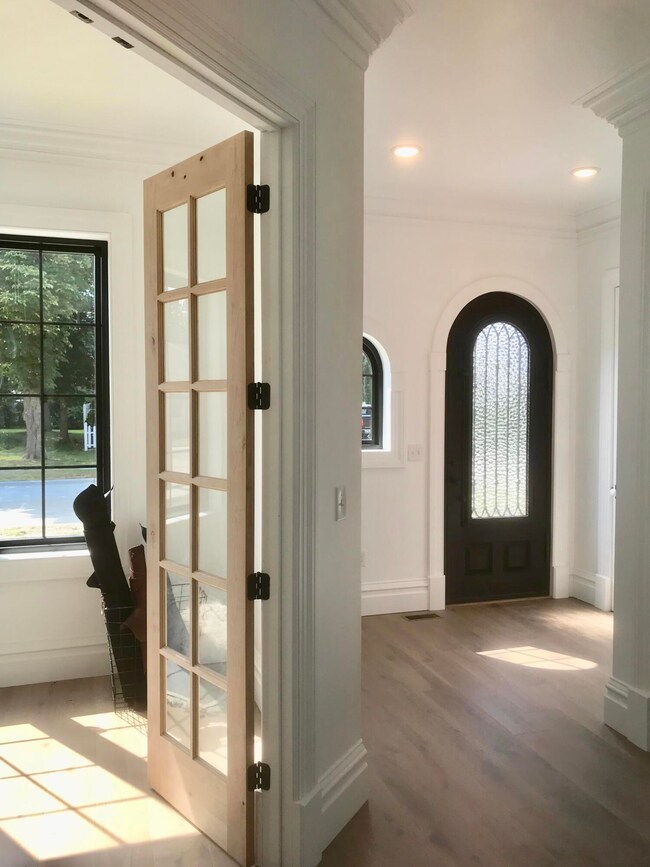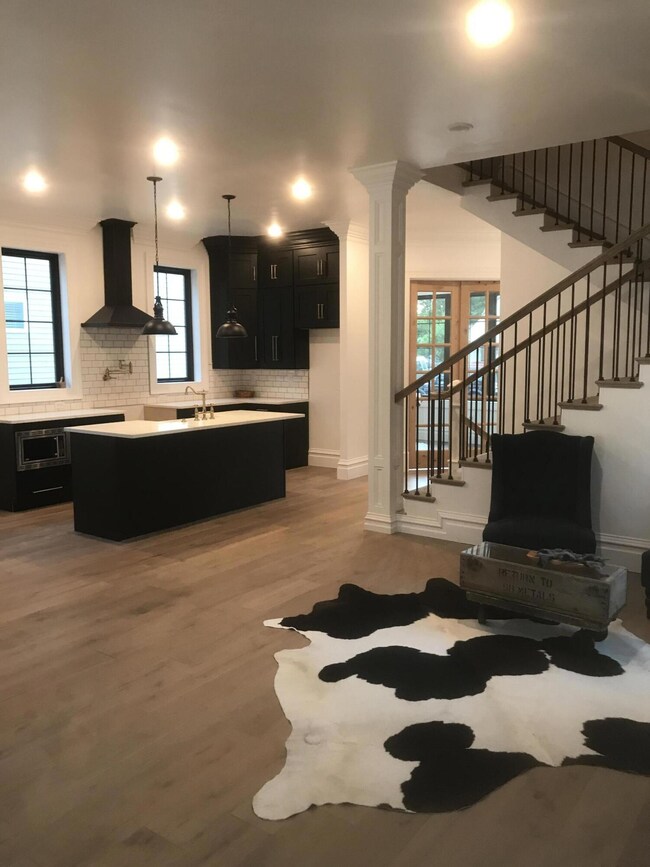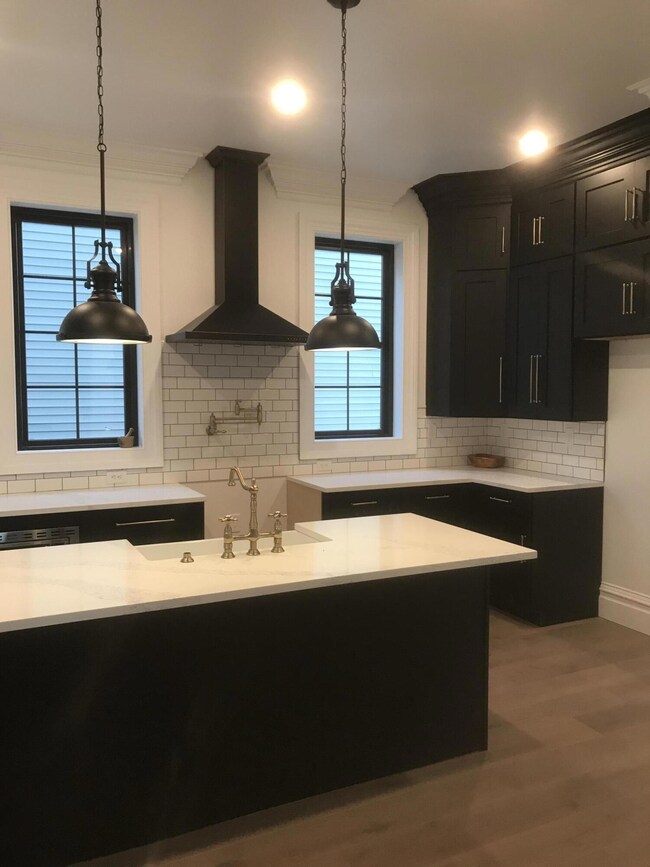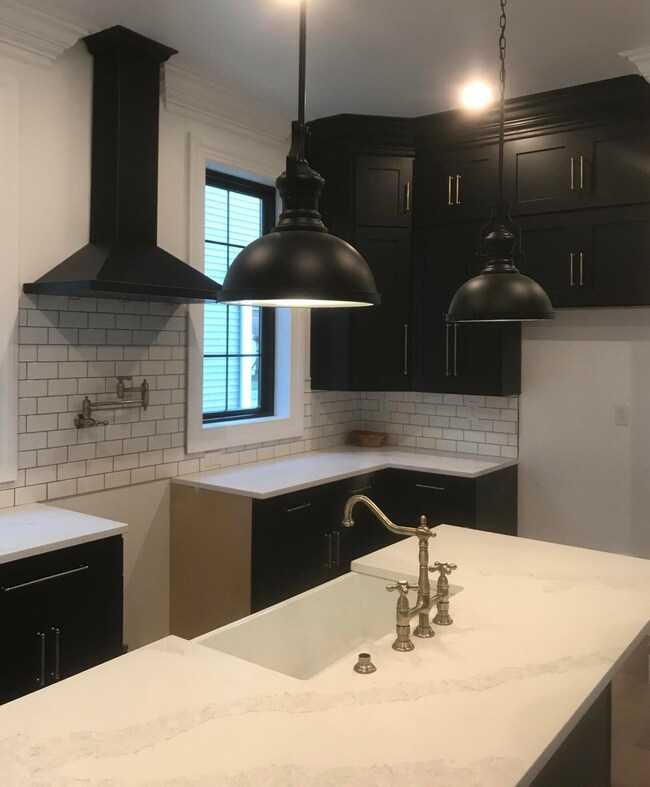
$315,000
- 3 Beds
- 1.5 Baths
- 1,107 Sq Ft
- 4178 Gardner Ave
- Berkley, MI
***All offers are due: Thursday, June 26, 2025 at 8:00pm.*** Charming Berkley bungalow with a private upstairs retreat, beautifully finished basement, and a backyard made for relaxing and entertaining! This home welcomes you with fantastic curb appeal, thanks to lush landscaping and a cozy front porch. Inside, the spacious living room is full of natural light and features a classic cove ceiling
Jim Shaffer Good Company
