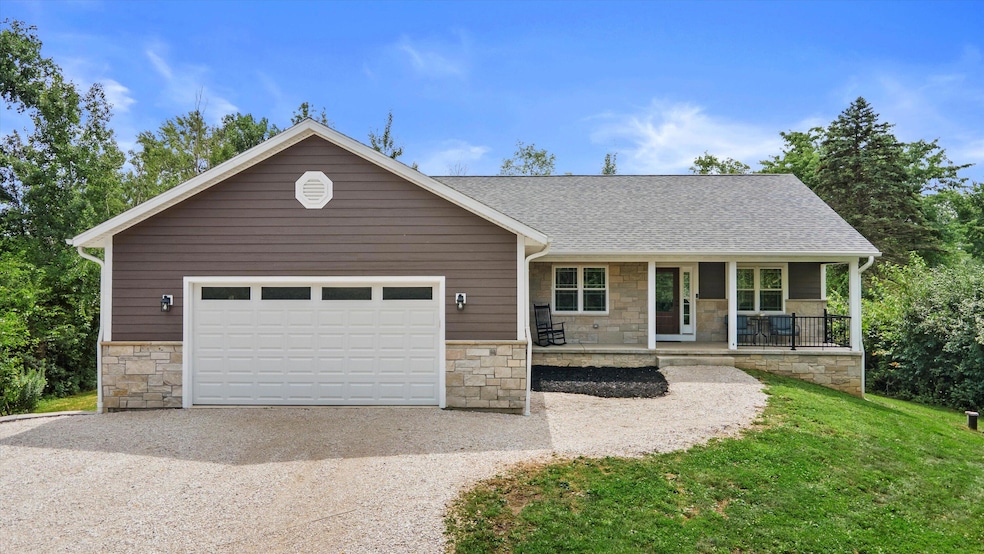
S88W23155 Wynn Dr Big Bend, WI 53103
Estimated payment $3,394/month
Highlights
- Ranch Style House
- 2.5 Car Attached Garage
- Stone Flooring
- Big Bend Elementary School Rated A-
- Walk-In Closet
- Kitchen Island
About This Home
Stunning ranch style home located in Big Bend, WI. This 3 bed, 2 bath was built in 2022 and is situated on a spacious 0.514-acre lot. At 1600 sqft, this home has an open concept living room that flows seamlessly into the kitchen & dining area, perfect for entertaining! The kitchen boasts unique concrete countertops, ss appliances & a farmhouse style sink. Primary suite has a WIC & ensuite bathroom! Primary bath features a tile shower & concrete vanity top w/ a double sinks. A spacious laundry/mud room leads to the basement w/ full sized windows, offering potential for additional living space. Don't forget the 2+ car (26x26) attached garage that gives ample space for both vehicles & storage. Enjoy outdoor living on the large wood deck, or relax on the covered front porch. Welcome Home!
Home Details
Home Type
- Single Family
Est. Annual Taxes
- $5,420
Lot Details
- 0.51 Acre Lot
Parking
- 2.5 Car Attached Garage
- Garage Door Opener
- Unpaved Parking
Home Design
- Ranch Style House
- Poured Concrete
- Clad Trim
Interior Spaces
- 1,600 Sq Ft Home
- Electric Fireplace
- Stone Flooring
Kitchen
- Oven
- Microwave
- Dishwasher
- Kitchen Island
- Disposal
Bedrooms and Bathrooms
- 3 Bedrooms
- Walk-In Closet
- 2 Full Bathrooms
Laundry
- Dryer
- Washer
Basement
- Basement Fills Entire Space Under The House
- Basement Ceilings are 8 Feet High
- Sump Pump
- Basement Windows
Schools
- Park View Middle School
- Mukwonago High School
Utilities
- Forced Air Heating and Cooling System
- Heating System Uses Natural Gas
- Septic System
- High Speed Internet
Listing and Financial Details
- Exclusions: Garage Shelving; Garage Cabinets; Garage Refrigerator; Sellers Personal Property.
- Assessor Parcel Number BBV 2105035
Map
Home Values in the Area
Average Home Value in this Area
Tax History
| Year | Tax Paid | Tax Assessment Tax Assessment Total Assessment is a certain percentage of the fair market value that is determined by local assessors to be the total taxable value of land and additions on the property. | Land | Improvement |
|---|---|---|---|---|
| 2024 | $5,420 | $435,800 | $63,300 | $372,500 |
| 2023 | $3,048 | $250,800 | $63,300 | $187,500 |
| 2022 | $780 | $44,500 | $44,500 | $0 |
| 2021 | $799 | $44,500 | $44,500 | $0 |
| 2020 | $804 | $44,500 | $44,500 | $0 |
| 2019 | $841 | $44,500 | $44,500 | $0 |
| 2018 | $806 | $44,500 | $44,500 | $0 |
| 2017 | $857 | $44,500 | $44,500 | $0 |
| 2016 | $759 | $44,500 | $44,500 | $0 |
| 2015 | $708 | $44,500 | $44,500 | $0 |
| 2014 | $767 | $44,500 | $44,500 | $0 |
| 2013 | $767 | $44,500 | $44,500 | $0 |
Property History
| Date | Event | Price | Change | Sq Ft Price |
|---|---|---|---|---|
| 08/14/2025 08/14/25 | For Sale | $539,900 | -- | $337 / Sq Ft |
Purchase History
| Date | Type | Sale Price | Title Company |
|---|---|---|---|
| Interfamily Deed Transfer | -- | None Available | |
| Quit Claim Deed | -- | None Available | |
| Warranty Deed | $45,000 | None Available |
Similar Homes in Big Bend, WI
Source: Metro MLS
MLS Number: 1930785
APN: BBV-2105-035
- Lt0-Lt1 Wisconsin 164
- W230S8775 Clark St
- Pcl0 Clark St
- W228S8725 Cherry St
- S94W23620 Kunzendorf Ct
- S87W22400 Forest Home Ave
- S95W23000 River Oaks Dr
- W223S9354 Oak Ridge
- W237S9690 Par Ave
- W224S9735 Big Bend Dr
- S78W22655 Sunset Glen Dr
- S92W21702 Henneberry Dr
- S76W23840 Westwood Dr
- W223S7650 Alma Ln
- W240S10240 Castle Rd
- W255S8545 Hi lo Dr
- Lt2 Madyson Ct
- Lt1 Parker Dr
- Lt3 Parker Dr
- S68W22700 National Ave
- W182S8450 Racine Ave
- 6255 S Linnie Lac Place
- W171S7452 Lannon Dr
- S72W16300 Janesville Rd
- 1014 River Park Cir W
- 6311 S Loomis Rd
- S70W14965 Cornell Cir Unit 2
- 15081 W Janesville Rd
- 2010 S East Ave
- 1008 River Place Blvd
- 2950 Clearwater Ln
- 590 Phantom Woods Rd
- 1149 Burr Oak Blvd
- 2000 Oakdale Dr
- 1825 Oakdale Dr Unit 1825
- 2601 Elkhart Dr
- 1629 E Sunset Dr
- 17101 W National Ave
- 1063 Stoecker Ct
- 831 Cornerstone Crossing






