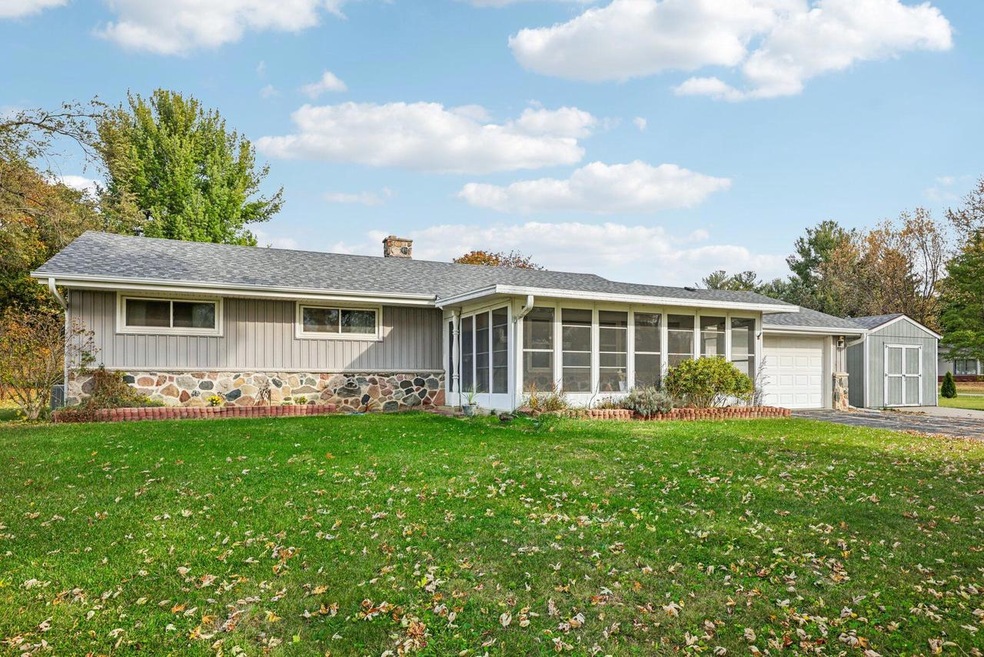
S91W22550 Fatima Dr Big Bend, WI 53103
Highlights
- 2 Car Attached Garage
- Bathtub with Shower
- 1-Story Property
- Big Bend Elementary School Rated A-
- Shed
- Forced Air Heating and Cooling System
About This Home
As of November 2024Welcome to this outstanding 3 bedroom ranch home in the award winning Mukwonago School District. This charming home has been extensively updated and impeccably maintained. An impressive newer kitchen features beautiful hickory cabinets and Corian counters. The main and half baths have been nicely remodeled, and a large laundry room has been added on to the main level for convenience and ample storage. The list goes on... all windows, furnace, central air, appliances, front door, interior doors, roof, and pressure tank have been replaced since 2010. A sunny 3 season room at the front of the home, the quiet location in the back of a small established subdivision, and spacious 1/2+ acre yard that includes nice a storage shed are sure to please. This is a hard to beat combination!
Home Details
Home Type
- Single Family
Est. Annual Taxes
- $3,114
Year Built
- Built in 1960
Parking
- 2 Car Attached Garage
- Garage Door Opener
Home Design
- Vinyl Siding
- Aluminum Trim
Interior Spaces
- 1,341 Sq Ft Home
- 1-Story Property
Kitchen
- Range
- Microwave
- Dishwasher
Bedrooms and Bathrooms
- 3 Bedrooms
- Bathtub with Shower
- Bathtub Includes Tile Surround
- Walk-in Shower
Laundry
- Dryer
- Washer
Basement
- Basement Fills Entire Space Under The House
- Block Basement Construction
- Crawl Space
Schools
- Park View Middle School
- Mukwonago High School
Utilities
- Forced Air Heating and Cooling System
- Heating System Uses Natural Gas
- Well Required
- Septic System
Additional Features
- Shed
- 0.59 Acre Lot
Listing and Financial Details
- Exclusions: Seller's Personal Property
Ownership History
Purchase Details
Home Financials for this Owner
Home Financials are based on the most recent Mortgage that was taken out on this home.Purchase Details
Home Financials for this Owner
Home Financials are based on the most recent Mortgage that was taken out on this home.Purchase Details
Home Financials for this Owner
Home Financials are based on the most recent Mortgage that was taken out on this home.Purchase Details
Home Financials for this Owner
Home Financials are based on the most recent Mortgage that was taken out on this home.Purchase Details
Home Financials for this Owner
Home Financials are based on the most recent Mortgage that was taken out on this home.Similar Homes in the area
Home Values in the Area
Average Home Value in this Area
Purchase History
| Date | Type | Sale Price | Title Company |
|---|---|---|---|
| Warranty Deed | $390,000 | None Listed On Document | |
| Warranty Deed | $364,900 | Frontier Title | |
| Warranty Deed | $364,900 | Frontier Title | |
| Interfamily Deed Transfer | -- | None Available | |
| Sheriffs Deed | $125,800 | None Available | |
| Interfamily Deed Transfer | -- | -- |
Mortgage History
| Date | Status | Loan Amount | Loan Type |
|---|---|---|---|
| Open | $308,000 | New Conventional | |
| Previous Owner | $346,655 | New Conventional | |
| Previous Owner | $55,000 | No Value Available | |
| Previous Owner | $30,000 | Credit Line Revolving | |
| Previous Owner | $126,950 | Stand Alone First | |
| Previous Owner | $50,000 | Purchase Money Mortgage |
Property History
| Date | Event | Price | Change | Sq Ft Price |
|---|---|---|---|---|
| 11/27/2024 11/27/24 | Sold | $364,900 | 0.0% | $272 / Sq Ft |
| 11/01/2024 11/01/24 | For Sale | $364,900 | 0.0% | $272 / Sq Ft |
| 11/01/2024 11/01/24 | Off Market | $364,900 | -- | -- |
| 10/31/2024 10/31/24 | For Sale | $364,900 | -- | $272 / Sq Ft |
Tax History Compared to Growth
Tax History
| Year | Tax Paid | Tax Assessment Tax Assessment Total Assessment is a certain percentage of the fair market value that is determined by local assessors to be the total taxable value of land and additions on the property. | Land | Improvement |
|---|---|---|---|---|
| 2024 | $2,936 | $251,600 | $64,600 | $187,000 |
| 2023 | $2,851 | $251,600 | $64,600 | $187,000 |
| 2022 | $2,967 | $182,900 | $58,500 | $124,400 |
| 2021 | $3,026 | $182,900 | $58,500 | $124,400 |
| 2020 | $3,108 | $182,900 | $58,500 | $124,400 |
| 2019 | $2,980 | $182,900 | $58,500 | $124,400 |
| 2018 | $3,123 | $182,900 | $58,500 | $124,400 |
| 2017 | $3,077 | $182,900 | $58,500 | $124,400 |
| 2016 | $2,948 | $182,900 | $58,500 | $124,400 |
| 2015 | $2,763 | $182,900 | $58,500 | $124,400 |
| 2014 | $2,985 | $182,900 | $58,500 | $124,400 |
| 2013 | $2,985 | $182,900 | $58,500 | $124,400 |
Agents Affiliated with this Home
-
Ryan Lucas

Seller's Agent in 2024
Ryan Lucas
M3 Realty
(262) 719-4466
1 in this area
10 Total Sales
-
Linda Wells
L
Buyer's Agent in 2024
Linda Wells
Realty Executives Integrity~Brookfield
(414) 840-1212
1 in this area
40 Total Sales
Map
Source: Metro MLS
MLS Number: 1898001
APN: BBV-2110-138
- Lt0 Henneberry Ave
- W223S9354 Oak Ridge
- W223S9318 Oak Ridge
- Pcl0 Clark St
- S87W22400 Forest Home Ave
- Lt0-Lt1 Wisconsin 164
- W230S8775 Clark St
- W224S9735 Big Bend Dr
- S93W23205 River Oaks Dr
- S88W23185 Wynn Dr
- W208S8861 Hillendale Dr
- W207S8686 Hillendale Dr
- Lt2 Madyson Ct
- S78W22655 Sunset Glen Dr
- Lt1 Parker Dr
- Lt3 Parker Dr
- W219S7712 Crowbar Dr
- W240S10240 Castle Rd
- W197S8409 Plum Creek Blvd
- W243S10280 Meadow Cir
