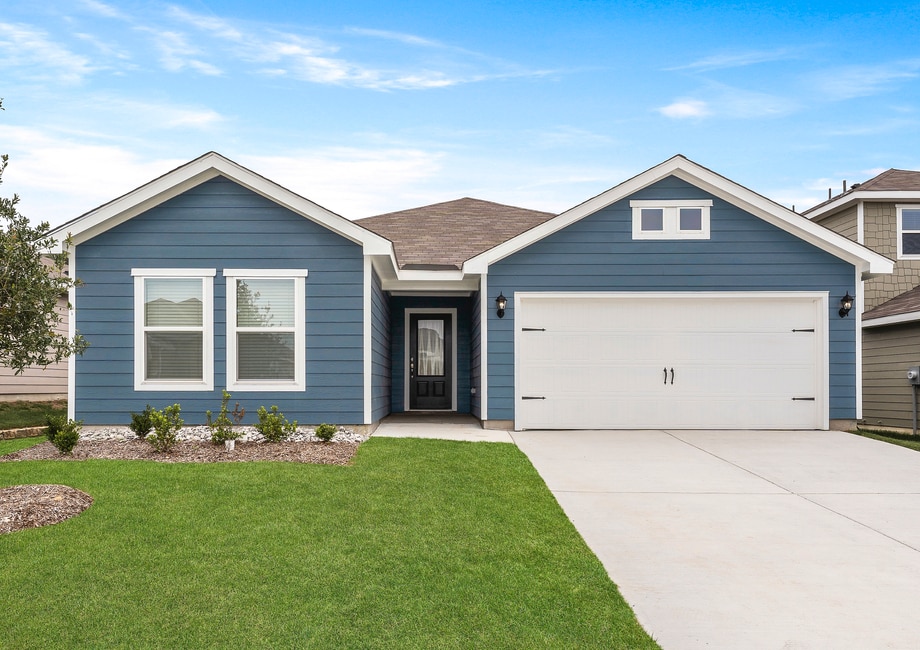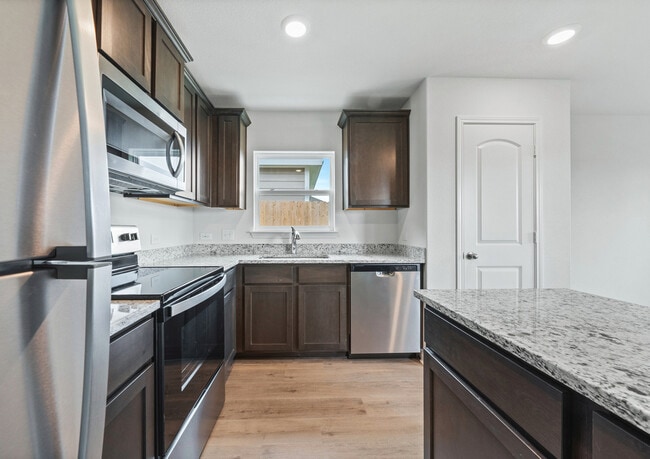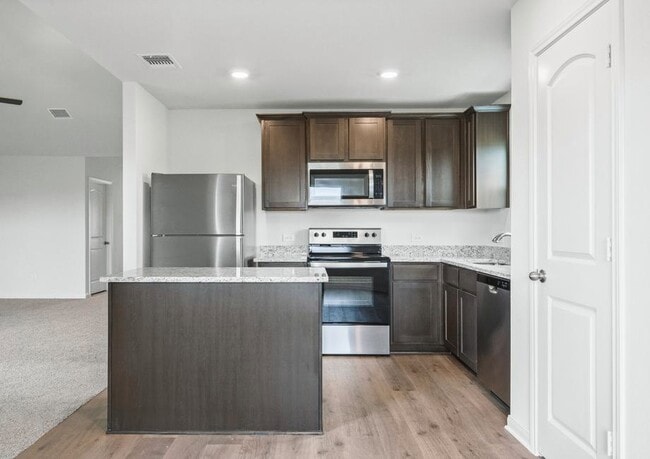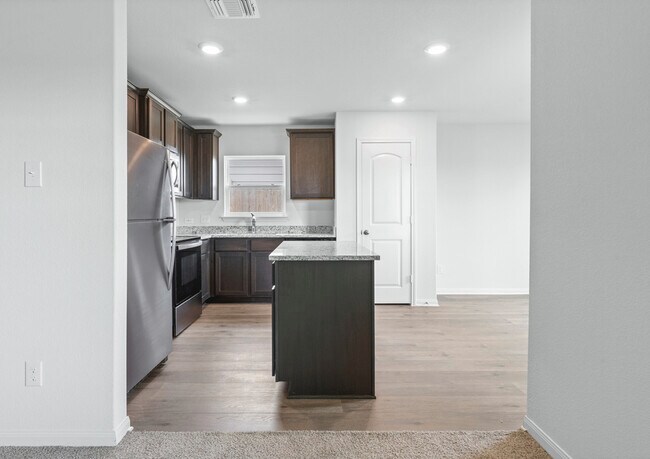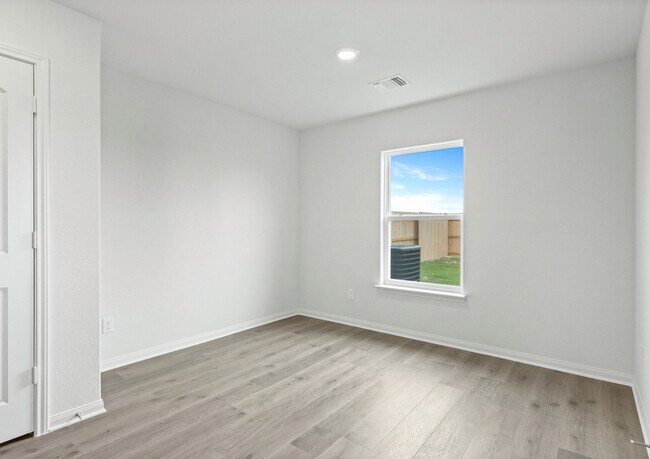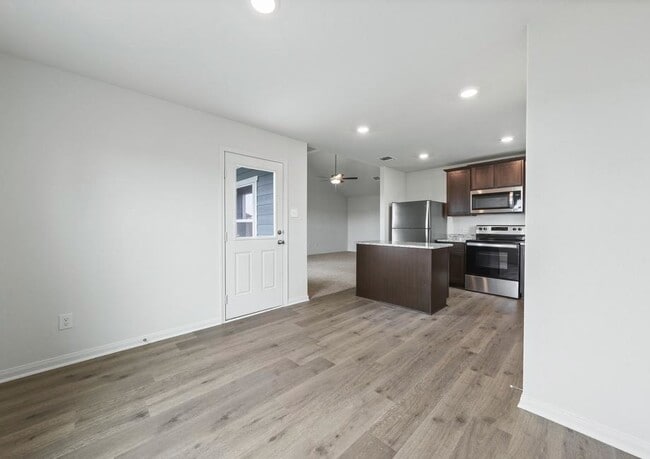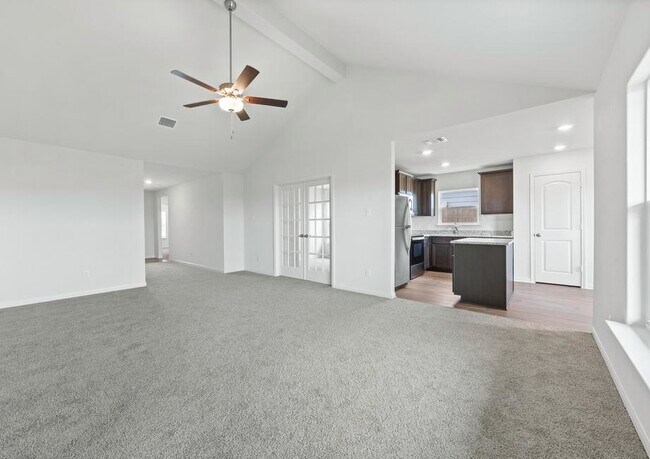
Estimated payment starting at $2,238/month
Total Views
1,513
3
Beds
2
Baths
1,600
Sq Ft
$223
Price per Sq Ft
Highlights
- Medical Services
- New Construction
- Primary Bedroom Suite
- Sonny & Allegra Nance Elementary School Rated A-
- Private Pool
- ENERGY STAR Certified Homes
About This Floor Plan
Welcome to your new home! This charming three-bedroom home boasts carefully crafted living space, designed to accommodate both comfort and functionality. With its vaulted ceilings, versatile flex room, spacious kitchen with an island, and fantastic upgrades throughout, this residence is sure to exceed your expectations and provide a warm and welcoming haven for you and your loved ones.
Sales Office
Hours
| Monday |
11:00 AM - 7:00 PM
|
| Tuesday |
11:00 AM - 7:00 PM
|
| Wednesday | Appointment Only |
| Thursday |
11:00 AM - 7:00 PM
|
| Friday | Appointment Only |
| Saturday |
11:00 AM - 7:00 PM
|
| Sunday |
11:00 AM - 7:00 PM
|
Office Address
This address is an offsite sales center.
1305 Wind Drift Way
Fort Worth, TX 76131
Driving Directions
Home Details
Home Type
- Single Family
Parking
- 2 Car Attached Garage
- Front Facing Garage
Home Design
- New Construction
Interior Spaces
- 1-Story Property
- Vaulted Ceiling
- Ceiling Fan
- Recessed Lighting
- Window Treatments
- Family Room
- Living Room
- Dining Room
- Home Office
- Flex Room
- Home Gym
Kitchen
- Built-In Range
- Dishwasher
- Stainless Steel Appliances
- Smart Appliances
- ENERGY STAR Qualified Appliances
- Kitchen Island
- Granite Countertops
Flooring
- Carpet
- Luxury Vinyl Plank Tile
Bedrooms and Bathrooms
- 3 Bedrooms
- Primary Bedroom Suite
- Walk-In Closet
- 2 Full Bathrooms
- Primary bathroom on main floor
- Bathtub with Shower
- Walk-in Shower
Laundry
- Laundry Room
- Laundry on lower level
- Washer and Dryer Hookup
Outdoor Features
- Private Pool
- Covered Patio or Porch
Utilities
- Central Heating and Cooling System
- High Speed Internet
Additional Features
- ENERGY STAR Certified Homes
- Lawn
Community Details
Overview
- Greenbelt
Amenities
- Medical Services
- Shops
- Restaurant
- Children's Playroom
- Community Center
Recreation
- Community Playground
- Lap or Exercise Community Pool
- Park
- Tot Lot
- Hiking Trails
- Trails
Map
Other Plans in The Retreat at Fossil Creek - Retreat at Fossil Creek
About the Builder
A top homebuilder in the USA, LGI Homes has been recognized as one of the nation’s fastest growing and most trustworthy companies. They were founded in 2003 in Conroe, Texas, and have grown to become a top homebuilder in the United States. They are currently recognized as one of the World's Most Trustworthy Companies by Newsweek as well as a USA TODAY 2024 Top Workplace USA.
They build homes with great value at affordable prices throughout the nation. They currently serve 21 states across 36 markets and have 120+ active communities. To date, they have moved in over 70,000 families.
Nearby Homes
- The Retreat at Fossil Creek - Retreat at Fossil Creek
- 9964 Voyager Ln
- 9957 Dynamic Dr
- 9969 Dynamic Dr
- 1028 Wingjet Way
- 9956 Dynamic Dr
- 9952 Dynamics Dr
- 1037 Wind Drift Way
- 1020 Wingjet Way
- 1033 Wind Drift Way
- 1341 Wind Drift Way
- 1333 Wind Drift Way
- 1129 Wind Drift Way
- 9961 Flying Wing Way
- 9969 Flying Wing Way
- 9921 Fighting Falcon Way
- 1024 Wind Drift Way
- 1017 Wind Drift Way
- 1020 Wind Drift Way
- 1016 Wind Drift Way
