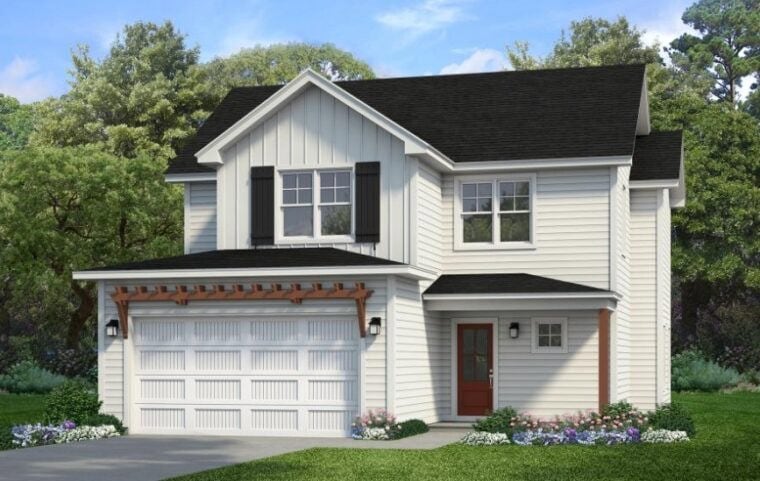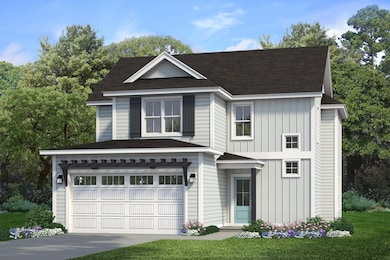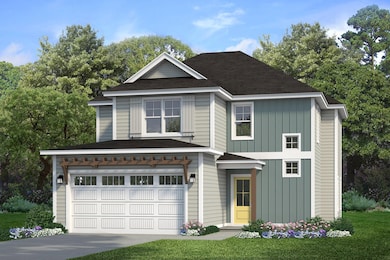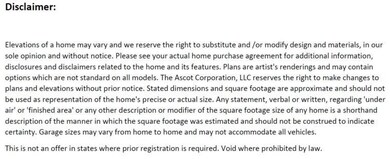
Grenoble Raeford, NC 28376
Estimated payment $1,859/month
Total Views
6,022
3
Beds
2.5
Baths
1,693
Sq Ft
$168
Price per Sq Ft
About This Home
The Grenoble is an inviting craftsman-style open floorplan home. The lower-level features a sizable family room, a large modern kitchen including an island that also doubles as additional casual dining space, and a rear covered porch which is accessible from the dining area. Other lower-level features include a partial bathroom, laundry room, wire-shelved pantry, and a drop zone. On the upper-level you will find a spacious owners suite featuring a bathroom including dual sinks, a tiled walk-in-shower, and a generous walk-in-closet. Other upper-level features include a cozy loft area, two additional bedrooms with separate walk-in-closets, a jack-in-jill bathroom suite, and an additional linen closet.
Home Details
Home Type
- Single Family
Parking
- 2 Car Garage
Home Design
- New Construction
- Ready To Build Floorplan
- Grenoble Plan
Interior Spaces
- 1,693 Sq Ft Home
- 2-Story Property
Bedrooms and Bathrooms
- 3 Bedrooms
Community Details
Overview
- Actively Selling
- Built by Ascot
- Saddle Run Subdivision
Sales Office
- 256 Bourbon St
- Raeford, NC 28376
- 910-215-7882
- Builder Spec Website
Map
Create a Home Valuation Report for This Property
The Home Valuation Report is an in-depth analysis detailing your home's value as well as a comparison with similar homes in the area
Similar Homes in Raeford, NC
Home Values in the Area
Average Home Value in this Area
Property History
| Date | Event | Price | Change | Sq Ft Price |
|---|---|---|---|---|
| 05/14/2025 05/14/25 | Price Changed | $285,000 | +0.9% | $168 / Sq Ft |
| 04/25/2025 04/25/25 | Price Changed | $282,500 | +0.5% | $167 / Sq Ft |
| 04/11/2025 04/11/25 | Price Changed | $281,000 | -8.4% | $166 / Sq Ft |
| 04/03/2025 04/03/25 | For Sale | $306,900 | -- | $181 / Sq Ft |
Nearby Homes
- 364 Leach Creek Dr
- 283 Leach Creek Dr
- 249 Exeter Dr
- 228 Wentworth Dr
- 579 Royal Birkdale Dr
- 517 Royal Birkdale Dr
- 3324 Rockfish Rd
- 158 Ledgebrook Ln
- 185 Ledgebrook Ln
- 229 Chamberlin Blvd
- 123 Royal Briar Ct
- 115 Dolores Ct
- 101 Horace Ct
- 206 Melbourne Dr
- 191 Norwich Ct
- 105 Joseph Dr
- 9000 Stone Gate Dr
- 4942 Rockfish Rd
- 1101 Checker Dr
- 1002 South Pointe Dr



