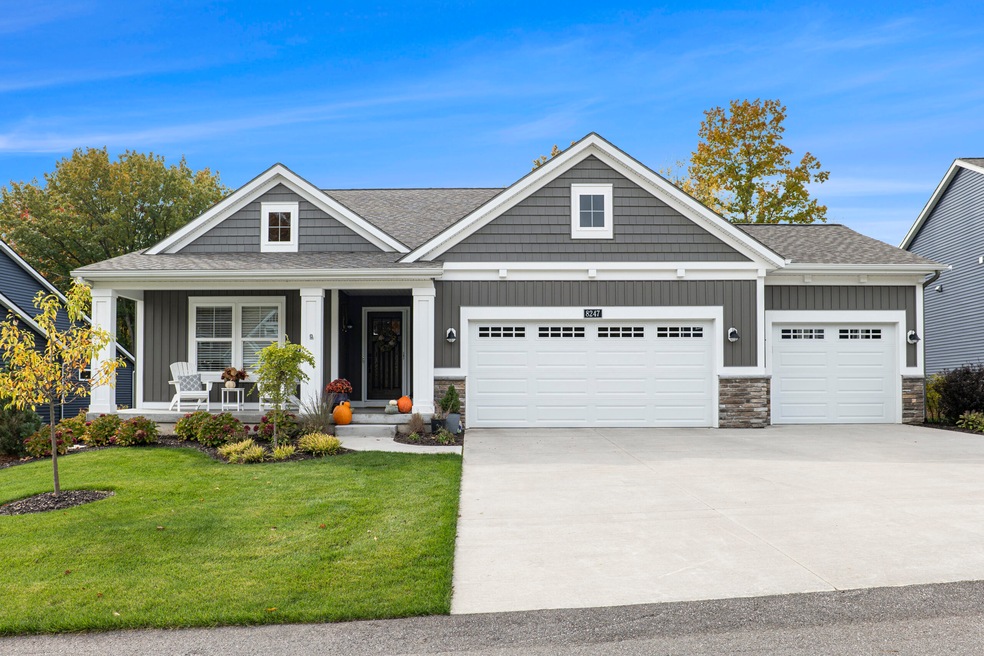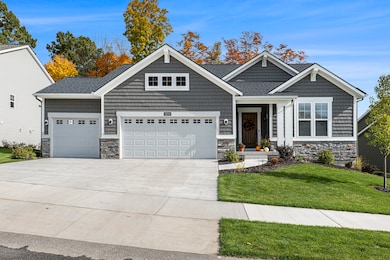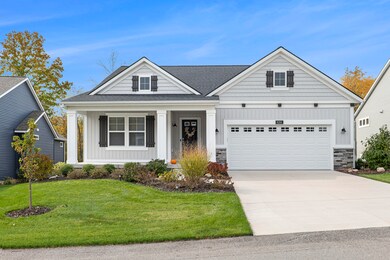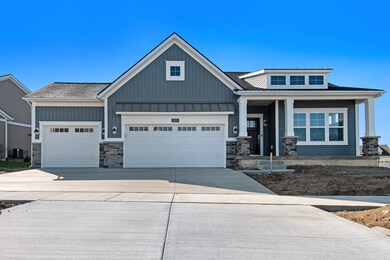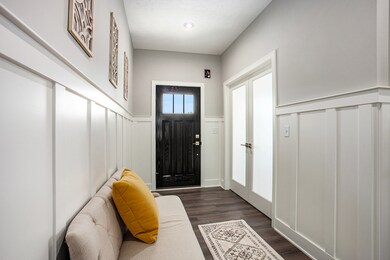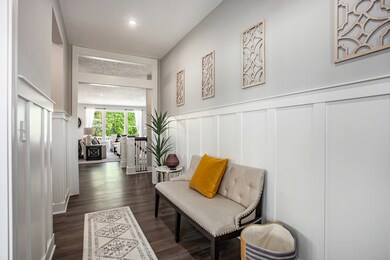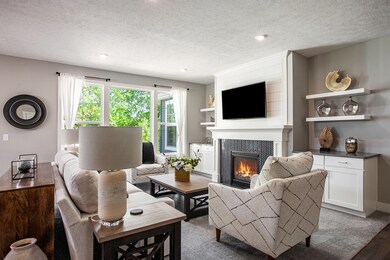
The Wisteria Cedar Springs, MI 49319
Solon Township NeighborhoodEstimated payment $2,934/month
Highlights
- New Construction
- Mud Room
- Walk-In Closet
- Views Throughout Community
- Breakfast Area or Nook
- Park
About This Home
Buildable Home Plan - Photos Are Representational
The Wisteria home plan is a charming and contemporary home, ideal for homeowners looking for a well laid out home plan. The plan includes 1552 finished square feet on the main level, and offers the option to add a large finished lower level to suit your needs.
Enter your new Wisteria home from the front porch into the front hall or through the two car garage into the family entry with its convenient coat closet. The front hall connects the office, half bath, main level laundry, and central living area. The Wisteria’s generous main living space incorporates the living room, kitchen, and dining room in one, bright, open area. The well-appointed kitchen includes a wide island with double sink and raised snack bar, generous counter and cupboard space, and a large, conveniently located pantry.
There are many unique upgrades and features you can add to this plan, such as the popular Four Seasons “Michigan” Room, tray ceilings in the Owner Suite, Owner Suite bump out, and many more. Make this Wisteria Home your own when you work with one of our interior designers in the 4,000 sq. foot Home Creation Studio.
Love this home? Please note that this is a ready-to-build home plan, which means that style, selections, and options are representational. You’ll be able to personalize this home to your liking, and your final price will depend on what options you choose!
Home Details
Home Type
- Single Family
Parking
- 2 Car Garage
Home Design
- New Construction
- Ready To Build Floorplan
- The Wisteria Plan
Interior Spaces
- 1,552 Sq Ft Home
- 1-Story Property
- Mud Room
- Breakfast Area or Nook
- Basement
Bedrooms and Bathrooms
- 1 Bedroom
- Walk-In Closet
- 1 Full Bathroom
Community Details
Overview
- Nearing Closeout
- Built by Eastbrook Homes Inc.
- Saddlebrook Subdivision
- Views Throughout Community
Recreation
- Park
- Trails
Sales Office
- Quarter Horse Drive Ne
- Cedar Springs, MI 49319
- 616-319-4328
Office Hours
- By Appointment Only
Map
Similar Homes in Cedar Springs, MI
Home Values in the Area
Average Home Value in this Area
Property History
| Date | Event | Price | Change | Sq Ft Price |
|---|---|---|---|---|
| 03/27/2025 03/27/25 | For Sale | $448,000 | -- | $289 / Sq Ft |
- Quarter Horse Dr NE
- Quarter Horse Dr NE
- Quarter Horse Dr NE
- Quarter Horse Dr NE
- Quarter Horse Dr NE
- 2358 Quarter Horse Dr Unit 3
- 2217 Quarter Horse Dr NE Unit 27
- 2329 Quarter Horse Dr NE Unit 35
- 2347 Quarter Horse Dr NE Unit 36
- 2103 Quarter Horse Dr NE
- 2355 18 Mile Rd NE
- 2030 19 Mile Rd NE
- 14551 Algoma Ave NE
- 14734 Crescent Meadows Dr Unit 2
- 14874 Treevalley Dr Unit 71
- 14704 Crescent Meadows
- 2844 19 Mile Rd NE
- 15478 Cedar Leaf Ct NE Unit 15
- 15175 Hanna Ave NE
- 16304 Trent Ridge Dr Unit 25
