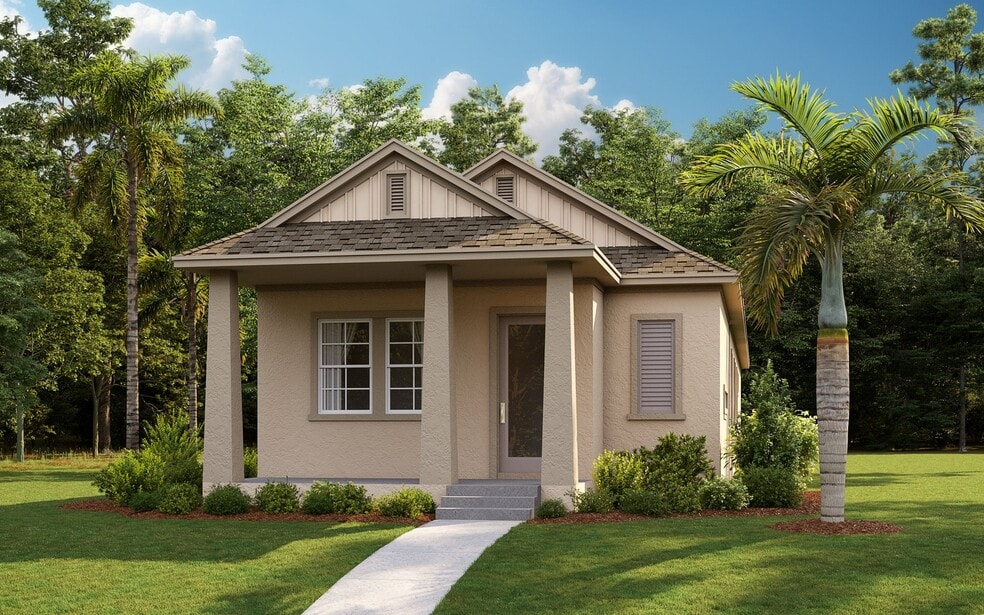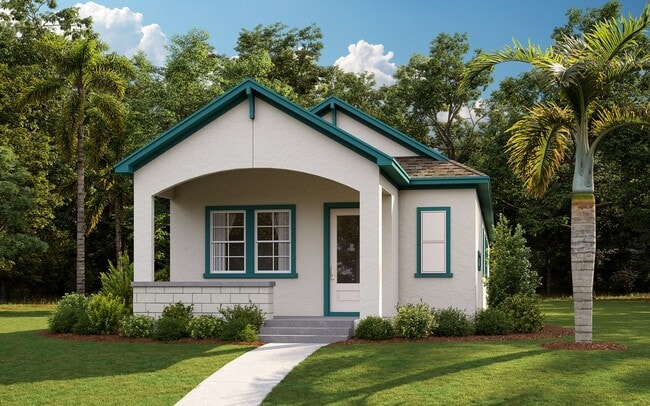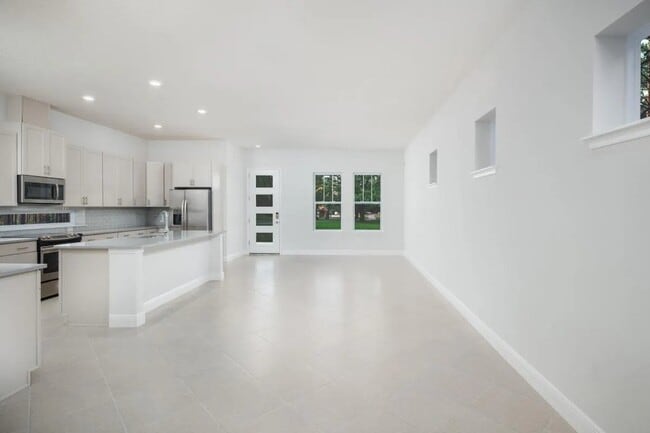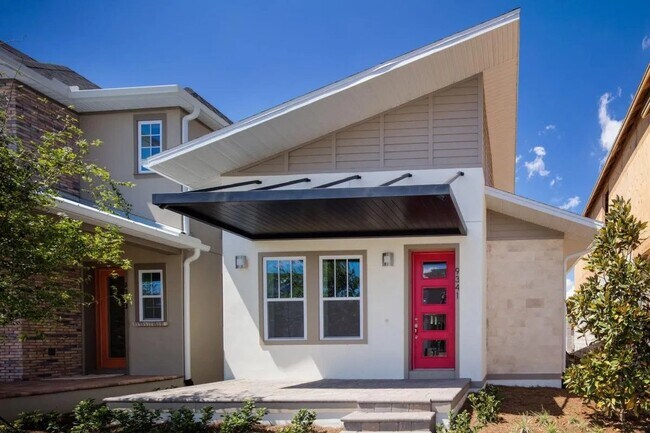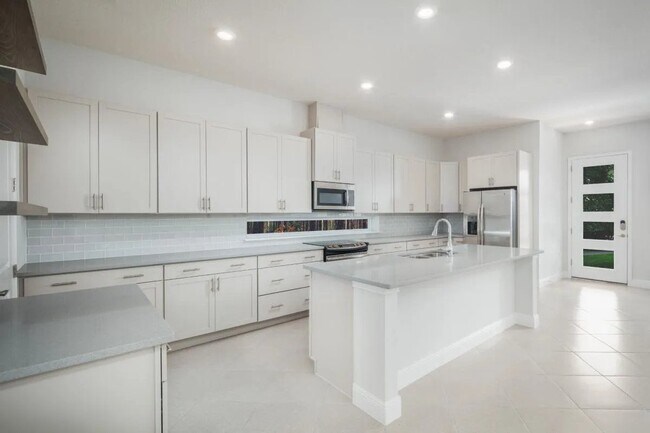
Orlando, FL 32827
Estimated payment starting at $3,418/month
Highlights
- Waterfront Community
- Golf Club
- Country Club
- Laureate Park Elementary Rated A
- Waterpark
- Fitness Center
About This Floor Plan
Discover the Saddler Plan, an exceptional one-story residence that serves as an ideal starter home. This thoughtfully designed floorplan offers three bedrooms and two bathrooms, providing ample space for a growing family or accommodating guests. The main living area features an open layout, seamlessly connecting the spacious living room, dining area, and well-appointed kitchen. The kitchen comes equipped with modern appliances and abundant countertop space, making meal preparation a breeze. The primary bedroom offers a peaceful retreat, complete with an en-suite bathroom. The Saddler Plan also includes a two-car garage, providing secure parking and convenient storage options. With its functional layout and attractive design, the Saddler Plan is the perfect choice for those seeking a comfortable and inviting starter home.
Sales Office
| Monday - Saturday |
10:00 AM - 6:00 PM
|
| Sunday |
12:00 PM - 6:00 PM
|
Home Details
Home Type
- Single Family
Parking
- 2 Car Attached Garage
- Rear-Facing Garage
Home Design
- New Construction
Interior Spaces
- 1-Story Property
- Vaulted Ceiling
- Living Room
- Dining Room
- Open Floorplan
Kitchen
- Walk-In Pantry
- Kitchen Island
- Utility Sink
Bedrooms and Bathrooms
- 3 Bedrooms
- Walk-In Closet
- 2 Full Bathrooms
- Dual Vanity Sinks in Primary Bathroom
- Bathtub with Shower
- Walk-in Shower
Laundry
- Laundry Room
- Laundry on main level
Additional Features
- Covered Patio or Porch
- Optional Finished Basement
Community Details
Overview
- Water Views Throughout Community
- Views Throughout Community
- Greenbelt
Amenities
- Community Garden
- Picnic Area
- Shops
- Restaurant
- Community Center
Recreation
- Community Boardwalk
- Waterfront Community
- Golf Club
- Golf Course Community
- Country Club
- Tennis Courts
- Soccer Field
- Community Basketball Court
- Volleyball Courts
- Pickleball Courts
- Community Playground
- Fitness Center
- Waterpark
- Lap or Exercise Community Pool
- Zero Entry Pool
- Splash Pad
- Park
- Dog Park
- Trails
Map
Other Plans in Laureate Park at Lake Nona - Artisan Series
About the Builder
- Laureate Park at Lake Nona
- 10116 Pearson Ave
- 10084 Ballast Dr
- 9678 Rodbell St
- Laureate Park at Lake Nona - Laureate Park
- Laureate Park at Lake Nona - Style Series Multi-Plex Townhomes
- Laureate Park at Lake Nona - Guild Series
- 9738 Neruda St
- Laureate Park at Lake Nona - 40' Homesites
- Laureate Park at Lake Nona - Style Series 3-Plex Townhomes
- Laureate Park at Lake Nona - Heritage Collection
- Laureate Park at Lake Nona - Classic Collection
- Live Oak Estates
- 10568 Pearson Ave
- Laurel Pointe - Mosaic Collection
- Laureate Park at Lake Nona - Alora
- 3225 Parkwood Ct
- 0 Harvest Ln Unit MFRO6306704
- 0 High Plains Ln
- 2936 Slough Creek Dr
